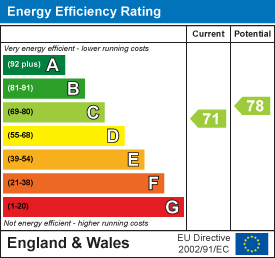
1336 London Road
Leigh-on-Sea
SS9 2UH
London Road, Leigh-on-Sea, Essex
Price Guide £260,000
2 Bedroom Apartment
- No service charge, very low ground rent and a long lease
- Large ground floor flat with two generously sized bedrooms
- Direct access to own garden
- Fully fitted kitchen-diner
- Spacious bay-fronted lounge
- Modern bathroom suite
- Traditional features including fireplaces throughout
- Central Leigh-on-Sea location
- Short walk to Leigh Road and Leigh Broadway shopping facilities
- Walking distance to Chalkwell and Leigh Train Station
* £260,000- £280,000 * LARGE GROUND FLOOR FLAT * TWO SPACIOUS BEDROOMS * ACCESS TO YOUR OWN PRIVATE GARDEN * CENTRAL LEIGH-ON-SEA LOCATION * Situated on the ever-popular London Road in the charming seaside town of Leigh-on-Sea, this exceptional ground floor apartment, built in the 1930s, offers a delightful blend of traditional character and modern convenience. Boasting two generously sized bedrooms, this extra-large flat is perfect for those seeking both space and comfort. As you enter, you are welcomed by a spacious bay-fronted lounge, which is bathed in natural light and features traditional fireplaces that add a touch of elegance to the living space. The fully fitted kitchen-diner is ideal for culinary enthusiasts, providing ample room for dining and entertaining. The modern bathroom suite complements the apartment's character, ensuring a comfortable living experience. One of the standout features of this property is the direct access to your own private garden, a rare find in this area, offering a tranquil outdoor space for relaxation or gardening enthusiasts. Conveniently located within walking distance to both Chalkwell and Leigh Train Stations, commuting to London or exploring the surrounding areas is effortless. Additionally, the vibrant Leigh Road and Leigh Broadway shopping facilities are just a short stroll away, providing a variety of shops, cafes, and restaurants to enjoy. This apartment is a perfect opportunity for first-time buyers, downsizers, or investors looking for a property that combines charm, space, and a prime location. Don't miss the chance to make this lovely flat your new home.
Frontage
Shared front garden with a pathway leading to the front door.
'L' Shaped Hallway
Smooth coved ceiling with pendant lights, solid wood entrance door to the front with an obscured window above, large storage cupboard, laminate flooring.
Lounge
5.46m x 3.33m (17'10" x 10'11" )Double glazed bay windows to the front, with the top windows obscured, picture rail, coved ceiling with a ceiling rose, feature fireplace opening with a tiled hearth and wooden surround, laminate flooring.
Kitchen-Diner
4.03m x 3.37m (13'2" x 11'0" )Smooth coved ceiling with a pendant light, wooden door to the rear leading out to the garden, obscured window above the doors, double gazed window to the rear overlooking the garden. Modern shaker style kitchen comprising of; wall and base level units with a square edge laminate worktop, ceramic sink and drainer with a chrome mixer tap, space or a fridge freezer, space for a washing machine, range cooker with a five ring gas hob and an extractor fan above, wall mounted Worcester boiler, tiled splashback, drawers, integrated slimline dishwasher, built in storage cupboard, double radiator, lino flooring.
Bedroom One
4.56m x 2.98m (14'11" x 9'9" )Smooth coved ceiling with a pendant light, picture rails, double glazed windows to the front, double radiator, feature fireplace with a tiled hearth and a wooden surround, laminate flooring.
Bedroom Two
3.77m x 3.29m (12'4" x 10'9" )Pendant light, double glazed windows to the rear overlooking the garden, feature fireplace with a tiled hearth and a wooden surround, vertical column radiator, laminate flooring.
Bathroom
3.67m x 1.45m (12'0" x 4'9")Smooth ceiling, obscured double glazed window to the rear, tiled bath with a shower over, low-level WC, vanity unit wash basin with a tiled splashback, chrome heated towel rail, patterned tiled floor.
Rear Garden
Commences with a raised decking area with the remainder laid to lawn, shingled area to the rear with a bench seat.
Energy Efficiency and Environmental Impact

Although these particulars are thought to be materially correct their accuracy cannot be guaranteed and they do not form part of any contract.
Property data and search facilities supplied by www.vebra.com

















