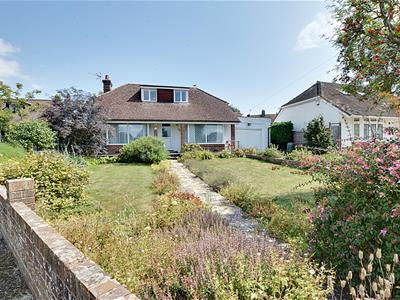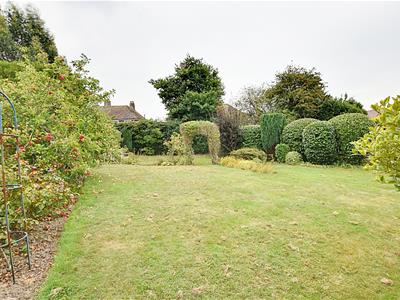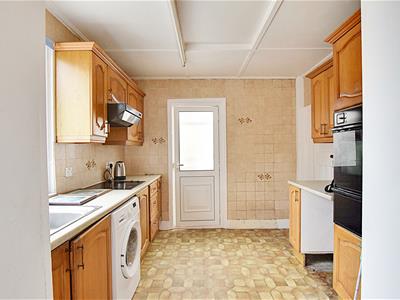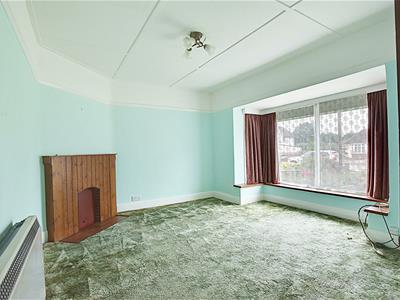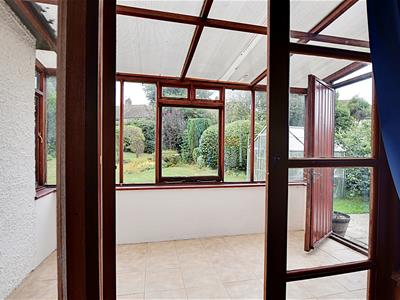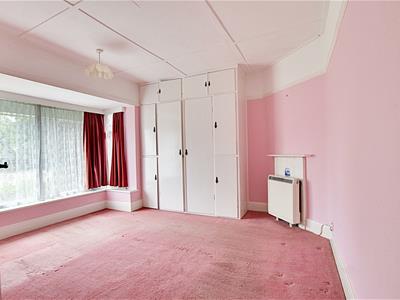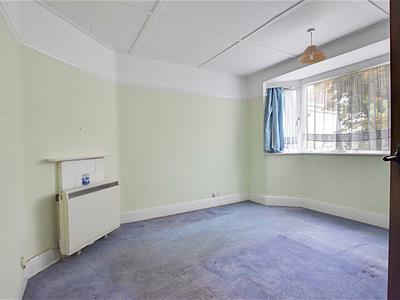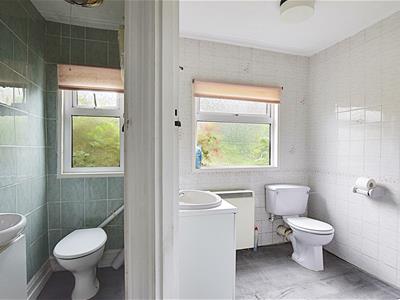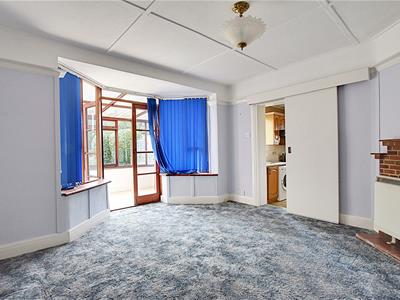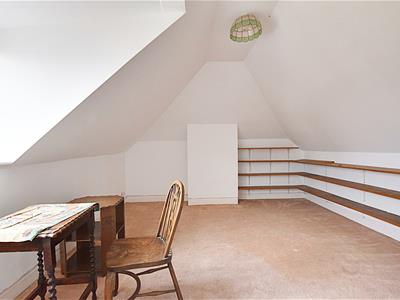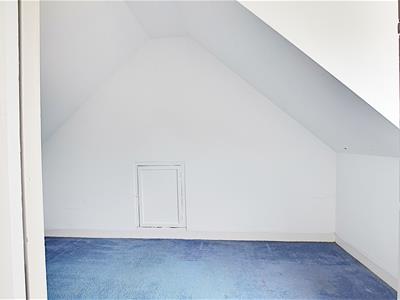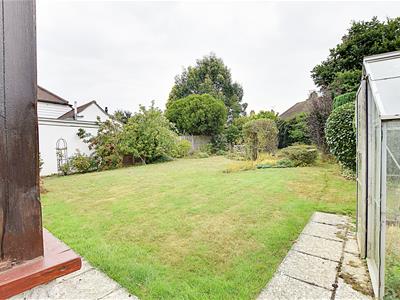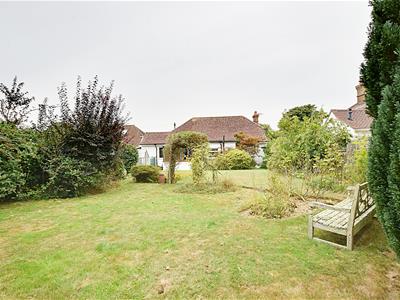
Rush Witt & Wilson - Bexhill On Sea
Tel: 01424 225588
Fax: 01424 225500
Email: bexhill@rushwittwilson.co.uk
3 Devonshire Road
Bexhill-On-Sea
East Sussex
TN40 1AH
Chestnut Walk, Bexhill-On-Sea
£435,000
4 Bedroom Bungalow - Detached
- Detached Four Bedroom Bungalow
- In Need Of Some Modernisation
- Chain Free
- Fitted Kitchen & Two Reception Rooms
- Conservatory
- Shower Room & Separate Cloakroom/WC
- Off Road Parking & Garage
- Private Front Garden & Southerly Rear Garden
- COUNCIL TAX BAND - E
- EPC - F
A detached four bedroom bungalow, situated close to the beautiful Little Common Village with accommodation providing fitted kitchen, two reception rooms, conservatory, bathroom and an additional cloakroom. Other benefits include electric night storage heating, double glazed windows and door. The property was built circa 1920's and is in need or some modernisation and offers vacant possession. Externally there are extensive gardens, private front garden and southerly facing rear garden. There is also off road parking to the front for several vehicles and a garage. Viewing comes highly recommended by Rush Witt & Wilson, sole agents.
Entrance Hallway
With entrance door, understairs storage cupboard, night storage heater.
Cloakroom/WC
Wc with high level flush, obscured glass window to the rear elevation, wash hand basin, tiled walls.
Living Room
4.09m x 3.99m into bay (13'5 x 13'1 into bay )Fireplace, night storage heater.
Dining Room
4.39m x 3.96m (14'5 x 13')Brick fireplace, night storage heater.
Conservatory
3.48m x 2.92m (11'5 x 9'7)Timber framed construction with door to side, tiled floor.
Kitchen
3.30m x 2.90m (10'10 x 9'6 )Window to rear elevation, door to side. Fitted kitchen comprising a range of base and wall units with laminate worktops, single drainer sink unit with mixer tap, space for washing machine, integrated oven and grill, space for additional white goods, electric hob with extractor canopy and light, door leading out to the garage, tiled walls.
Side passageway is enclosed and has doors to either end with tiled floor.
Bedroom One
4.29m x 3.78m (14'1 x 12'5 )Window to the front elevation, built-in wardrobe cupboards, tiled fireplace, night storage heater.
Bedroom Two
3.78m x 3.51m (12'5 x 11'6)Bay window to the rear elevation, tiled fireplace, night storage heater.
Shower Room
Suite comprising wc with low level flush, inset wash hand basin with vanity unit, walk-in shower cubicle with chrome controls, chrome shower head, obscure glass window to the rear elevation, night storage heater, tiled walls.
First Floor
Landing
Bedroom Three
4.17m x 3.89m (13'8 x 12'9)Window to the front elevation, built-in wardrobe cupboard.
Bedroom Four
3.76m x 2.77m (12'4 x 9'1)Window to the front elevation, built-in wardrobe cupboard.
Outside
Front Garden
Mainly laid to lawn with beautifully stocked flower and shrub beds and trees, all enclosed with a brick wall and gate leading to a crazy paved pathway to the front entrance and also extensive off road parking can be found on the tarmac drive which leads to:
Single Garage
Metal up and over door, power and light.
Rear Garden
This is a particular feature to this property and has a southerly aspect and is mainly laid to lawn. Mature shrubs can be found in the garden offering privacy and seclusion and the garden is enclosed by fencing, greenhouse, patio area for alfresco dining.
Agents Note
None of the services or appliances mentioned in these sale particulars have been tested.
It should also be noted that measurements quoted are given for guidance only and are approximate and should not be relied upon for any other purpose.
Council Tax Band – E
A property may be subject to restrictive covenants and a copy of the title documents are available for inspection.
If you are seeking a property for a particular use or are intending to make changes please check / take appropriate legal advice before proceeding.
Energy Efficiency and Environmental Impact
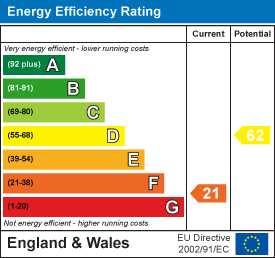
Although these particulars are thought to be materially correct their accuracy cannot be guaranteed and they do not form part of any contract.
Property data and search facilities supplied by www.vebra.com
