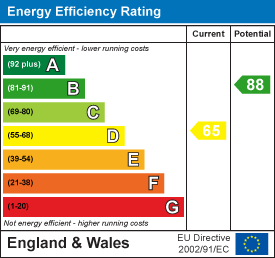
83 Bowerham Road
Lancaster
Lancashire
LA1 4AQ
Lythe Fell Avenue, Halton, Lancaster
Offers In The Region Of £249,850
2 Bedroom House - Semi-Detached
- NO CHAIN
- SEMI_DETACHED
- TWO DOUBLE BEDROOMS
- TWO RECEPTION ROOMS
- DEATCHED GARAGE
- VILLAGE SETTING
- BEAUTIFULLY PRESENTED
- WONFERFUL KITCHEN/DINING AREA
- OFF ROAD PARKING
- DESIRABLE AREA
This delightful semi-detached home sits in the ever-popular village of Halton, combining comfort, style, and convenience, all enhanced by lovely rear views.
Beautifully presented throughout, the property features a welcoming lounge and a stunning open-plan kitchen and dining area. The kitchen has been thoughtfully designed with both practicality and entertaining in mind, creating a sociable space that’s perfect for gatherings, family meals, or hosting friends.
Upstairs, you’ll find two generously sized double bedrooms alongside a modern, well-fitted bathroom, ideal for day-to-day living.
Externally, the home boasts gardens to the front and rear, with the back garden designed for low maintenance, making it a perfect space to relax and enjoy. A detached garage adds further practicality and storage options.
Halton has a warm, welcoming feel that draws in both families and retirees, with a strong sense of community at its heart. Life here combines the charm of countryside living with the convenience of local amenities such as village stores, a pharmacy, a community centre and a well-regarded primary school, while the nearby River Lune offers beautiful walks and outdoor spaces to enjoy. All of this comes with the added benefit of easy access to Lancaster city centre, making Halton an ideal balance between rural tranquillity and city convenience.
Entrance Hallway
 Stairs to the first floor, understairs storage cupboard, laminate floor, radiator.
Stairs to the first floor, understairs storage cupboard, laminate floor, radiator.
Lounge
 A double-glazed front window floods the room with light, complemented by a feature fireplace with an oak mantel, the perfect spot for a wood-burning stove, laminate floor, radiator.
A double-glazed front window floods the room with light, complemented by a feature fireplace with an oak mantel, the perfect spot for a wood-burning stove, laminate floor, radiator.
Open Plan Kitchen/Dining Room
 Kitchen with a double-glazed window to the rear, a range of lovely cabinets with a complementary solid wood work surfaces and Belfast porcelain double sink. Range Master professional deluxe stove with a five-ring gas hob and two electric ovens and grill, plumbing for washing machine, dishwasher, laminate floor, radiator. Dining area with double-glazed patio doors leading to the garden, laminate floor.
Kitchen with a double-glazed window to the rear, a range of lovely cabinets with a complementary solid wood work surfaces and Belfast porcelain double sink. Range Master professional deluxe stove with a five-ring gas hob and two electric ovens and grill, plumbing for washing machine, dishwasher, laminate floor, radiator. Dining area with double-glazed patio doors leading to the garden, laminate floor.
First Floor Landing
 Double-glazed windwo to the side and a walk-in storage cupboard.
Double-glazed windwo to the side and a walk-in storage cupboard.
Bedroom One
Double-glazed window to the front, built-in wardrobes, carpeted floor, radiator.
Bedroom Two
 Double-glazed window to the rear, built-in wardrobes, carpeted floor, radiator.
Double-glazed window to the rear, built-in wardrobes, carpeted floor, radiator.
Bathroom
 Double-glazed frosted window to the side, shower cubicle with Triton electric shower, panelled bath, heated towel rail, tile effect vinyl floor, vanity unit with inset wash hand basin, access to the loft, W.C.
Double-glazed frosted window to the side, shower cubicle with Triton electric shower, panelled bath, heated towel rail, tile effect vinyl floor, vanity unit with inset wash hand basin, access to the loft, W.C.
Outside
 Front garden laid to grass and bordered by various trees, shrubs and plants, Indian stone flagged driveway with off-road parking for numerous vehicles, EV charger, storage cupboard housing the Worcester combi boiler. Low maintenance rear garden with raised flower beds, wood store and access to the garage.
Front garden laid to grass and bordered by various trees, shrubs and plants, Indian stone flagged driveway with off-road parking for numerous vehicles, EV charger, storage cupboard housing the Worcester combi boiler. Low maintenance rear garden with raised flower beds, wood store and access to the garage.
Garage
 Up & over door, power and light.
Up & over door, power and light.
Useful Information
Tenure Freehold
Council Ta Band (C) £2,140
No Onward Chain
Energy Efficiency and Environmental Impact

Although these particulars are thought to be materially correct their accuracy cannot be guaranteed and they do not form part of any contract.
Property data and search facilities supplied by www.vebra.com




