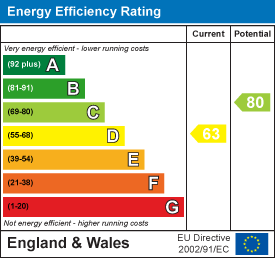
5, Market Place
Stowmarket
Suffolk
IP14 1DT
Cooks Road, Elmswell, Bury St. Edmunds
Price £280,000
3 Bedroom House - Semi-Detached
- Three Double Bedrooms
- Semi-Detached House
- Kitchen/Diner
- Home Office Potentail
- Shower Room
- Sealed Unit Double Glazed
- Gas Radiator Central Heating
- Off Road Parking For Up To 3 Vehicles
- Needs Some Modernisation
- Vacant Possession and No Upward Chain
Nestled on Cooks Road in the charming village of Elmswell, Bury St. Edmunds, this delightful semi-detached house offers a perfect blend of comfort and convenience. With three well-proportioned double bedrooms, this property is ideal for families or those seeking a peaceful retreat. Upon entering, you are welcomed into a spacious reception room that provides a warm and inviting atmosphere, perfect for relaxation or entertaining guests. The heart of the home is the kitchen/diner, which boasts ample space for dining and cooking, making it a wonderful area for family gatherings. Additionally, a utility room enhances practicality, ensuring that everyday chores are easily managed. The house features a modern shower room, designed for both functionality and style. With vacant possession and no upward chain, this property presents an excellent opportunity for a smooth and hassle-free move. For those with vehicles, the property offers off-road parking for up to three vehicles, ensuring convenience for residents and visitors alike. The surrounding area is peaceful, providing a serene environment while still being within easy reach of local amenities and transport links.
This charming house on Cooks Road is not just a house; it is a place to call home. With its desirable features and prime location within Elmswell offering many amenities including supermarket, public house, local businesses, and schools. There is a train station with rail links to Ipswich & Bury St Edmunds and is within easy access to the A14 corridor, it is sure to attract interest. Do not miss the chance to view this lovely property and envision your future in this delightful setting.
Entrance Hall
With stairs leading to first floor, understairs storage and radiator.
Sitting Room
 With windows to front and rear illuminating the room with natural light, gas fire, TV point and two radiator.
With windows to front and rear illuminating the room with natural light, gas fire, TV point and two radiator.
Kitchen/Diner and Family Room
 With windows to front and side, range of high and low units, stainless steel sink and drainer, space for cooker, space for fridge freezer, plumbing for washing machine, vinyl floor in kitchen area, wall hung gas fire and radiator.
With windows to front and side, range of high and low units, stainless steel sink and drainer, space for cooker, space for fridge freezer, plumbing for washing machine, vinyl floor in kitchen area, wall hung gas fire and radiator.
Utility Room/Potential Office
 With window to side.
With window to side.
Rear Lobby
With door leading to outside and built-in cupboard.
First Floor Landing
With window to rear and loft access.
Bedroom One
 With window to front, built-in cupboard and radiator.
With window to front, built-in cupboard and radiator.
Bedroom Two
 With window to rear and radiator.
With window to rear and radiator.
Bedroom Three
 With window to front, built-in cupboard and radiator.
With window to front, built-in cupboard and radiator.
Shower Room
 With window to rear, walk in shower, low level W/C, pedestal basin, airing cupboard housing boiler and hot water tank, fully tiled walls and radiator.
With window to rear, walk in shower, low level W/C, pedestal basin, airing cupboard housing boiler and hot water tank, fully tiled walls and radiator.
Outside
 To the front of the property is a driveway providing off road parking for up to three vehicles, lawn, shrub borders and fencing. To the rear of the property is a rear garden comprising of patio area ideal for outside entertaining, lawn, shrub borders, pathway, vegetable garden, greenhouse, hardstanding area, storage outbuildings and for privacy and seclusion is hedged and fenced all around.
To the front of the property is a driveway providing off road parking for up to three vehicles, lawn, shrub borders and fencing. To the rear of the property is a rear garden comprising of patio area ideal for outside entertaining, lawn, shrub borders, pathway, vegetable garden, greenhouse, hardstanding area, storage outbuildings and for privacy and seclusion is hedged and fenced all around.
Energy Efficiency and Environmental Impact

Although these particulars are thought to be materially correct their accuracy cannot be guaranteed and they do not form part of any contract.
Property data and search facilities supplied by www.vebra.com













