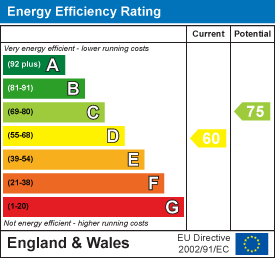
Market Place
Easingwold
North Yorkshire
YO61 3AB
Maltings Court, Alne
Guide Price £550,000 Sold (STC)
4 Bedroom House - Detached
- Detached 4 Bedroom Home
- Cul-de-Sac Location
*** WATCH OUR SOCIAL MEDIA REEL NOW *** Nestled within an exclusive development of just 11 Tudor style detached homes built in a semi-rural setting half a mile outside the picturesque village of Alne, 3 miles south of Easingwold and just under 10 miles north of York, this beautifully presented 2,002 sq ft property benefits from a number of recent upgrades that include a stunning dining kitchen, luxury family bathroom and neutral redecoration throughout.
*** IF YOU'RE VIEWING THIS LISTING ON THE RIGHTMOVE APP, PLEASE TAP THE "360 TOUR" BUTTON NOW TO WATCH OUR SOCIAL MEDIA REEL OF THIS STUNNING PROPERTY ***
Follow Stephensons on your favourite social media platforms for exclusive video content, pre-market teasers, off market opportunities and a head start on other house hunters by getting to see many of our new listings before they appear online. Find us by searching for stephensons1871.
Inside
A spacious reception hall with a useful cloak cupboard for coats, shoes, and boots provides a warm welcome and double doors lead into an inner hallway and a generous dual aspect sitting room centred around a magnificent inglenook fireplace with a wood burning stove.
At the heart of the home lies the exceptional 26'11" (8.20m) long dining kitchen which was completely remodelled in 2024 to feature quartz worktops and extensive storage, a substantial quartz topped central island and dining bar, range cooker space and integrated appliances (dishwasher, full height fridge plus a 70/30 split fridge freezer) complemented by double doors off the dining area opening out into the rear garden.
The ground floor also features a study, cloakroom/wc and a personnel door into the attached double garage off the kitchen.
The first floor landing leads off into a principal bedroom with an en-suite shower room and an adjoining larger than average dressing room, 3 further double bedrooms (all with fitted or built-in wardrobes) and a luxurious house bathroom which was upgraded in 2024 to feature a contemporary washstand, large bath and a separate walk-in dual head shower.
Other internal features of note include an oil fired central heating system, sealed unit double glazing and a drop down loft ladder on the landing.
Outside
The front garden is mainly laid to lawn and features a shingled parking space and a double width graveled drive that provides access into an attached double garage with an automated remote control door. The rear garden features an expansive patio, lawn and 2 sheltered seating areas.
Tenure
Freehold
Services/Utilities
Electricity, water and sewerage are understood to be connected.
Broadband Coverage
Up to 1600* Mbps download speed
*Download speeds vary by broadband providers so please check with them before purchasing.
EPC Rating
D
Council Tax
G - North Yorkshire Council
Current Planning Permissions
No current valid planning permissions
Viewings
Strictly via the selling agent - Stephensons Estate Agents, Easingwold
Energy Efficiency and Environmental Impact

Although these particulars are thought to be materially correct their accuracy cannot be guaranteed and they do not form part of any contract.
Property data and search facilities supplied by www.vebra.com

















