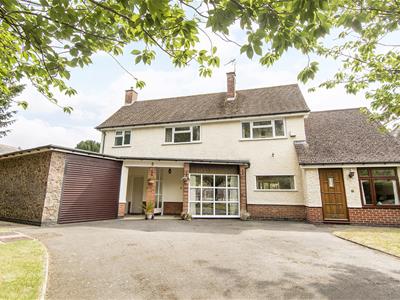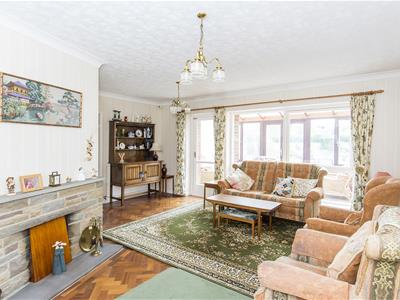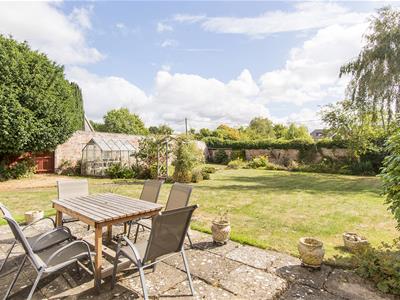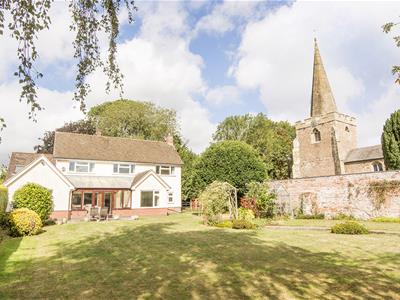
Adams & Jones
2 Station Road
Lutterworth
Leicestershire
LE17 4AP
Old Rectory Close, Broughton Astley, Leicester
£550,000 Sold (STC)
4 Bedroom House - Detached
Nestled in the charming cul-de-sac of Old Rectory Close in Broughton Astley, this unique four-bedroom detached family home, built in 1965 by the esteemed local builder Frank Cooke, offers a delightful blend of space and character. Positioned on a generous corner plot, the property enjoys a prime location, providing a tranquil setting with the picturesque backdrop of the Church. Upon entering, you are greeted by a welcoming entrance hall that leads to a convenient cloakroom and a well-appointed kitchen. A standout feature of this home is the self-contained annexe on the ground floor, which boasts its own front entrance. This versatile space includes a comfortable lounge, a shower room, a kitchenette, and a double bedroom, making it ideal for guests or as a private retreat. The first floor is home to three spacious double bedrooms, complemented by a modern bathroom featuring a shower over the bath, ensuring ample accommodation for family living. The south-facing garden is a true highlight, part bordered by the original Church wall and surrounded by mature shrubs and plant borders. The expansive garden is predominantly laid to lawn, providing a perfect space for outdoor activities, while a paved patio and greenhouse add to the charm. The front of the property features a sweeping driveway that offers ample parking and leads to a garage, alongside a beautifully maintained lawn adorned with two striking cherry trees. This property is offered with no upward chain, making it an excellent opportunity for those seeking a family home in a desirable location. With its unique features and generous outdoor space, this home is sure to appeal to a variety of buyers.
Covered Porch
The covered porch has ceramic tiled flooring throughout. You will find a door to that gives access to the main entrance hall of the property and also a door that opens directly into the kitchen where you will find a useful store room.
Hall
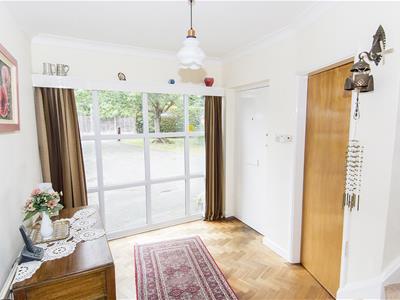 2.54m (max) x 2.03m (min) x 3.12m (8'4" (max) x 6'Enter this beautiful home via a wooden front door and to the front aspect you will see a full height window that floods the entrance hall with an abundance of natural light. The stairs rise to the first floor. Parquet style flooring throughout.
2.54m (max) x 2.03m (min) x 3.12m (8'4" (max) x 6'Enter this beautiful home via a wooden front door and to the front aspect you will see a full height window that floods the entrance hall with an abundance of natural light. The stairs rise to the first floor. Parquet style flooring throughout.
Cloakroom
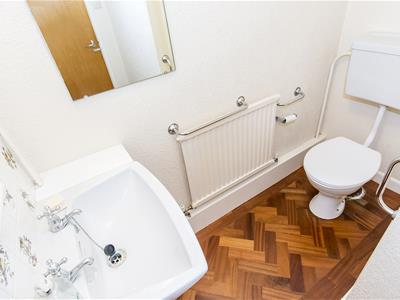 2.03m x 2.21m (max) (6'8" x 7'3" (max))Fitted with a low-level WC and a hand wash basin. There is a window to the front aspect. Parquet flooring and a radiator. An under stairs cupboard provides extra storage.
2.03m x 2.21m (max) (6'8" x 7'3" (max))Fitted with a low-level WC and a hand wash basin. There is a window to the front aspect. Parquet flooring and a radiator. An under stairs cupboard provides extra storage.
Kitchen
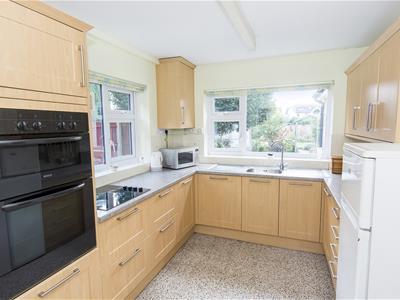 5.21m x 2.72m (17'1" x 8'11")Fitted with a range of oak fronted cabinets with complimenting work surfaces over and a stainless steel sink with mixer taps. There is an eye-level Bosch double oven, induction hob, integrated dishwasher and space for a fridge-freezer. There are a dual aspect windows to both the side and the rear aspects and a door that opens to the outside.
5.21m x 2.72m (17'1" x 8'11")Fitted with a range of oak fronted cabinets with complimenting work surfaces over and a stainless steel sink with mixer taps. There is an eye-level Bosch double oven, induction hob, integrated dishwasher and space for a fridge-freezer. There are a dual aspect windows to both the side and the rear aspects and a door that opens to the outside.
Kitchen (Photo Two)
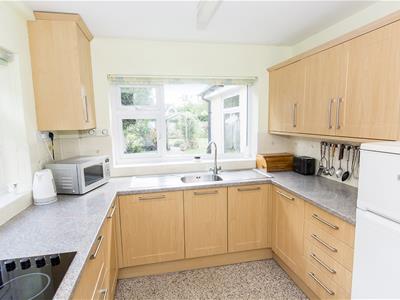
Utility / Pantry
3.66m x 3.05m (12'0" x 10'0")In this versatile space there is plumbing and space for a washing machine. There is also fitted shelving and a window to the side aspect.
Dining Room
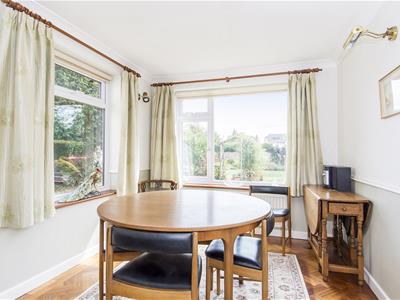 6.38m x 2.67m (20'11" x 8'9")This spacious dining room has parquet flooring throughout. Dual aspect windows to the front and side .
6.38m x 2.67m (20'11" x 8'9")This spacious dining room has parquet flooring throughout. Dual aspect windows to the front and side .
Dining Room (Photo Two)
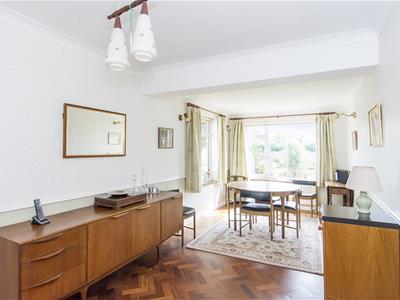
Lounge
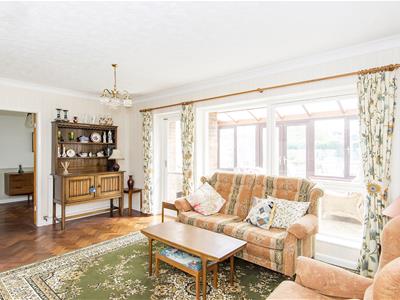 5.16m x 5.16m (16'11" x 16'11")Having a window to the front aspect, a full height window to the rear aspect and glazed door that leads to the garden room, allows this living room to be filled with a lavish amount of natural light. This lounge has a fireplace with an open fire. Parquet flooring throughout.
5.16m x 5.16m (16'11" x 16'11")Having a window to the front aspect, a full height window to the rear aspect and glazed door that leads to the garden room, allows this living room to be filled with a lavish amount of natural light. This lounge has a fireplace with an open fire. Parquet flooring throughout.
Lounge (Photo Two)
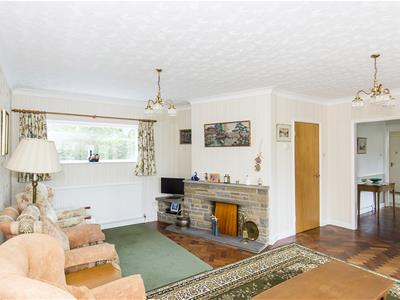
Garden Room
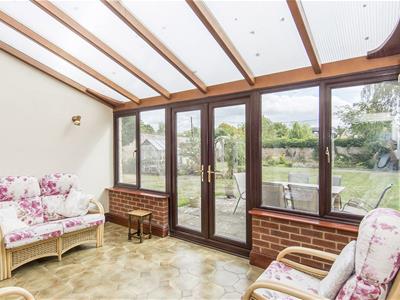 4.47m x 3.05m (14'8" x 10'0")With views looking over the stunning garden the garden room has ceramic floor tiling and a radiator. A set of French doors open onto the patio.
4.47m x 3.05m (14'8" x 10'0")With views looking over the stunning garden the garden room has ceramic floor tiling and a radiator. A set of French doors open onto the patio.
Garden Room (Photo Two)
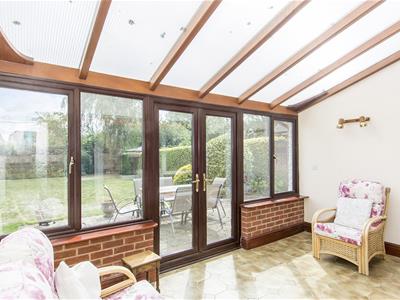
Annexe Lounge
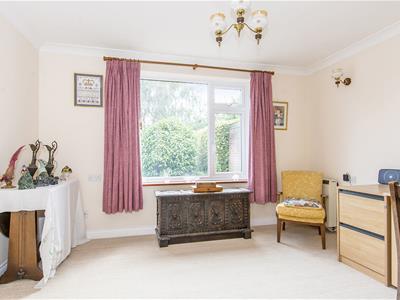 3.33m x 3.66m (10'11" x 12'0")The lounge has a window to the rear aspect and two electric storage heaters.
3.33m x 3.66m (10'11" x 12'0")The lounge has a window to the rear aspect and two electric storage heaters.
Annexe Lounge (Photo Two)
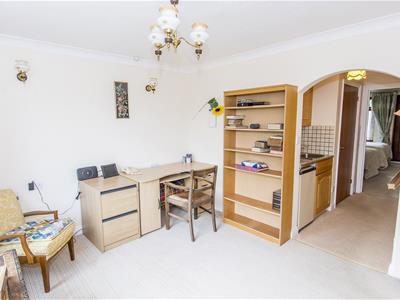
Annexe Kitchenette
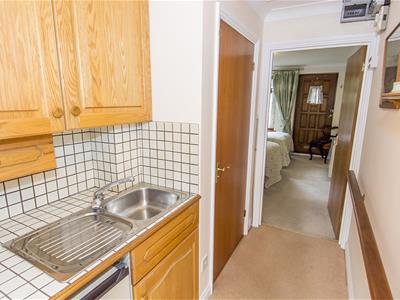 1.68m x 1.09m (5'6" x 3'7")Fitted with pine cabinets .Stainless steel sink with mixer taps. Space for a fridge.
1.68m x 1.09m (5'6" x 3'7")Fitted with pine cabinets .Stainless steel sink with mixer taps. Space for a fridge.
Annexe Shower Room
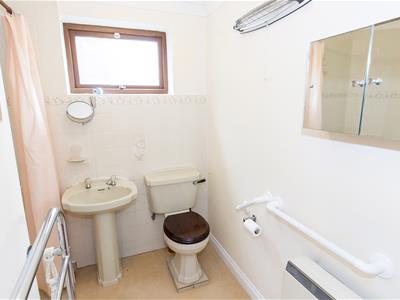 1.96m x 2.46m (6'5" x 8'1")Fitted with a low-level WC and a pedestal hand wash basin. There is a walk-in shower with ceramic wall tiles. A heated towel rail and an electric storage heater. Opaque window to the side aspect.
1.96m x 2.46m (6'5" x 8'1")Fitted with a low-level WC and a pedestal hand wash basin. There is a walk-in shower with ceramic wall tiles. A heated towel rail and an electric storage heater. Opaque window to the side aspect.
Annexe Shower Room (Photo Two)
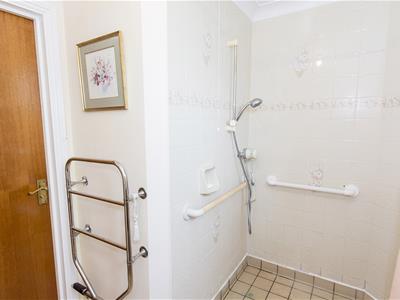
Annexe Bedroom 4
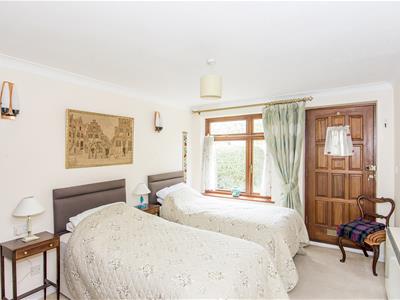 3.68m x 3.05m (12'1" x 10'0")A double bedroom with a window to the front aspect and an electric storage heater. This room has its own front door which is accessed off the drive. ( This was originally used as the lounge )
3.68m x 3.05m (12'1" x 10'0")A double bedroom with a window to the front aspect and an electric storage heater. This room has its own front door which is accessed off the drive. ( This was originally used as the lounge )
Landing
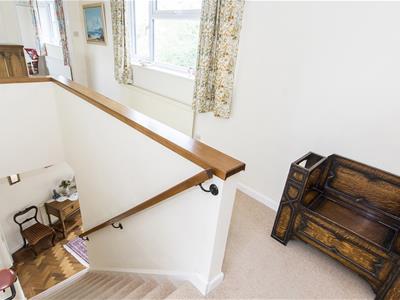 2.01m x 5.56m (6'7" x 18'3")This spacious landing has a window to the front aspect allowing lots of natural light to flood in. There is a radiator and an airing cupboard
2.01m x 5.56m (6'7" x 18'3")This spacious landing has a window to the front aspect allowing lots of natural light to flood in. There is a radiator and an airing cupboard
Bedroom One
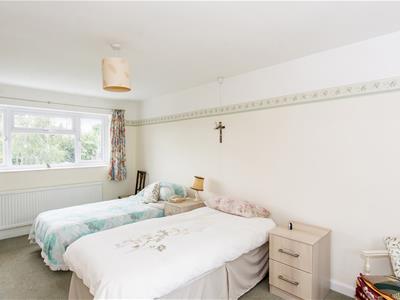 5.16m x 5.56m (16'11" x 18'3")A double bedroom with a window to the rear aspect that overlooks the garden and also a window to the front aspect. This bedroom also benefits from a built in wardrobes and two radiators.
5.16m x 5.56m (16'11" x 18'3")A double bedroom with a window to the rear aspect that overlooks the garden and also a window to the front aspect. This bedroom also benefits from a built in wardrobes and two radiators.
Bedroom One (Photo Two)
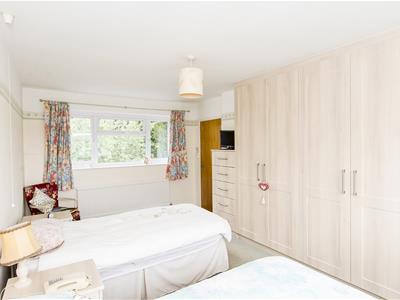
Bedroom Two
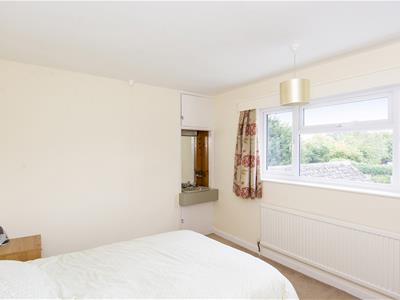 4.19m x 3.02m (13'9" x 9'11")A double bedroom with a window to the rear overlooking the garden and a radiator. This bedroom has double wardrobes and a wash hand basin which has built-in storage cupboards above and below.
4.19m x 3.02m (13'9" x 9'11")A double bedroom with a window to the rear overlooking the garden and a radiator. This bedroom has double wardrobes and a wash hand basin which has built-in storage cupboards above and below.
Bedroom Two (Photo Two)
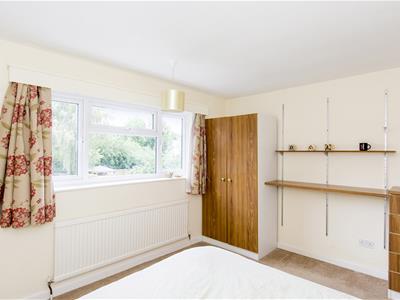
Bedroom Three
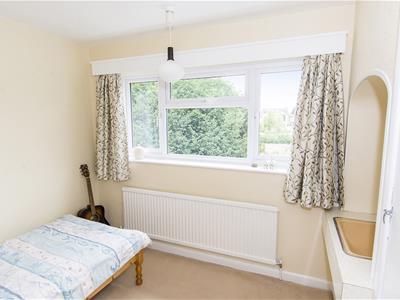 3.15m x 2.64m (10'4" x 8'8")A single bedroom with a window to the rear overlooking the garden. This bedroom also has a built in storage cupboard a wash hand basin and a radiator.
3.15m x 2.64m (10'4" x 8'8")A single bedroom with a window to the rear overlooking the garden. This bedroom also has a built in storage cupboard a wash hand basin and a radiator.
Bedroom Three (Photo Two)
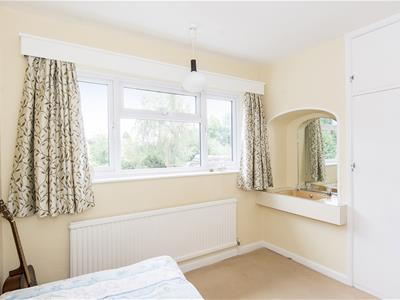
Bathroom
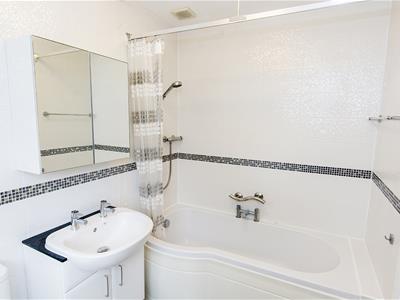 1.75m x 2.39m (5'9" x 7'10")Boasting a newly fitted modern low-level WC and a hand wash basin set into a vanity unit. The bath has a shower over. It also comprises of a chrome heated towel rail, ceramic wall tiling and luxury vinyl flooring. Opaque window to the front aspect.
1.75m x 2.39m (5'9" x 7'10")Boasting a newly fitted modern low-level WC and a hand wash basin set into a vanity unit. The bath has a shower over. It also comprises of a chrome heated towel rail, ceramic wall tiling and luxury vinyl flooring. Opaque window to the front aspect.
Garden
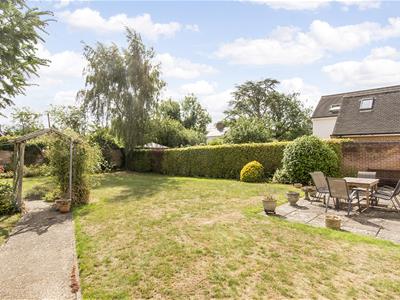 The original church wall part surrounds the garden along with mature shrub and plant borders, giving the garden a great degree of privacy. The paved patio area is a great space to enjoy al fresco dining or entertaining friends during the summer months. The pathway meanders around the garden and leads to the green house. This garden is not only a beautiful private space, but it also wraps around the property, adding to its uniqueness.
The original church wall part surrounds the garden along with mature shrub and plant borders, giving the garden a great degree of privacy. The paved patio area is a great space to enjoy al fresco dining or entertaining friends during the summer months. The pathway meanders around the garden and leads to the green house. This garden is not only a beautiful private space, but it also wraps around the property, adding to its uniqueness.
Garden (Photo Two)
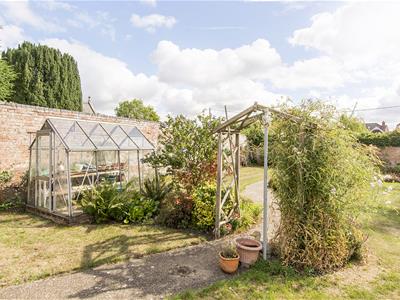
Garden (Photo Three)
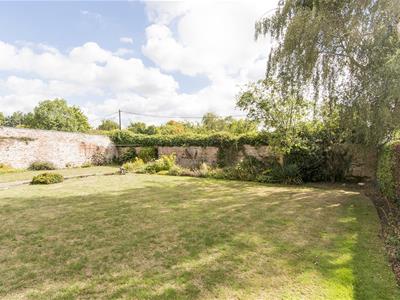
Church View
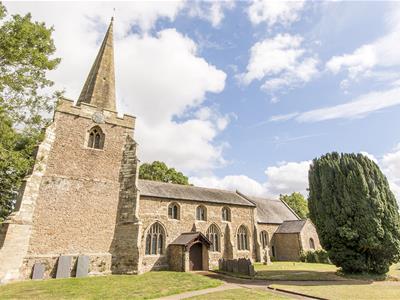
Outside & Parking
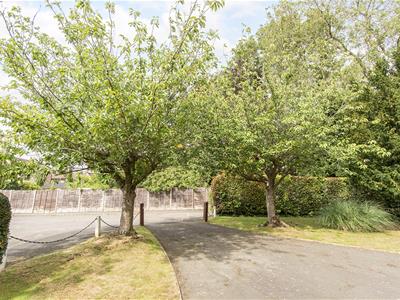 Situated on a generous corner plot within the eye of the church, there is a mature front garden which is laid to lawn and either side you will find two cherry trees. The drive provides ample parking and leads to the single garage.
Situated on a generous corner plot within the eye of the church, there is a mature front garden which is laid to lawn and either side you will find two cherry trees. The drive provides ample parking and leads to the single garage.
Frontage
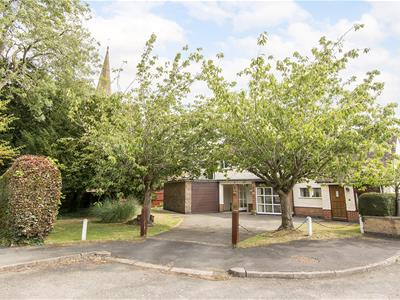
Energy Efficiency and Environmental Impact
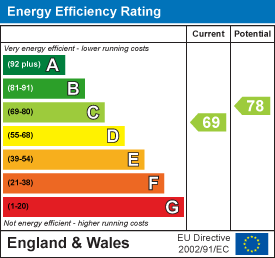
Although these particulars are thought to be materially correct their accuracy cannot be guaranteed and they do not form part of any contract.
Property data and search facilities supplied by www.vebra.com
