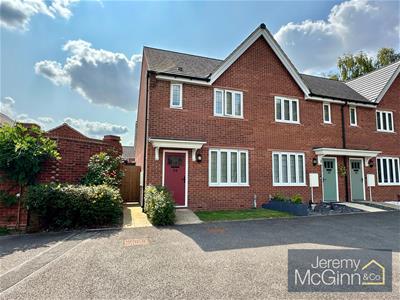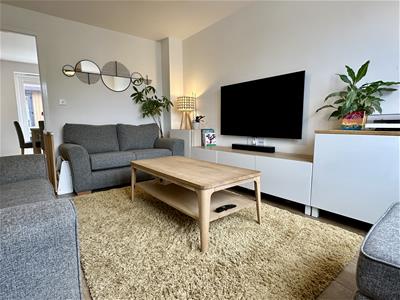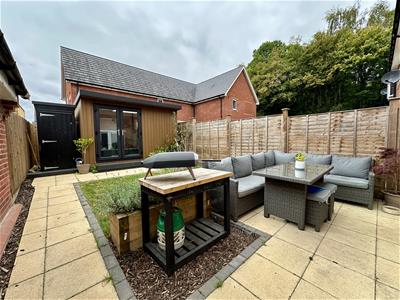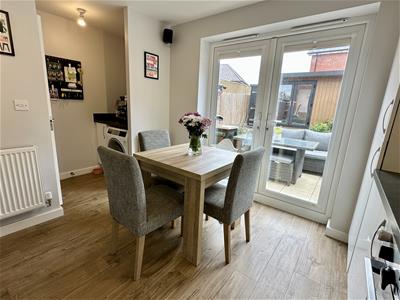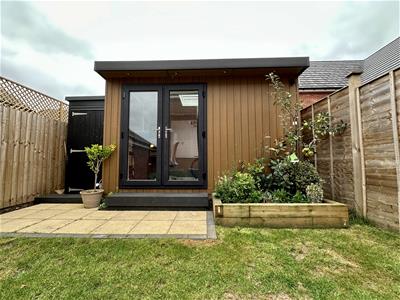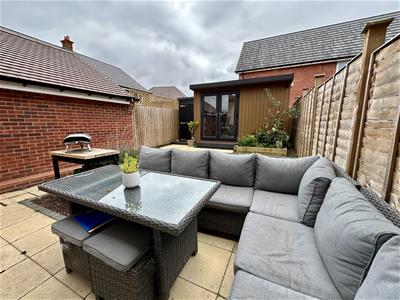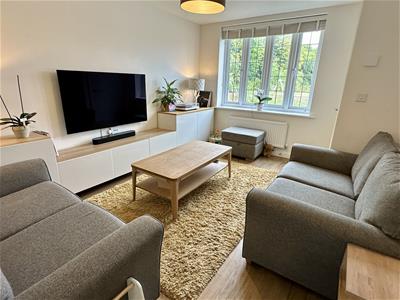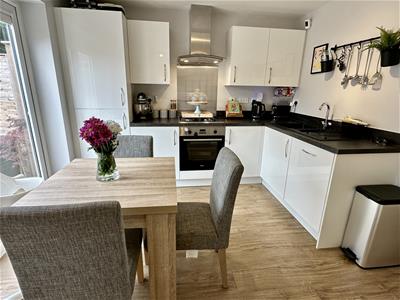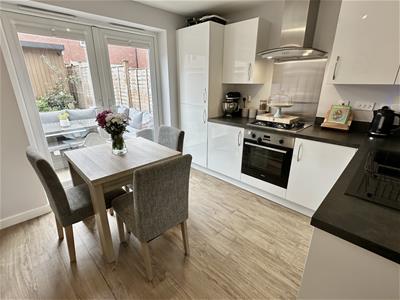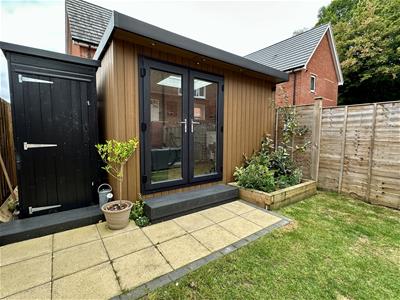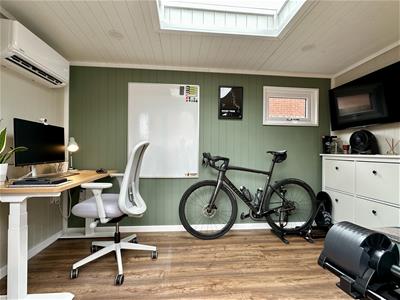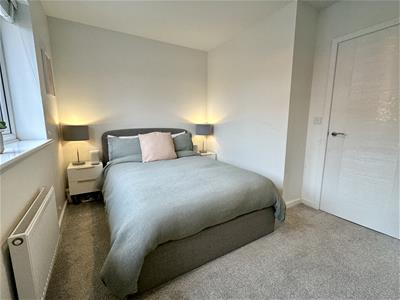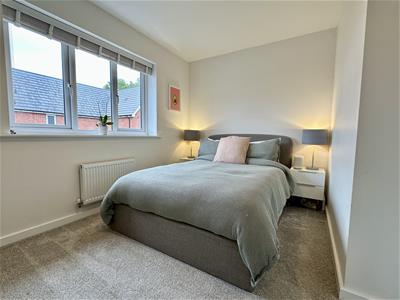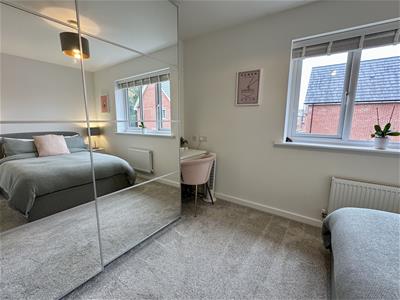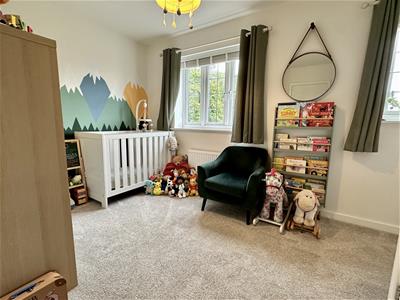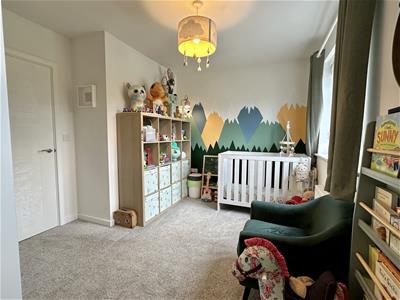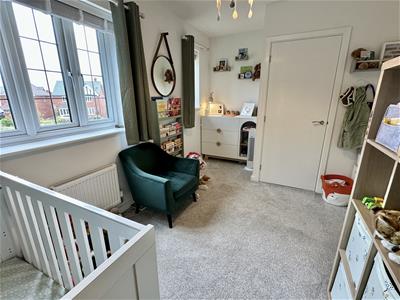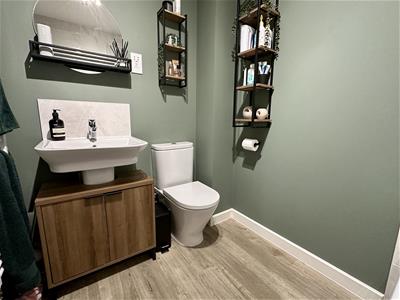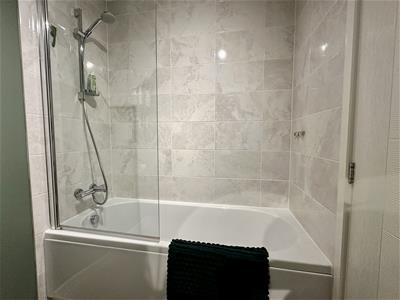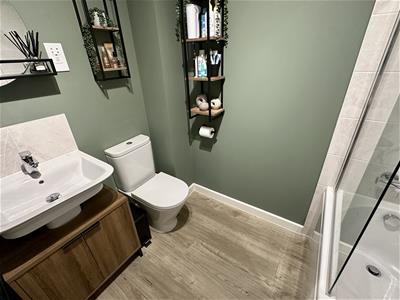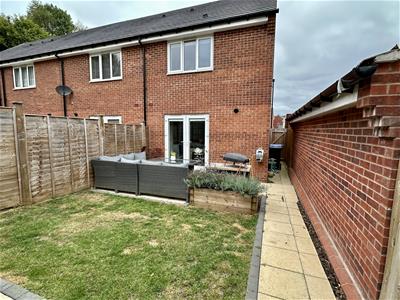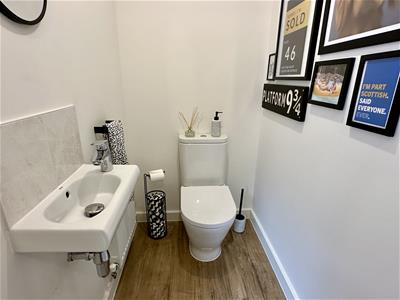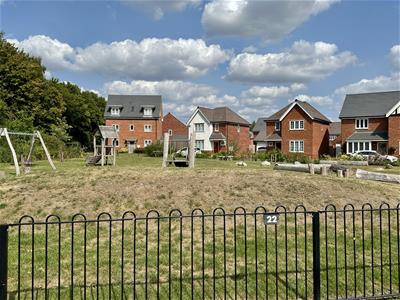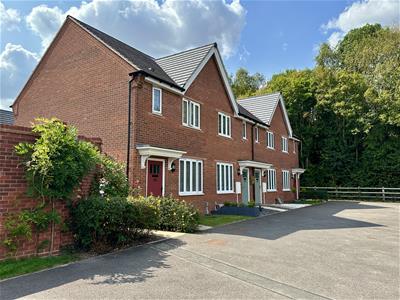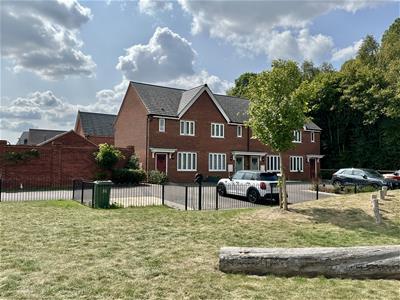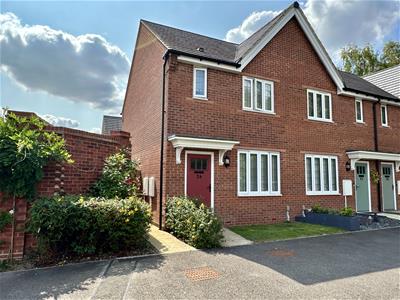
49A High Street
Alcester
Warwickshire
B49 5AF
Mayors Drive, Alcester
Offers In The Region Of £285,000 Sold (STC)
2 Bedroom House - End Terrace
- Beautifully presented End-Terraced home
- Open outlook to front over Open land/Playground
- Built by Bloor homes approx. 3 yrs ago
- Living room with large cupboard
- Contemporary Dining/Kitchen with integral appliances
- TWO DOUBLE BEDROOMS, one with built-in cupboard
- Entrance Porch, Utility area & Downstairs WC
- Parking for 2 & electrical charging point
- Landscaped Rear Garden
- Fabulous, insulated HOME OFFICE with Air-con
Built by Bloor homes in 2021, a beautifully presented End Terraced modern home in a desirable position, tucked in a small Cul-de-sac and overlooking open space/playground to the front, with the added addition of a fabulous and versatile HOME OFFICE (insulated & with air-con) in the rear garden.
The accommodation is approached over a pedestrian path with lawned front garden and parking opposite for two vehicles, one with electric charger. Internally, an Entrance Porch with Amtico flooring, which continues throughout the ground floor, opens to a good size Living room with picture window to the front and door to a large under stairs cupboard. A further door opens to a contemporary Dining/Kitchen fitted with a range of wall and floor mounted cupboards in white gloss with complimentary worktops and integral appliances to include gas hob, electric oven, fridge/freezer and dishwasher. There are french doors with fitted blinds, overlooking and opening to the garden.
An opening leads through to a tidy Utility area and the Downstairs WC.
Upstairs, there are TWO DOUBLE BEDROOMS one with built-in cupboard. There is also a modern fitted Bathroom.
The Rear Garden, south-facing, is fully enclosed and has been smartly landscaped to provide a good size patio to immediate rear with path leading along one side of the lawn to a stunning and versatile Home Office/Gym/Play-room measuring approx. 12' x 7' Internally, the office is fully insulated with french doors to front, window to rear and ceiling skylight, Air-conditioning and several electrical sockets. There is a side path providing access to the front.
Mayors Drive is 10/15 min. walk into the town of Alcester and the many great facilities that the area has to offer.
Money Laundering Regulations – Identification Checks
In line The Money Laundering Regulations 2007, we are duty bound to carry out due diligence on all of our clients to confirm their identity. In line with legal requirements, all purchasers who have an offer accepted on a property marketed by Jeremy McGinn & Co must complete an identification check. To carry out these checks, we work with a specialist third-party provider and a fee of £25 + VAT per purchaser is payable in advance once an offer has been agreed and before we can issue a Memorandum of Sale.
Please note that this fee is non-refundable under any circumstances.
Alcester dates back to around AD 47 and was founded by the Romans as a walled fort on the confluence of the River Arrow & the River Alne and boasts a wealth of stunning characterful properties. The Town has developed into an extremely popular place to live with a strong community who are rightly proud of their Town. The historic High Street offers a range of independent shops & cafés in addition to restaurants and pubs and a Waitrose supermarket.
The quality of local schools is a big draw to the Town including the extremely well regarded Alcester Grammar School. For more comprehensive amenities, nearby Stratford upon Avon offers a wealth of facilities including the world famous Royal Shakespeare Theatre. Fast train services from Warwick Parkway give access to London in a little over an hour.
Energy Efficiency and Environmental Impact

Although these particulars are thought to be materially correct their accuracy cannot be guaranteed and they do not form part of any contract.
Property data and search facilities supplied by www.vebra.com
