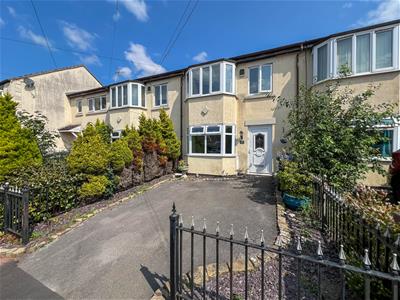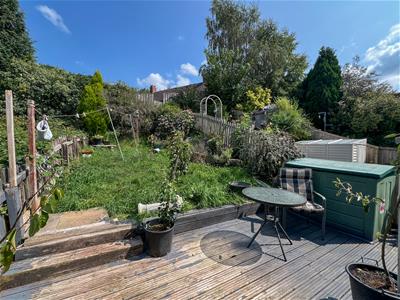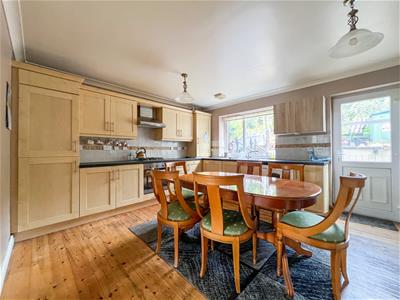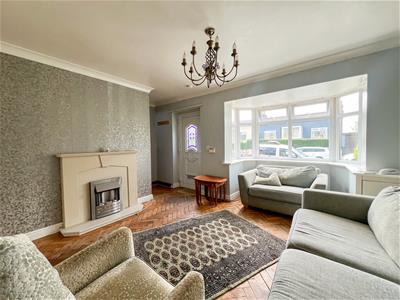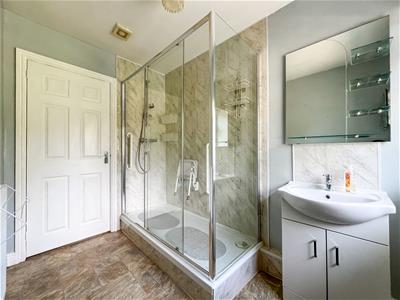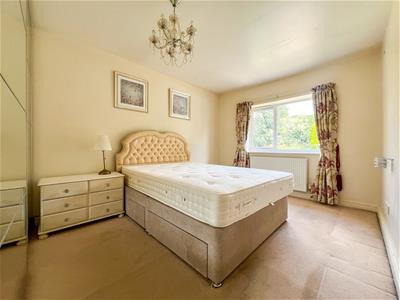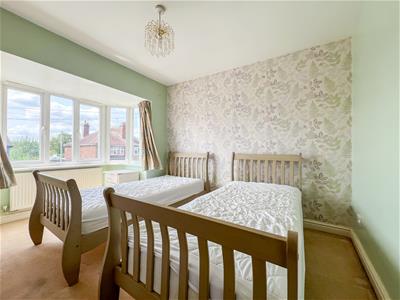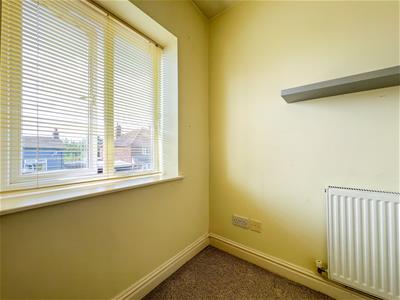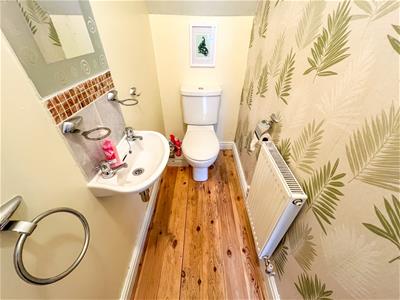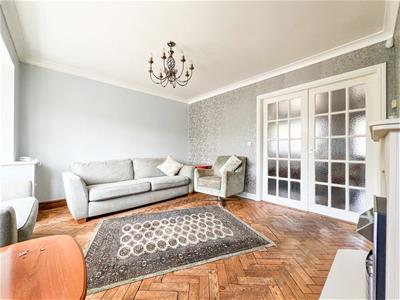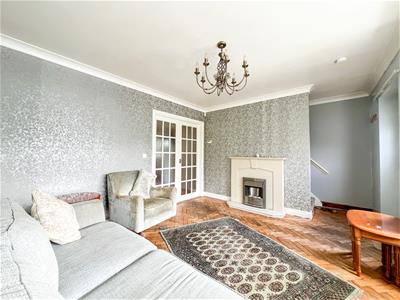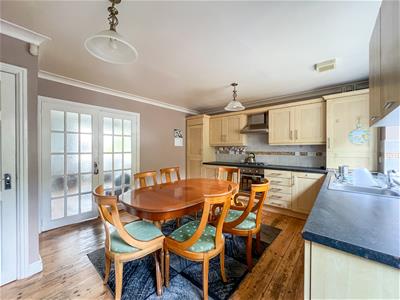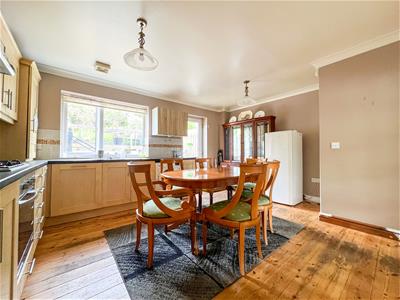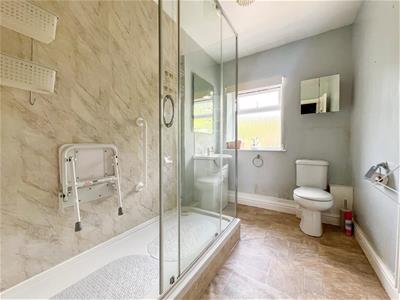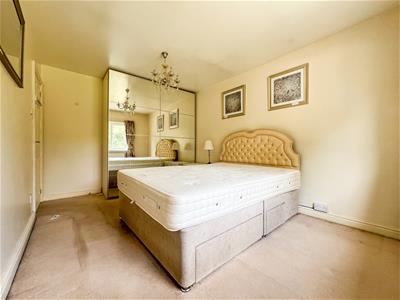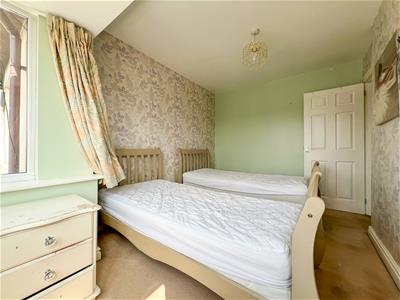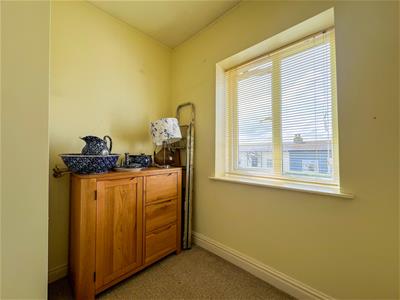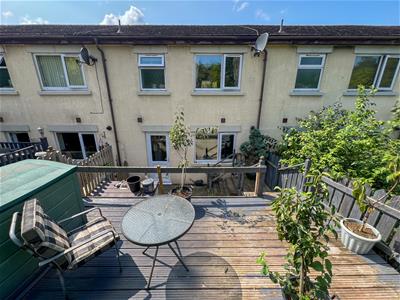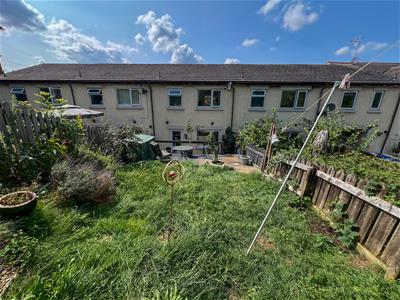
45-49 Derby Street
Leek
Staffordshire
ST13 6HU
Sandon Street, Leek, ST13 5QS.
Offers In The Region Of £185,000
3 Bedroom House
- Three bedroom townhouse
- Outskirts of Leek town centre
- Private driveway
- Tiered rear garden with two decked patios
- Shower room to the first floor
- WC to ground floor
- Breakfast kitchen with integrated appliances
- Furniture included
- Council tax band B
- NO CHAIN!
Selling with NO CHAIN, Whittaker and Biggs are pleased to offer to the market this three-bedroom townhouse on Sandon Street. With a well-designed layout, the property features a welcoming reception room that provides an ideal space for relaxation and entertaining.
The three bedrooms make this home perfect for families or those seeking extra space for guests or a home office. The first-floor shower room and ground floor WC add to the practicality of the home, ensuring that daily routines are both efficient and comfortable.
One of the standout features of this property is the private driveway, providing parking for one vehicle, a valuable asset in this bustling area. The tiered rear garden offers a lovely outdoor space, perfect for enjoying the fresh air or hosting summer gatherings.
Situated within walking distance of Leek town centre, residents will benefit from easy access to a variety of local amenities, including shops, cafes, and parks. This location is ideal for those who appreciate the vibrancy of town life while still enjoying the tranquillity of a residential setting.
With a council tax band B and no onward chain, this property presents an excellent opportunity for both first-time buyers and investors alike. Do not miss the chance to make this charming townhouse your new home.
NOTE: Vendor has advised the property has had a new gas fired central heating boiler fitted in December 2025.
Call Whittaker & Biggs on 01538 372006 to book your viewing.
Ground Floor
Sitting Room
3.83 x 3.42 (12'6" x 11'2")UPVC double glazed door to the frontage, UPVC double glazed bay window to the frontage, parquet flooring, electric fire, marble effect hearth and surround.
Breakfast Kitchen
4.80 x 3.87 max measurement (15'8" x 12'8" max meaUPVC double glazed door to the rear, UPVC double glazed window to the rear, units to the base and eye level, four ring gas hob, Indesit electric fan assisted oven, extractor hood, integral Sharp dishwasher, integral Hotpoint fridge freezer, Hoover washing machine, stainless steel sink and a half with drainer, chrome mixer tap, radiator, space for a dining table and chairs.
WC
1.84 x 0.87 (6'0" x 2'10")Wall mounted wash hand basin, chrome taps, low level WC, radiator.
First Floor
Landing
2.48 x 1.80 max measurement (8'1" x 5'10" max measLoft hatch.
Shower Room
2.72 x 1.78 (8'11" x 5'10")UPVC double glazed window to the rear, walk in shower enclosure, chrome fitments, vanity wash hand basin, chrome mixer tap, low level WC, extractor fan, radiator.
Bedroom One
4.32 x 2.95 (14'2" x 9'8")UPVC double glazed window to the rear, radiator.
Bedroom Two
2.97 x 2.69 (9'8" x 8'9")UPVC double glazed bay window to the frontage, radiator.
Bedroom Three
2.14 x 1.87 max measurement (7'0" x 6'1" max measuUPVC double glazed window to the frontage, radiator.
Externally
To the frontage, tarmacadam driveway, wrought iron railings, gravel borders.
To the rear, tiered garden, decked patio, steps up to a second decked patio, lawned area, mature shrubs, fence boundary.
Energy Efficiency and Environmental Impact

Although these particulars are thought to be materially correct their accuracy cannot be guaranteed and they do not form part of any contract.
Property data and search facilities supplied by www.vebra.com
