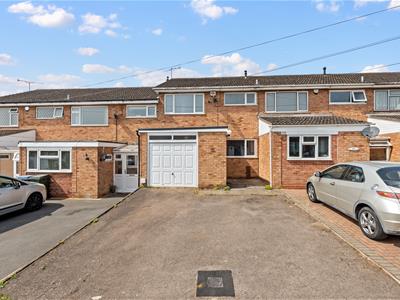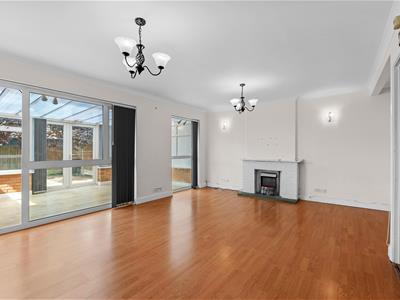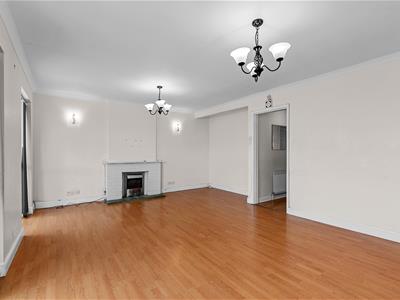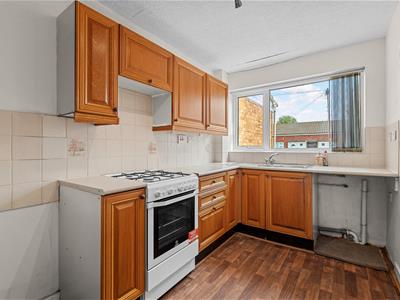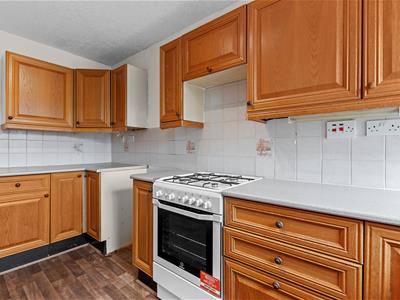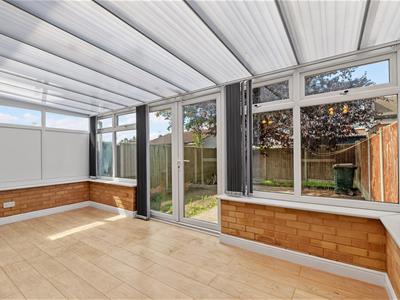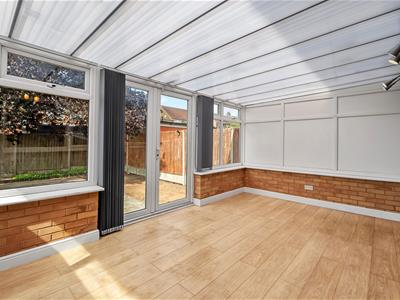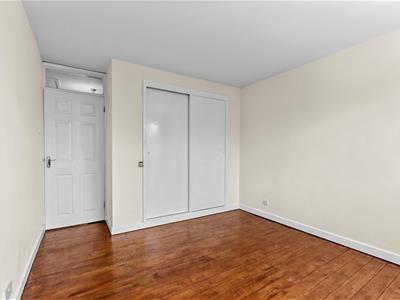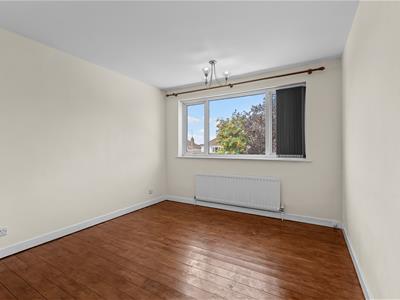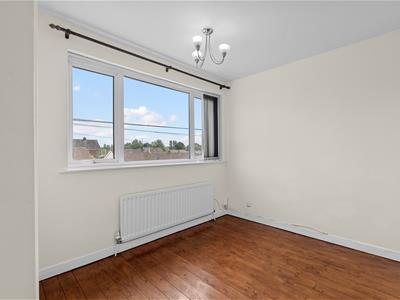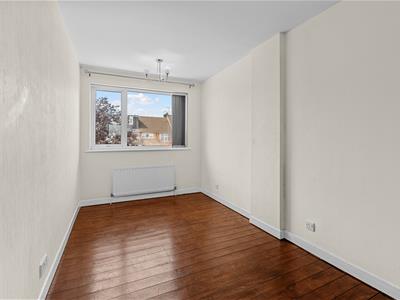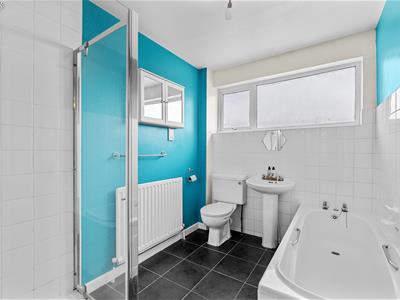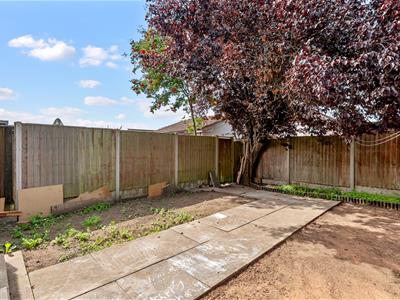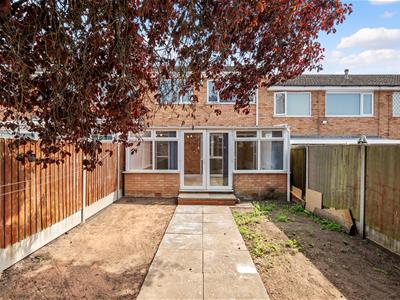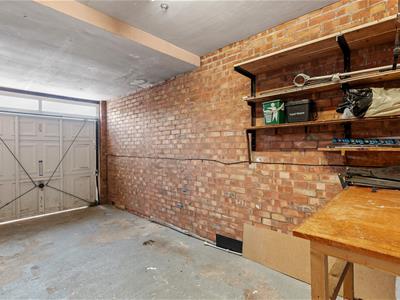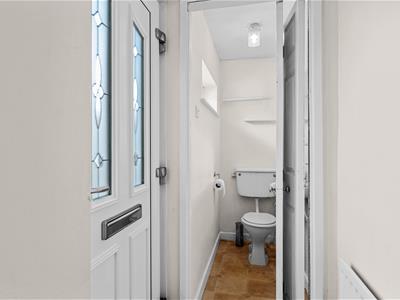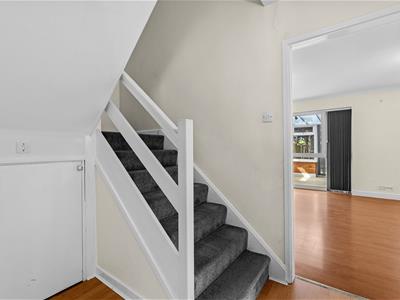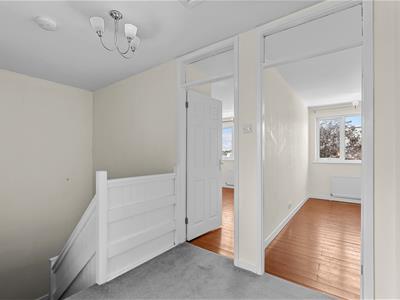
21 - 22 Warwick Row
Coventry
Warwickshire
CV1 1ET
Seneschal Road, Cheylesmore, Coventry
Guide Price £240,000 Sold (STC)
3 Bedroom House - Mid Terrace
Nestled on the charming Seneschal Road in the desirable area of Cheylesmore, Coventry, this modern mid-terrace house presents an excellent opportunity for both first-time buyers and investors alike. The property boasts a well-designed layout, featuring a welcoming reception room that flows seamlessly into a contemporary kitchen, perfect for both cooking and entertaining.
The home comprises three comfortable bedrooms, providing ample space for family living or guest accommodation. The modern shower room is tastefully appointed, ensuring convenience and style. Additionally, the property benefits from a delightful conservatory, which offers a bright and airy space to relax or enjoy meals while overlooking the garden.
Outside, the front of the house features off-road parking, a valuable asset in this bustling area. The rear garden is designed for easy maintenance, allowing you to enjoy outdoor space without the burden of extensive upkeep.
Situated close to local shops and amenities, this property is ideally located for those who appreciate the convenience of urban living while still enjoying a peaceful residential environment. With no onward chain, this home is ready for you to move in and make it your own. Whether you are looking to invest or seeking your first home, this property on Seneschal Road is not to be missed.
Entrance Hallway
With doors off to down stairs W/C, lounge, kitchen & garage, under stairs storage, central heating radiator and stairs rising to first floor landing.
Down stairs W/C
With low level W/C, wash basin and double glazed window to side aspect.
Kitchen
13' x 6' 10" (3.96m x 2.08m) With a range of base & wall mounted units, roll top work surface, in-set sink & drainer, tiled splash backs, lino flooring, central heating radiator and double glazed widow to front aspect.
Lounge/Diner
18' x 14' (5.49m x 4.27m) With feature fire place with mantle surround, central heating radiator, laminate flooring, double glazed window to rear aspect and door leading to conservatory.
Conservatory
17' x 9' (5.18m x 2.83m) A fully UPVC double glazed conservatory with lighting & electrics, laminate flooring and French doors leading to rear garden.
First Floor Landing
With doors off to all first floor rooms, storage cupboard housing combi boiler and access to loft space.
Bedroom One
13' x 10' (3.96m x 3.05m) A good size master bedroom with double glazed window to rear aspect, central heating radiator, exposed waxed floorboards and fitted double wardrobe with sliding doors.
Bedroom Two
13' x 7' (3.96m x 2.13m) With double glazed window to rear aspect, central heating radiator, exposed varnished floorboards and fitted double wardrobe.
Bedroom Three
11' x 8' 11" (3.35m x 2.72m) With double glazed window to front aspect, central heating radiator, exposed waxed floorboards and fitted double wardrobe.
Family Bathroom
A larger than average bathroom with panelled bath, separate shower cubicle, low level W/C, pedestal wash basin, part tiled walls, towel rail and double glazed window to front aspect.
Front Garden
Being fully tarmacked to provide off road parking for multiple cars, access to integrated garage and paved pathway leading to front door.
Rear Garden
Being mainly lawned with paved pathway.
Energy Efficiency and Environmental Impact
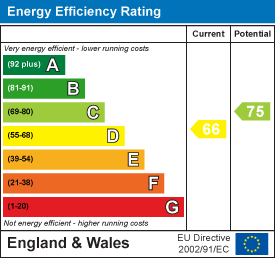
Although these particulars are thought to be materially correct their accuracy cannot be guaranteed and they do not form part of any contract.
Property data and search facilities supplied by www.vebra.com
