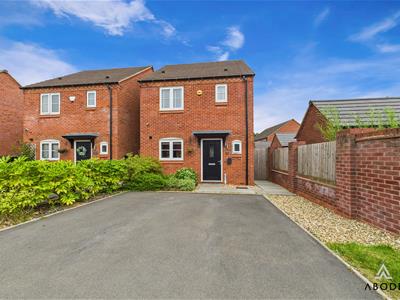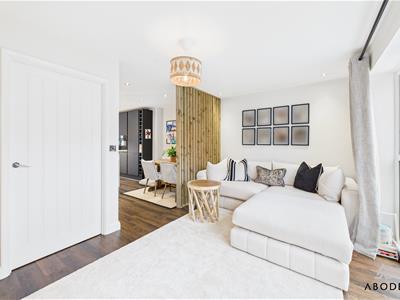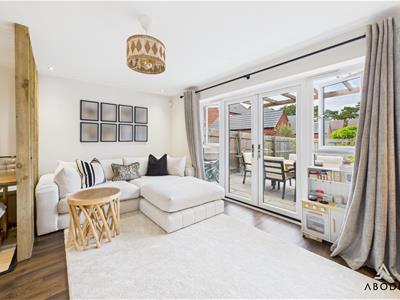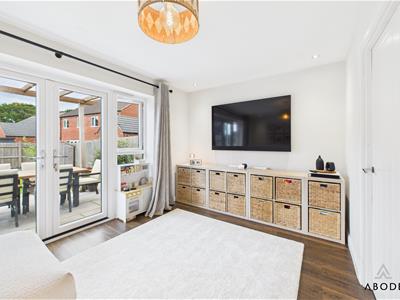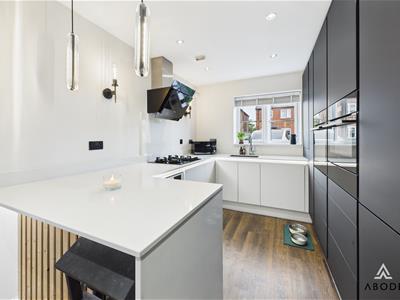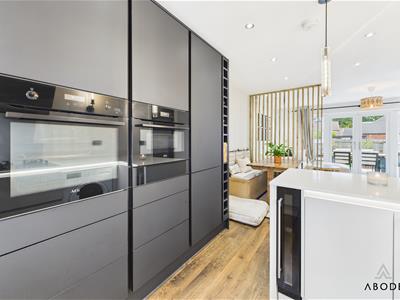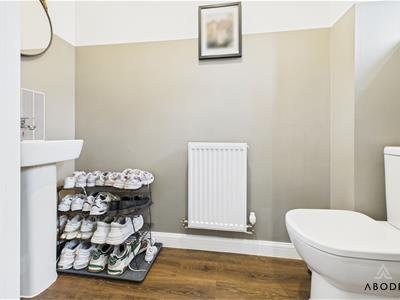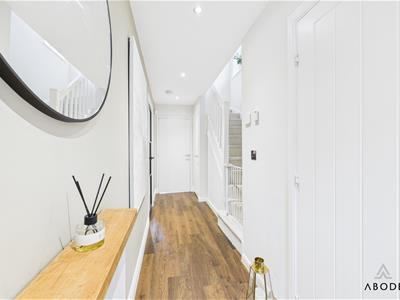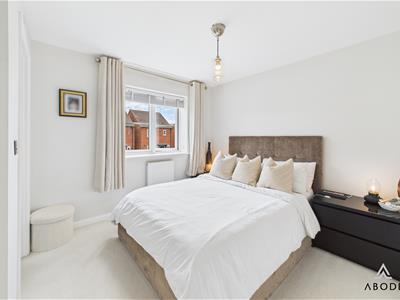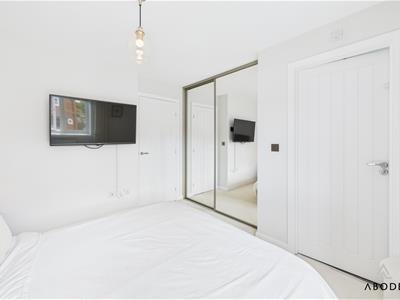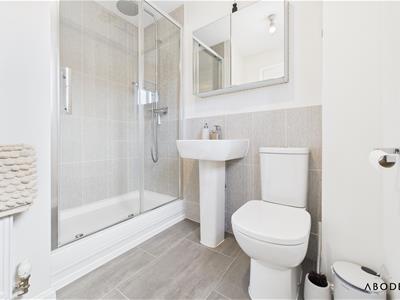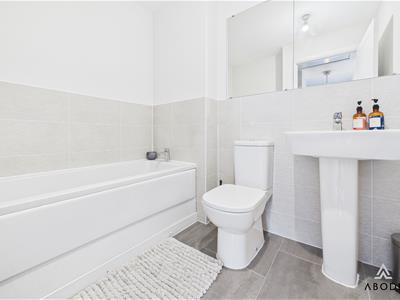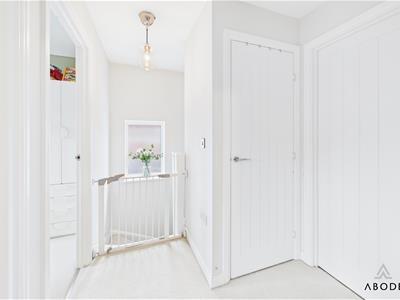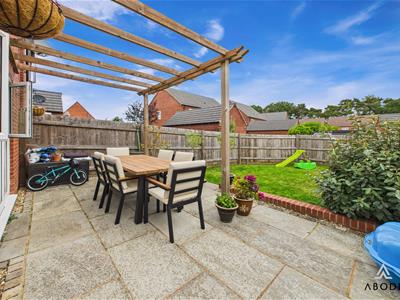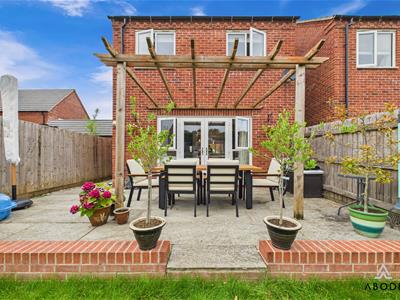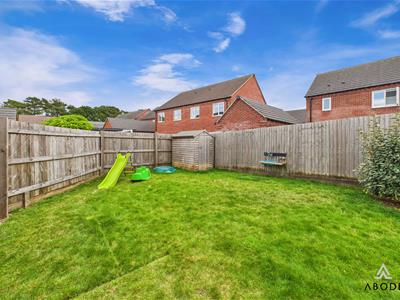
1 Market Place
Ashbourne
DE6 1EU
Blackthorn Close, Brailsford, Ashbourne
£275,000
3 Bedroom House - Detached
- Immaculately presented family home
- Three generous bedrooms
- Driveway providing off road parking
- Enclosed, landscaped rear garden
- Modern fitted kitchen diner
- Sought after village location
Abode are delighted to present for sale this beautifully appointed detached family home, boasting three generously sized bedrooms, a stylish modern kitchen, a well maintained enclosed rear garden, and a driveway providing off road parking for two vehicles.
Situated in the sought after village of Brailsford, the property enjoys easy access to local shops, well regarded schools, and everyday amenities, whilst being surrounded by picturesque countryside walks. The charming market town of Ashbourne is just a short drive away, with Derby City Centre also within easy reach. Excellent transport links are provided via the nearby A515 and A52, making this an ideal base for commuters.
The accommodation briefly comprises: a welcoming entrance hallway, ground floor WC, living room, and an impressive kitchen diner. To the first floor, there are three bedrooms, including a principal suite with ensuite shower room, along with a contemporary family bathroom.
Beautifully presented and ready to move into, this property is perfect for families, professional couples, or those seeking to downsize without compromising on space or style. Early viewing is highly recommended to fully appreciate all that this lovely home has to offer.
The property is entered via a smart composite front door, opening into a welcoming reception hallway with central heating radiator, staircase to the first floor, and a useful under-stair storage cupboard.
The guest cloakroom is fitted with a pedestal wash hand basin with chrome mixer tap, tiled splashback, low-level WC, central heating radiator, and a sealed unit double-glazed opaque window in a uPVC frame to the front. An electric circuit board is also located here.
One of the property’s standout features is the stunning, upgraded open-plan living, dining, and kitchen area. The kitchen boasts quartz preparation surfaces with an inset one-and-a-half composite sink, adjacent drainer, and chrome mixer tap, complemented by matching quartz upstands. A range of base units offer storage, incorporating an integrated CDA wine cooler, AEG dishwasher, AEG electric combi fan-assisted oven with microwave feature and warming drawer beneath, an adjacent AEG self-cleaning fan-assisted oven and grill, Zanussi fridge freezer, Beko washer dryer, and a Bertazzoni four-ring gas hob with Bosch extractor fan over. A waterfall-edge breakfast bar provides a casual dining space, alongside an electric plinth heater. The Worcester Bosch combination boiler is also housed here. Sealed unit double-glazed windows in uPVC frames to the front allow for excellent natural light.
The living area is bright and inviting, with a central heating radiator, sealed unit double-glazed windows, and French doors opening to the rear garden.
Upstairs, the first-floor landing provides access to all bedrooms and the family bathroom, as well as a useful storage cupboard. A sealed unit double-glazed opaque window in a uPVC frame to the side adds light to the space.
The principal bedroom features a central heating radiator, sealed unit double-glazed window to the front, and built-in mirrored wardrobes with sliding doors. It also benefits from a private en suite shower room, complete with pedestal wash hand basin with chrome mixer tap and tiled splashback, low-level WC, double shower cubicle with chrome mains shower, electric extractor fan, shaver point, sealed unit double-glazed opaque window to the front, and a wall-mounted mirrored cabinet.
Bedrooms two and three both have central heating radiators and sealed unit double-glazed windows in uPVC frames overlooking the rear garden.
The family bathroom is fitted with a white suite comprising pedestal wash hand basin with chrome mixer tap and tiled splashback surround, low-level WC, and bath with chrome mixer tap. An electric extractor fan completes the room.
Externally, the front of the property features a double tarmac driveway providing off-street parking. To the rear is a spacious and beautifully maintained garden with a paved patio seating area beneath a timber pergola, a lawn with timber fence boundaries, a timber shed, and an outside tap.
Energy Efficiency and Environmental Impact

Although these particulars are thought to be materially correct their accuracy cannot be guaranteed and they do not form part of any contract.
Property data and search facilities supplied by www.vebra.com
