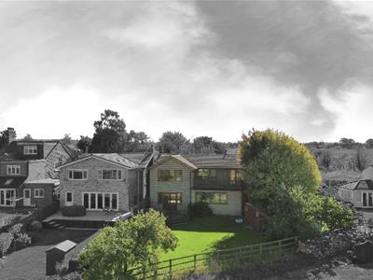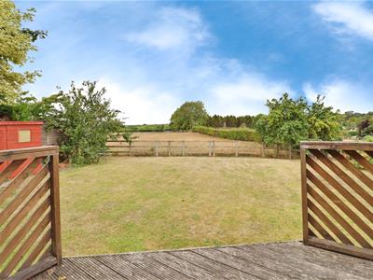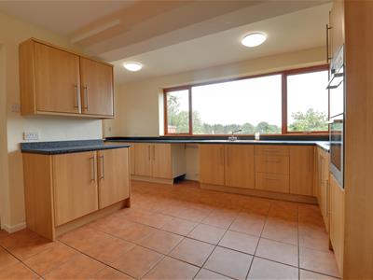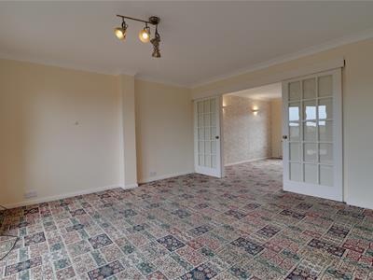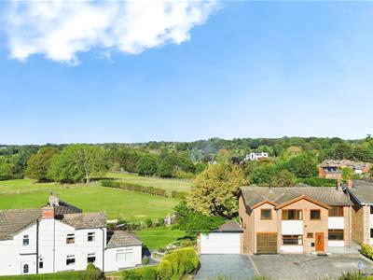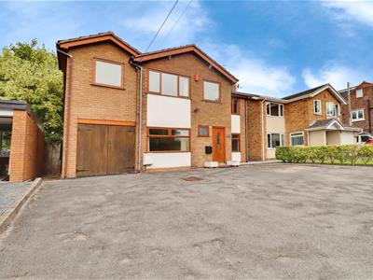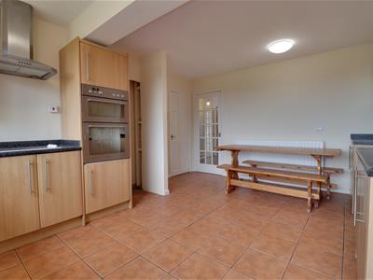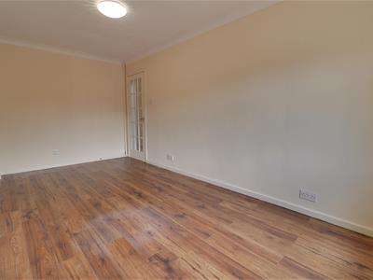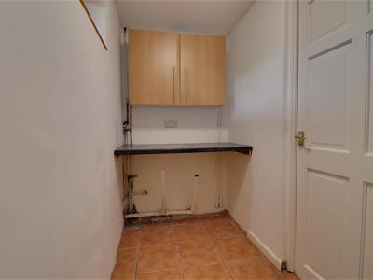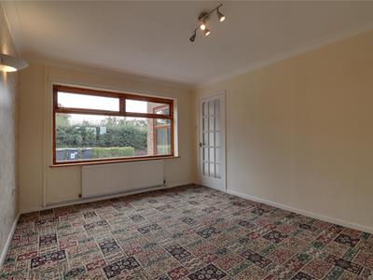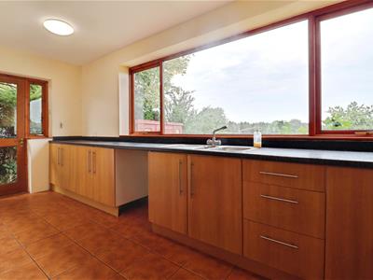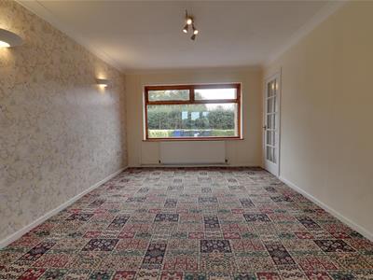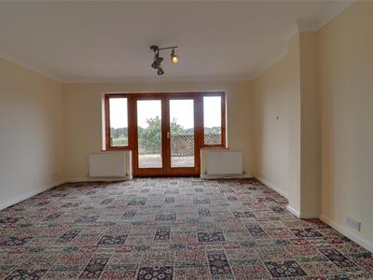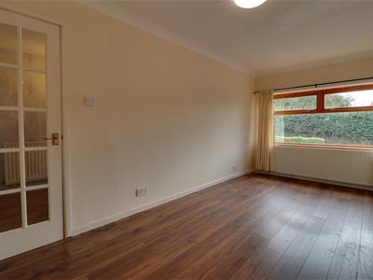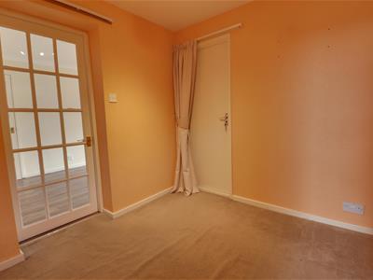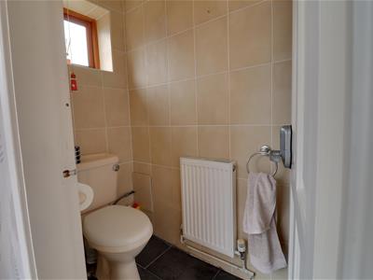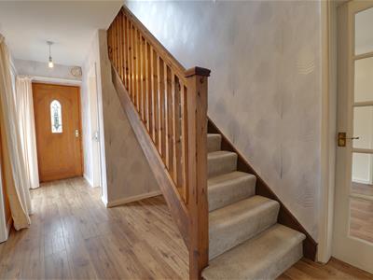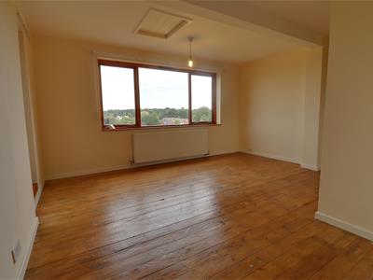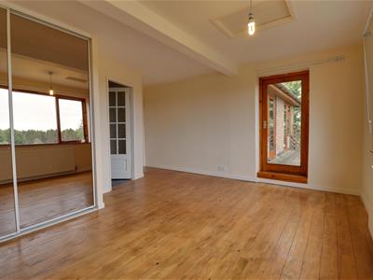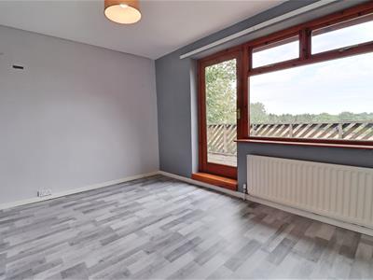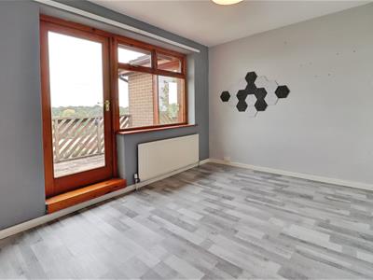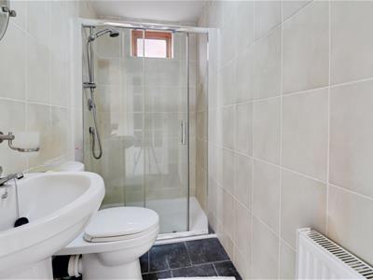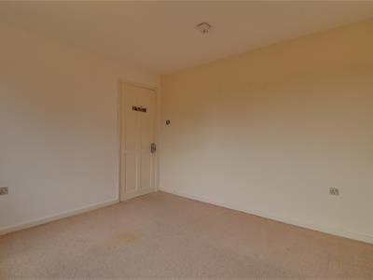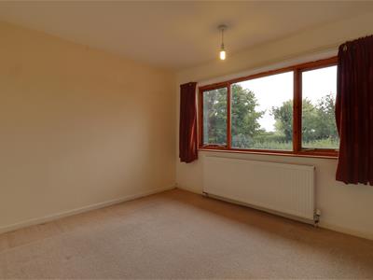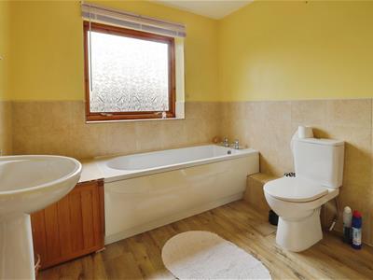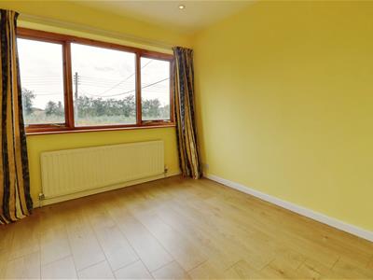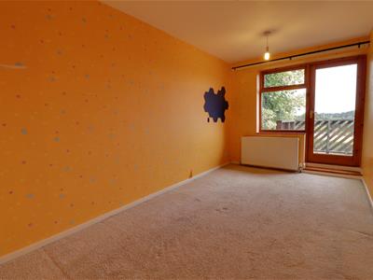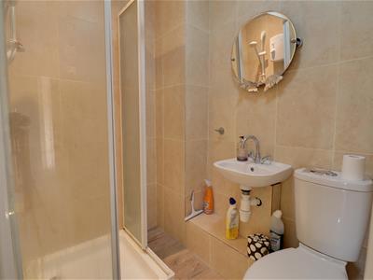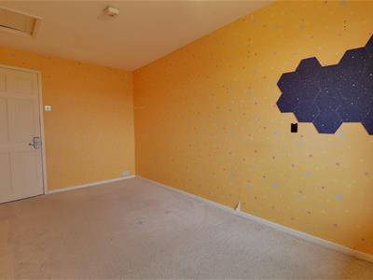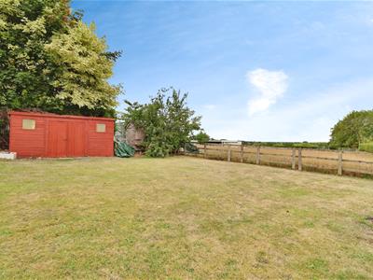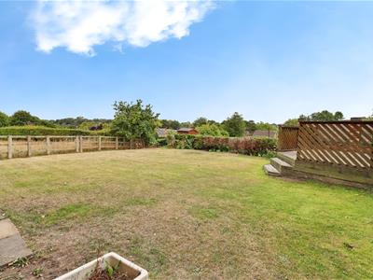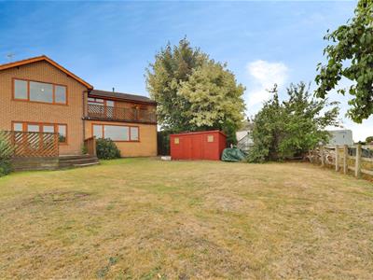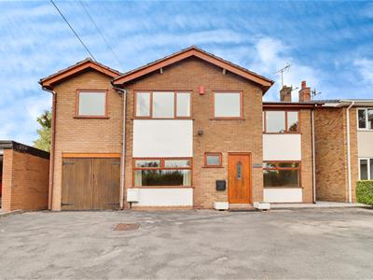
Stephenson Browne
Tel: 01270 883130
56 Merrial Street
Newcastle Under Lyme
Staffordshire
Newcastle
ST5 2AJ
Den Lane, Wrinehill, Crewe
£475,000
5 Bedroom House - Detached
- Five double bedrooms with versatile layouts, including a luxurious master with en-suite.
- Generous family kitchen & dining space at the heart of the home.
- Four reception rooms offering flexibility for entertaining, relaxation, or play.
- Three bathrooms in total, plus downstairs W.C. for everyday convenience.
- Balcony access from three bedrooms, overlooking open countryside.
- Utility room & practical storage solutions designed for busy family living.
- Garage and ample driveway parking for multiple vehicles.
- Private gardens and tranquil outlook, blending privacy with village charm.
- Peaceful Wrinehill location.
- Council Borough: Newcastle-Under-Lyme Council Tax Band: E Tenure: Freehold
Stephenson Browne are delighted to present this remarkable five-bedroom detached house, nestled in the picturesque village of Wrinehill, Crewe. This exceptional property offers a spacious and flexible layout, making it an ideal family home that beautifully combines practicality with the serene charm of countryside living.
As you step inside, you are welcomed by a bright and inviting reception hall, which includes a downstairs W.C. This leads to three versatile reception rooms, perfect for entertaining guests or unwinding after a busy day. The heart of the home features a generous kitchen and dining area, ideal for family gatherings, complemented by a utility room and a convenient storage/pantry. Additionally, a separate playroom provides an excellent space for children or could serve as a home office or study.
Ascending to the first floor, you will find five well-proportioned double bedrooms. The master bedroom boasts its own en-suite bathroom and built-in wardrobe, ensuring both privacy and comfort. A further family bathroom and an additional shower room cater to the needs of the household. A unique highlight of this property is the shared balcony, accessible from three of the bedrooms, offering tranquil views over the beautiful open fields.
Externally, the property is fully double glazed and is approached via a private driveway that provides ample parking and leads to an attached garage. The large garden features a substantial garden shed, and from the lounge, you can walk through the French doors onto a wooden decked area that looks out onto the surrounding landscape. This enhances the sense of peace and privacy, creating a tranquil retreat just moments away from excellent transport links, reputable schools, and everyday amenities.
This outstanding family home strikes the perfect balance between spacious living and the allure of rural life, making it a must-see for those seeking a harmonious blend of comfort and convenience.
Ground Floor
Kitchen/Dining Room
5.087 x 5.100 (16'8" x 16'8" )
Utility Room
2.733 x 1.242 (8'11" x 4'0")
Pantry/Storage
0.849 x 0.947 (2'9" x 3'1" )
Lounge
4.338 x 3.854 ( 14'2" x 12'7" )
Reception Room One
4.099 x 3.235 (13'5" x 10'7")
W.C.
0.864 x 1.781 (2'10" x 5'10" )
Reception Room Two
2.613 x 5.007 (8'6" x 16'5" )
Playroom/Study
2.389 x 2.370 (7'10" x 7'9" )
Garage
2.401 x 2.516 (7'10" x 8'3" )
First Floor
Master Bedroom
4.410 x 4.845 (14'5" x 15'10" )
Ensuite
3.291 x 1.182 (10'9" x 3'10" )
Bedroom Two
3.116 x 3.243 (10'2" x 10'7" )
Bedroom Three
3.818 x 2.732 (12'6" x 8'11" )
Shower Room
1.668 x 1.329 (5'5" x 4'4" )
Bedroom Four
2.693 x 2.731 (8'10" x 8'11" )
Bedroom Five
4.213 x 2.361 (13'9" x 7'8" )
Bathroom
2.515 x 2.343 (8'3" x 7'8" )
Energy Efficiency and Environmental Impact
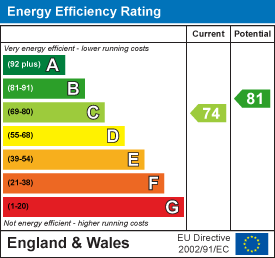
Although these particulars are thought to be materially correct their accuracy cannot be guaranteed and they do not form part of any contract.
Property data and search facilities supplied by www.vebra.com
