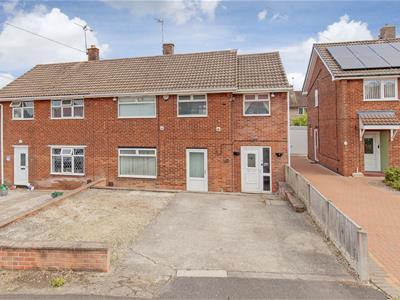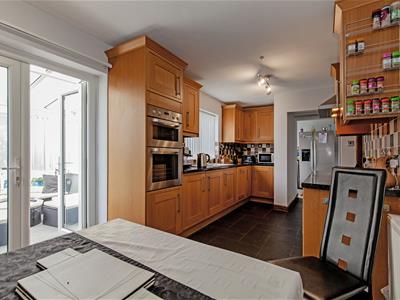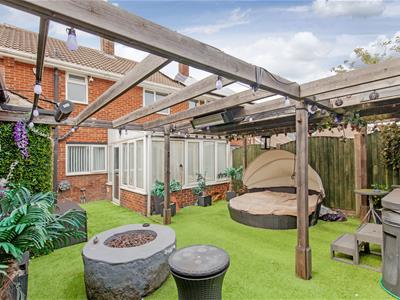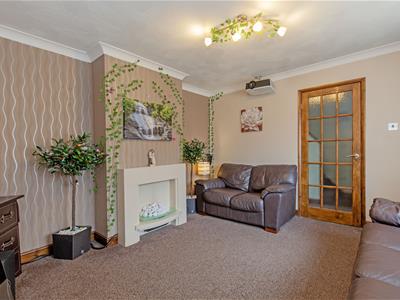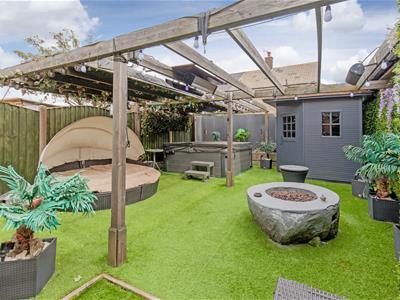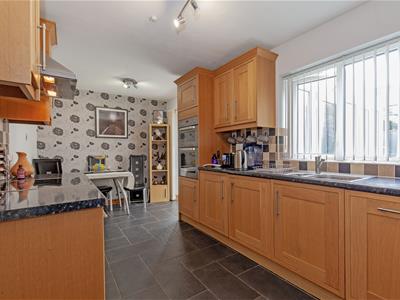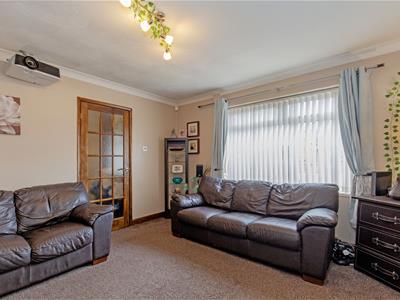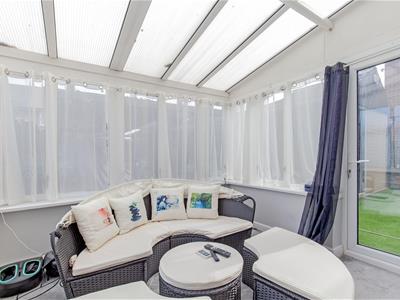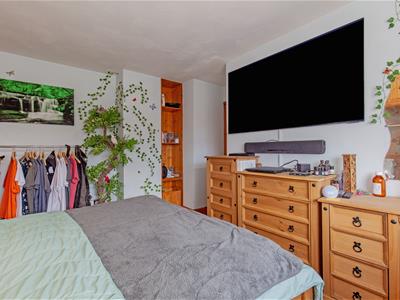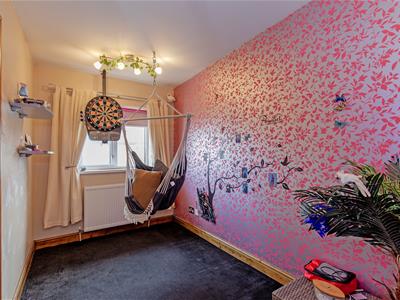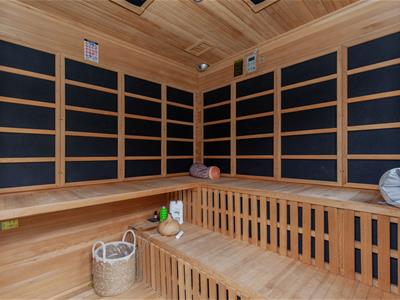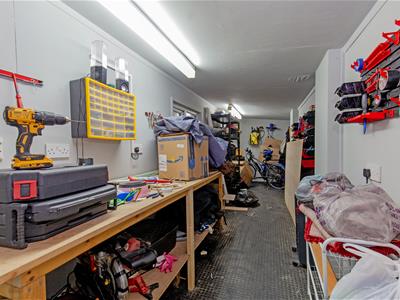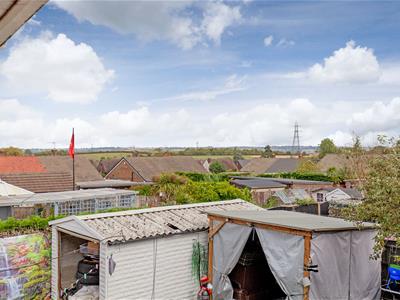Wards Estate Agents
17 Glumangate
Chesterfield
S40 1TX
Church Lane, Calow, Chesterfield
Guide price £220,000
4 Bedroom House - Semi-Detached
- Price Guided £220,000-£230,000
- Early viewing is highly recommended of this EXTENDED FOUR BEDROOM SEMI DETACHED FAMLY HOUSE
- Internally the accommodation offers over 1300 sq ft of versatile family living space
- Fabulous dining kitchen with integrated appliances and leading to the conservatory.
- Main double bedroom with range of fitted wardrobes, 2 further doubles and versatile 4th bedroom-useful for office or home working
- Front driveway provides ample car standing space.
- Rear enclosed garden with area of artificial lawn having pergola above. External firepit offering excellent social and family entertaining/relaxation space.
- Garden shed and workshop with lighting, power & security alarm.
- Situated in this ever popular residential location being extremely convenient for local amenities, local schools, Calow Royal Hospital and excellent road network links to the A61/617 and M1 motorway j
- Energy Rating C
Price Guided £220,000-£230,000
Early viewing is highly recommended of this EXTENDED FOUR BEDROOM SEMI DETACHED FAMLY HOUSE which is situated in this ever popular residential location being extremely convenient for local amenities, local schools, Calow Royal Hospital and excellent road network links to the A61/617 and M1 motorway junction 29.
Internally the accommodation offer s over 1300 sq ft of versatile family living space which includes extended utility space with French doors to the rear gardens. Main entrance hallway, front family reception room, fabulous dining kitchen with integrated appliances and leading to the conservatory.
To the first floor, main double bedroom with range of fitted wardrobes, two further double bedrooms, versatile fourth bedroom which could also be used for office/home working and fully tiled family bathroom with 3 piece suite.
Front low maintenance garden space with ample car standing space. Rear enclosed garden with area of artificial lawn having pergola above. External firepit, offering excellent social and family entertaining/relaxation space. Garden shed and workshop with lighting, power & security alarm.
Additional Information
Gas Central Heating- Combi boiler- Worcester Bosch- serviced
Security Alarm System
uPVC Double Glazed Windows/facias/soffits
Gross Internal Floor Area- 124.7Sq.m/ 1342.6Sq.Ft.
Council Tax Band -B
Secondary School Catchment Area -Outwood Academy-Hasland Hall
Hot Tub and Sauna to be included by separate negotiation
Front Entrance Hall
3.12m x 1.85m (10'3" x 6'1")uPVC entrance door leads into this very spacious hall. Store cupboard with consumer unit. Stairs climb to the first floor.
Reception Room
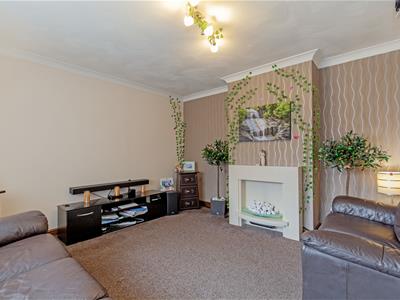 3.81m x 3.78m (12'6" x 12'5")Spacious family living room with front aspect window. Cinema screen. Modern fire surround with pebble effect electric fire.
3.81m x 3.78m (12'6" x 12'5")Spacious family living room with front aspect window. Cinema screen. Modern fire surround with pebble effect electric fire.
Kitchen/Diner
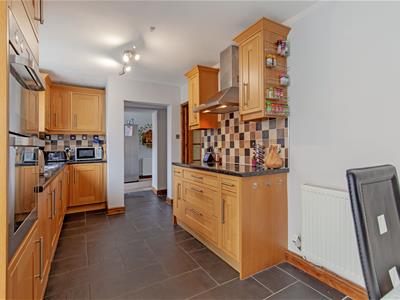 5.77m x 2.51m (18'11" x 8'3")Comprising of a range of Shaker Oak base and wall units with complimentary work surfaces and ins et stainless steel sink unit with tiled splash backs. Integrated double oven, ceramic hob and extractor fan. Integrated dishwasher and fridge/freezer. French doors lead into the conservatory. Tiled flooring.
5.77m x 2.51m (18'11" x 8'3")Comprising of a range of Shaker Oak base and wall units with complimentary work surfaces and ins et stainless steel sink unit with tiled splash backs. Integrated double oven, ceramic hob and extractor fan. Integrated dishwasher and fridge/freezer. French doors lead into the conservatory. Tiled flooring.
Conservatory
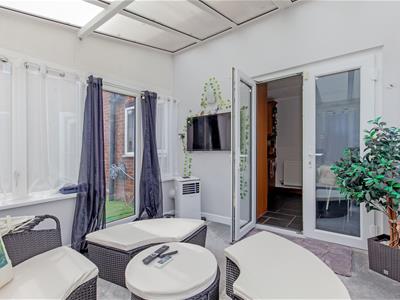 3.12m x 2.84m (10'3" x 9'4")Having TV point,and single uPVC door to the rear gardens.
3.12m x 2.84m (10'3" x 9'4")Having TV point,and single uPVC door to the rear gardens.
Utility Room
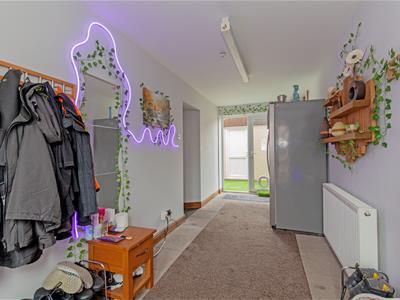 5.74m x 2.01m (18'10" x 6'7")With access from a front uPVC entrance door. Space is provided for washer/dryer, fridge freezer. Worcester Bosch Combi boiler. French doors leads to the rear garden.
5.74m x 2.01m (18'10" x 6'7")With access from a front uPVC entrance door. Space is provided for washer/dryer, fridge freezer. Worcester Bosch Combi boiler. French doors leads to the rear garden.
First Floor Landing
2.31m x 1.83m (7'7" x 6'0")Airing cupboard with shelving. Access t the boarded loft space.
Front Double Bedroom One
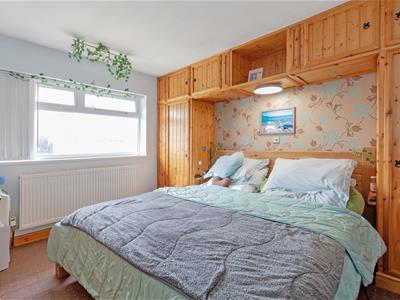 3.78m x 3.10m (12'5" x 10'2")Main double bedroom with front aspect window. Range of fitted wardrobes including top boxes
3.78m x 3.10m (12'5" x 10'2")Main double bedroom with front aspect window. Range of fitted wardrobes including top boxes
Front Double Bedroom Two
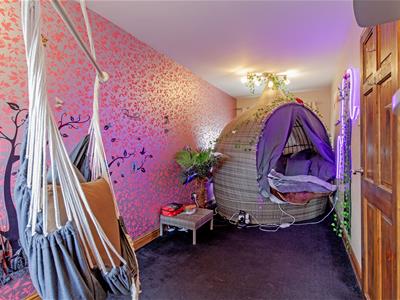 5.74m x 2.01m (18'10" x 6'7")Extended double bedroom with front and rear aspect windows.
5.74m x 2.01m (18'10" x 6'7")Extended double bedroom with front and rear aspect windows.
Rear Double Bedroom Three
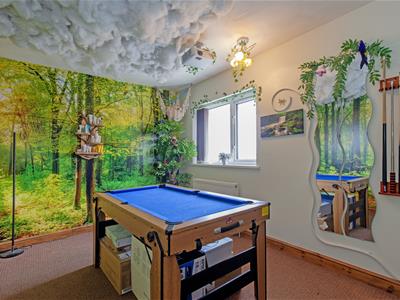 3.84m x 2.54m (12'7" x 8'4")Third double bedroom with rear aspect window overlooking the landscaped gardens.
3.84m x 2.54m (12'7" x 8'4")Third double bedroom with rear aspect window overlooking the landscaped gardens.
Front Single Bedroom Four
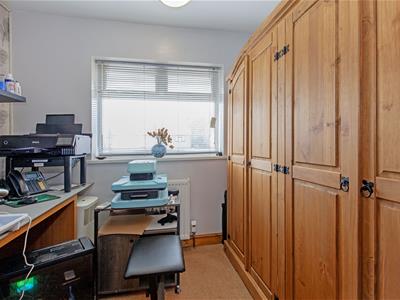 2.57m x 2.29m (8'5" x 7'6")A versatile fourth bedroom which could also be used for office or home working space.
2.57m x 2.29m (8'5" x 7'6")A versatile fourth bedroom which could also be used for office or home working space.
Family Bathroom
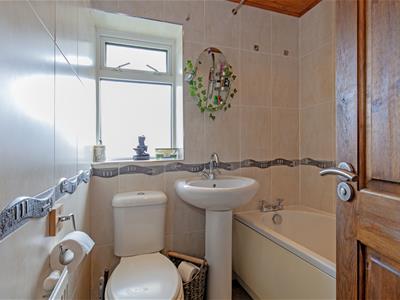 2.31m x 1.83m (7'7" x 6'0")Being fully tiled and comprising of a 3 piece suite which includes bath, pedestal wash hand basin and low level WC. Pine wood ceiling.
2.31m x 1.83m (7'7" x 6'0")Being fully tiled and comprising of a 3 piece suite which includes bath, pedestal wash hand basin and low level WC. Pine wood ceiling.
External Store Room
2.62m x 1.75m (8'7" x 5'9")Useful store room with lighting and power.
External Workshop
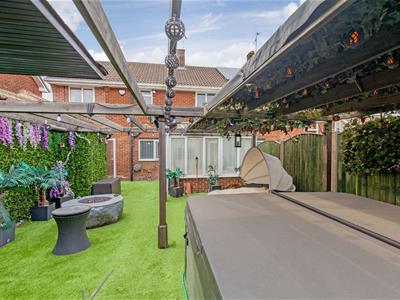 6.83m x 1.83m (22'5" x 6'0")fabulous external workshop or home working space with power and lighting and security alarm system.
6.83m x 1.83m (22'5" x 6'0")fabulous external workshop or home working space with power and lighting and security alarm system.
Outside
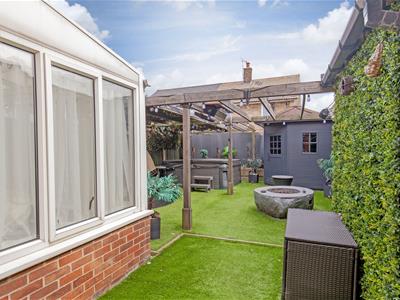 Front open plan garden and driveway which offers car standing space.
Front open plan garden and driveway which offers car standing space.
Rear enclosed gardens with artificial turf. water tap. Fire Pot and Pergola
Energy Efficiency and Environmental Impact
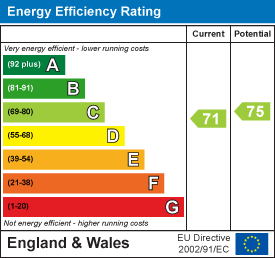
Although these particulars are thought to be materially correct their accuracy cannot be guaranteed and they do not form part of any contract.
Property data and search facilities supplied by www.vebra.com
