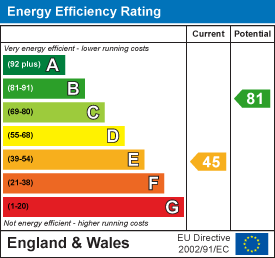.png)
1 Princes Road
Rhuddlan
Denbighshire
LL18 5PT
Fforddisa, Prestatyn
PCM £1,400 p.c.m. To Let
4 Bedroom House - Semi-Detached
- Four Bedrooms
- Three storey
- Period property
- Private parking
- Ensuite
- Close to local ammenities
A beautiful three storey property in Prestatyn with easy access to schools, shops and transport links. Boasting four bedrooms, master bathroom and en suite, easy to maintain garden area and private parking for one vehicle. Would ideally be suitable for a family. To be considered for this property you will need an annual income of above £42,000
Accomodation
Enter through UPVC front door into porch area with wooden door leading to main hallway, doors off to;
Living Room
4.2 x 4.8 (13'9" x 15'8")Bay window to front elevation, fireplace, wall and ceiling lights, sockets, radiator and carpeted flooring.
Dining Room
4.4 x 4.07 (14'5" x 13'4")With window to side elevation and patio doors leading into rear garden area, ceiling and wall lights, sockets, radiator and wood effect flooring. Leading to;
Kitchen
2.9 x 2.9 (9'6" x 9'6")Comprising of wall and base units with worktop above, integrated oven and gas hob with extractor above, void for washing machine, stainless steel sink with drainer, window to side elevation, sockets, lights, wood effect flooring and storage space under stairs.
Main Bathroom
3.04 x 2.7 (9'11" x 8'10")Comprising of standalone bath, enclosed shower, sink, low flush WC, wood effect flooring, lights, extractor fan and window to rear elevation.
Bedroom 2
4.4 x 4.07 (14'5" x 13'4")Comprising of dado rail, lights, window to rear elevation, sockets, radiator and carpeted flooring.
Bedroom 1
4.2 x 3.3 (13'9" x 10'9")Comprising of bay window to front elevation, lights, radiator, sockets and carpeted flooring.
En Suite
1.5 x 0.8 (4'11" x 2'7")Comprising of enclosed shower, extractor fan and sink.
Bedroom 4
1.8 x 3.9 (5'10" x 12'9")Comprising of window to front elevation, lights, radiator, sockets and carpeted flooring.
Bedroom 3
5.1 x 3.2 (16'8" x 10'5" )Comprising of two velux windows, lights, radiator, sockets and carpeted flooring.
Energy Efficiency and Environmental Impact

Although these particulars are thought to be materially correct their accuracy cannot be guaranteed and they do not form part of any contract.
Property data and search facilities supplied by www.vebra.com











