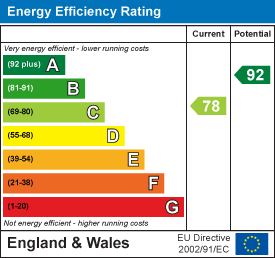.png)
87 Witton Street
Northwich
CW9 5DR
Muskett Drive, Northwich
£240,000
3 Bedroom House - End Terrace
- PERFECT FOR FIRST TIME BUYERS!
- FREEHOLD
- THREE BEDROOMS
- DRIVEWAY
- BEAUTIFUL REAR GARDEN
- LOUNGE
- KITCHEN
- DOWNSTAIRS WC
- UTILITY CUPBOARD
- VIDEO TOUR AVAILABLE
Welcome to 49 Muskett Drive, a charming end-terrace house located in the sought-after Winnington Village development in Northwich. This delightful three-bedroom home is perfect for families or those seeking a comfortable living space.
As you enter, you are greeted by a welcoming Entrance Hallway that leads to a well-appointed Kitchen, ideal for culinary enthusiasts. The spacious Lounge provides a perfect setting for relaxation and entertaining guests. Additionally, the property features a convenient Downstairs WC with a Utility Cupboard, enhancing the practicality of everyday living.
The first floor comprises three generously sized bedrooms, offering ample space for rest and personalisation. The family Bathroom is well-designed, catering to all your needs.
One of the standout features of this property is the beautifully landscaped rear garden, which boasts a vibrant array of flowers and foliage, creating a serene outdoor retreat. It is an excellent space for children to play or for hosting summer gatherings. Furthermore, the property benefits from a driveway at the front, providing off-road parking for your convenience.
Offered on a Freehold basis, this home presents a fantastic opportunity for those looking to invest in a future-proofed property in a thriving community. Do not miss the chance to make this lovely house your new home. Contact us today to arrange your viewing and experience all that 49 Muskett Drive has to offer!
Entrance Hallway
 Providing access to the Lounge, Kitchen & Downstairs WC. Staircase.
Providing access to the Lounge, Kitchen & Downstairs WC. Staircase.
Lounge
 Spacious but still remains cozy. French doors to the rear aspect of the home. Storage cupboard.
Spacious but still remains cozy. French doors to the rear aspect of the home. Storage cupboard.
Kitchen
 Fitted with a range of wall, drawer and base units. Oven with four ring hob and hood overhead, Fridge Freezer, Dishwasher. Double glazed window to the front of the home.
Fitted with a range of wall, drawer and base units. Oven with four ring hob and hood overhead, Fridge Freezer, Dishwasher. Double glazed window to the front of the home.
Downstairs WC
 WC, Utility cupboard with space for washing machine.
WC, Utility cupboard with space for washing machine.
Landing
 Providing access to all bedrooms and the bathroom.
Providing access to all bedrooms and the bathroom.
Master Bedroom
 With a double glazed window overlooking the garden.
With a double glazed window overlooking the garden.
Bedroom Two
 With a double glazed window overlooking the front.
With a double glazed window overlooking the front.
Bedroom Three
 With a double glazed window overlooking the garden.
With a double glazed window overlooking the garden.
Bathroom
 WC, hand wash basin, bathtub with overhead shower. Double glazed frosted window to the front of the home.
WC, hand wash basin, bathtub with overhead shower. Double glazed frosted window to the front of the home.
Externally - Front
Driveway. Gated side access to the rear workspace and garden.
Externally - Rear
 With a beautiful landscaped rear garden and an abundance of flowers and foliage. Paved seating area. External workspace area.
With a beautiful landscaped rear garden and an abundance of flowers and foliage. Paved seating area. External workspace area.
Extra Information
Tenure: Freehold
Length of lease: N/A
Annual Ground Rent: N/A
Service Charge: £10.65
Service Charge Review Period: Per annum
Council Tax Band: B
Anti Money Laundering
All perspective buyers please note that once an offer is accepted on one of our properties this is subject to a chargeable Anti Money Laundering check – please contact a member of the team for more information and charges applicable.
Financial Qualification
Please note all offers made by a potential purchaser will be subject to qualification by our team of financial advisors.
Energy Efficiency and Environmental Impact

Although these particulars are thought to be materially correct their accuracy cannot be guaranteed and they do not form part of any contract.
Property data and search facilities supplied by www.vebra.com














