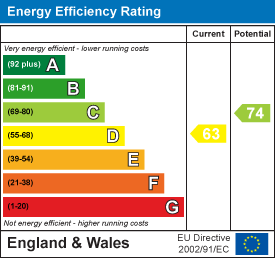
18-19 Union Street
Ryde
Isle Of Wight
PO33 2DU
Arundel Road, Ryde PO33 1BN
Guide Price £400,000
3 Bedroom House - Detached
- Superbly Presented Detached Family Home
- Good Sized 3 Bedroom Detached House
- Lovely Rear Garden * Large Driveway
- Separate Sitting and Dining Rooms
- Fabulous Open Plan Kitchen/Family Room
- Utility & Downstairs WC * Quality Bathroom
- Impeccable Presentation Throughout
- Convenient for Amenities/Park/Beaches
- Tenure: Freehold * EPC Rating: D
- Council Tax Band: D * Viewing A Must
BEAUTIFULLY PRESENTED HOME AND GARDENS IN SOUGHT AFTER SETTING!
Located within a quiet residential road and offering great convenience for local convenience stores, bus route, local schools and wonderful beaches, this stunning DETACHED HOUSE is a joy to view! Superbly upgraded in recent years, the well proportioned accommodation comprises a charming front sitting room, designated dining room which flows into the stunning bright and inviting 'heart of the home' kitchen/family room. Additionally there is a separate utility room and downstairs cloakroom plus first floor quality bathroom and 3 DOUBLE BEDROOMS. Set within a good sized plot, the property features a delightful enclosed decked/lawned REAR GARDEN- a real gardener's delight with its well stocked colourful flower beds, fruit trees ... and also a tucked away additional seating area with timber shed. Further benefits include GAS CENTRAL HEATING, double glazing and a smart block paved DRIVEWAY providing parking for up to 3 vehicles. For those seeking a 'ready to move into' home offering great convenience for town amenities and mainland ferry links, we would highly recommend a visit without delay!
ACCOMMODATION:
Solid wood glass panelled door to:
HALLWAY:
A welcoming hall with quality laminate flooring and recessed lighting. Carpeted stairs to first floor with inset pelmet lighting to steps and glass paneling; storage cupboards below. Radiator. Doors to:
SITTING ROOM:
A large very comfortable carpeted sitting/family room with large bay window to front. Recessed log burner with oak beam above. Radiator,
DINING ROOM:
A well proportioned room fitted with laminate flooring. Pendant light. Radiator. Opening through to:
KITCHEN/FAMILY ROOM:
A superbly airy and bright room including a breakfast bar with pendant lights and glass celling sun room. A stylish fully fitted kitchen comprising excellent range of pale grey coloured cupboard and drawer units. Integral appliances to include dishwasher;: heated drawer warmer; microwave:, plus 5-ring gas hob and electric oven. Slimline wine cooler unit; fridge & freezer. Under unit lighting. Patio double glazed bi-folding doors opening onto garden. Fitted dog flap to enclosed rear garden. Door to:
UTILITY ROOM:
Useful room offering plumbing for washing machine and area for free standing fridge/freezer. Doors to Hallway and WC.
DOWNSTAIRS W.C.:
Comprising modern suite of low flush wc. and wash hand basin. Continuation of laminate flooring. Windows to front and side.
FIRST FLOOR LANDING:
Carpeted landing with double glazed window to side. Doors to:
BEDROOM 1:
Large carpeted double bedroom with double glazed window to front. Fitted wardrobes. Recessed lighting and over bed wall lights. Radiator.
BEDROOM 2:
Another good sized carpeted double bedroom with double glazed window over-looking garden. Radiator.
BEDROOM 3:
A third carpeted bedroom with double glazed window over-looking garden. Radiator.
BATHROOM:
Quality white bathroom suite comprising bath with double shower heads; vanity wash basin and w.c Marble effect splashbacks. Tiled flooring. Heated towel rail. Obscured double glazed window.
GARDEN:
There is a superbly proportioned rear garden with large decked area - the perfect spot for al fresco dining. Raised garden pond with water feature. The expansive lawn benefits from fruit trees and a pathway leading to secluded patio, ideal for relaxing. Large timber shed. Log store. Side gated access to front.
DRIVEWAY:
A smart block paved driveway with space for up to 3 cars.
TENURE:
Freehold
OTHER PROPERTY FACTS:
Conservation Area: No
Council Tax Band: D
Energy Performance Rating: D
Flood Risk: No
Services: Mains gas, electricity and water.
DISCLAIMER:
Floor plan and measurements are approximate and not to scale. We have not tested any appliances or systems, and our description should not be taken as a guarantee that these are in working order. None of these statements contained in these details are to be relied upon as statements of fact.
Energy Efficiency and Environmental Impact

Although these particulars are thought to be materially correct their accuracy cannot be guaranteed and they do not form part of any contract.
Property data and search facilities supplied by www.vebra.com
























