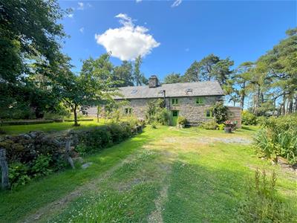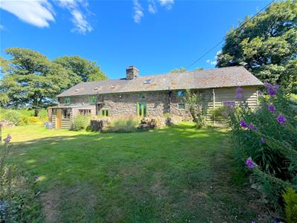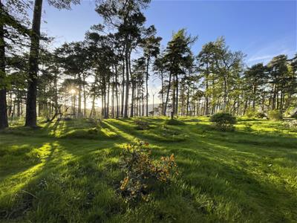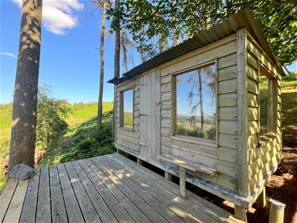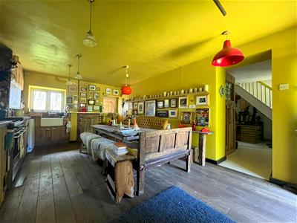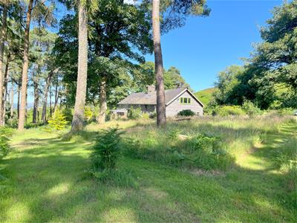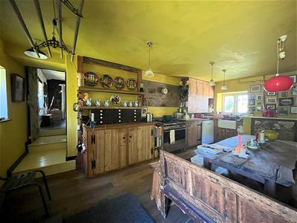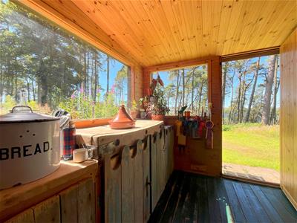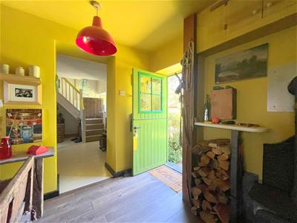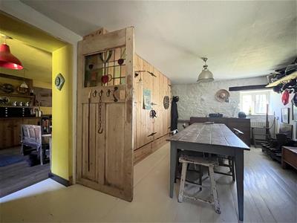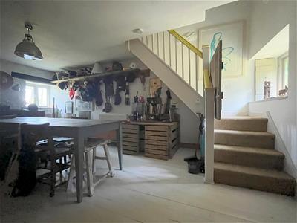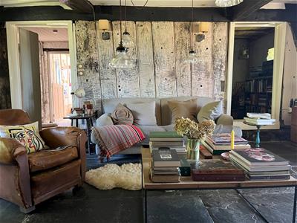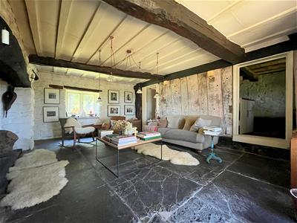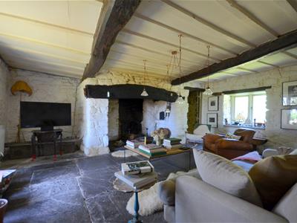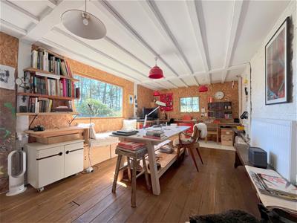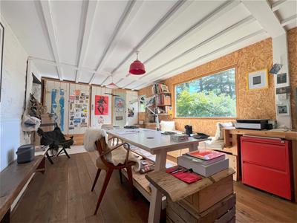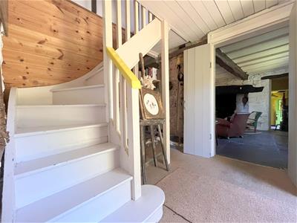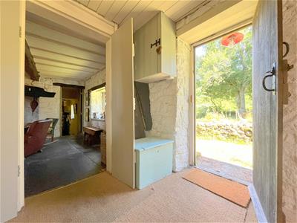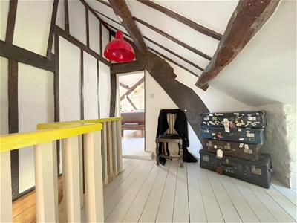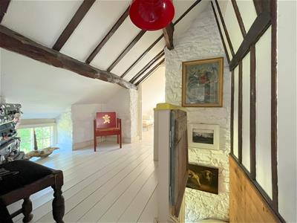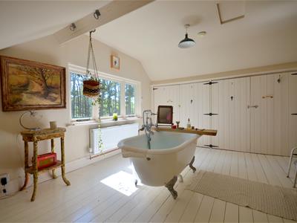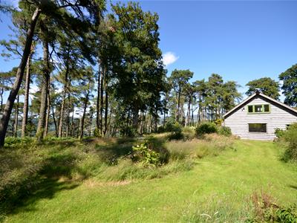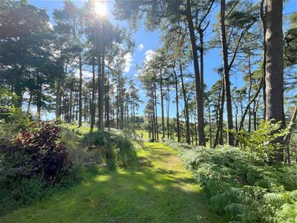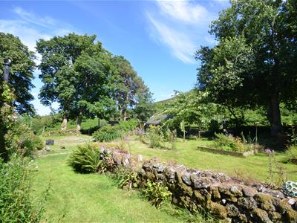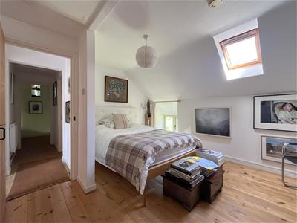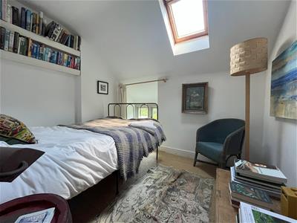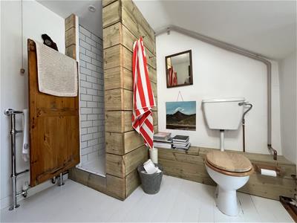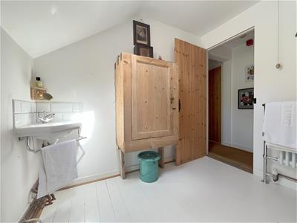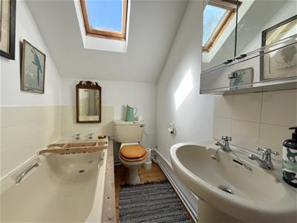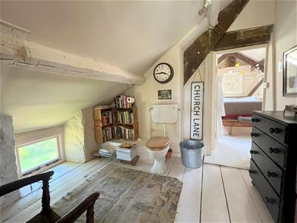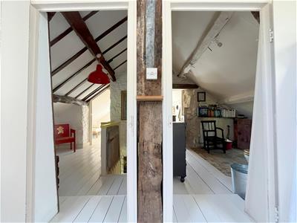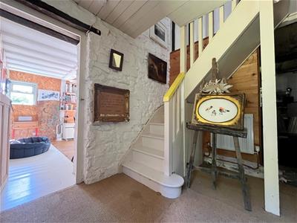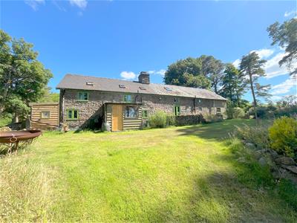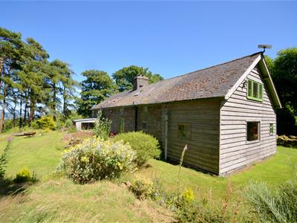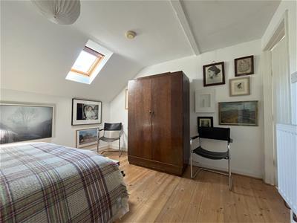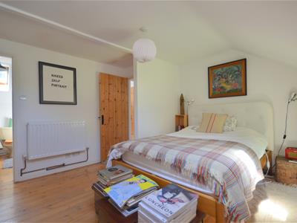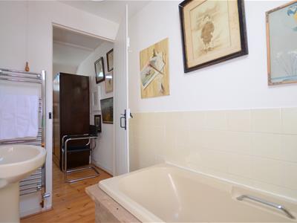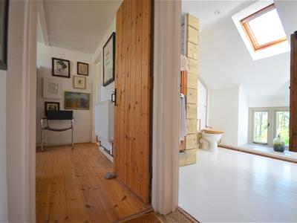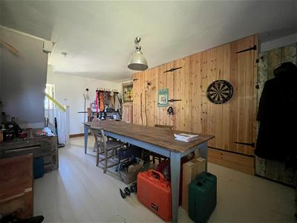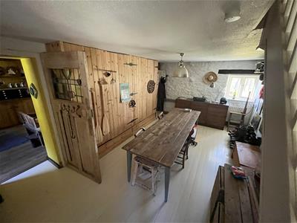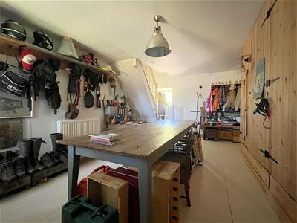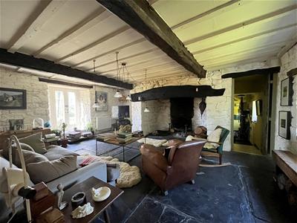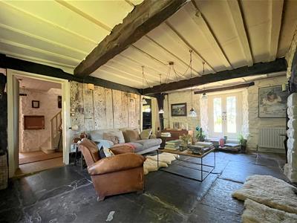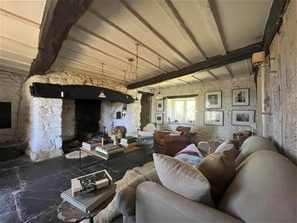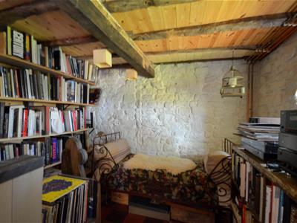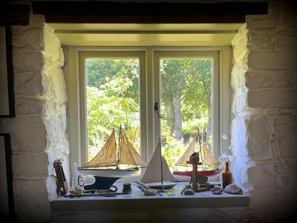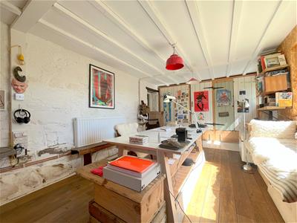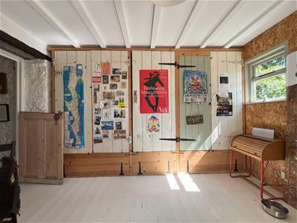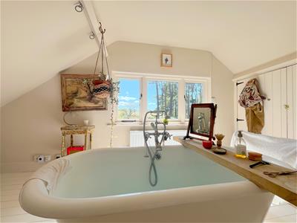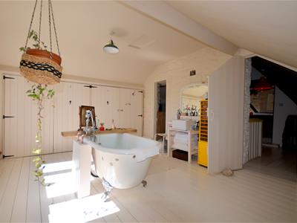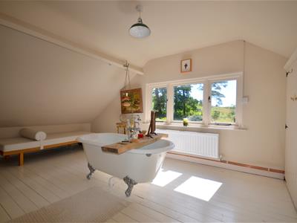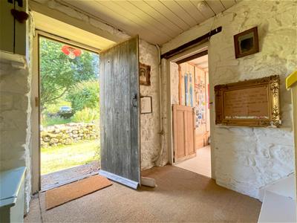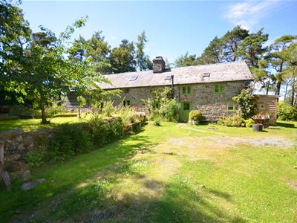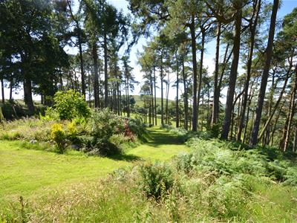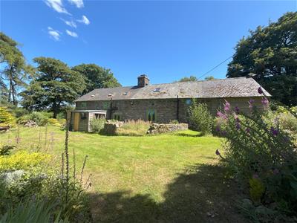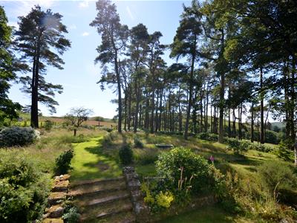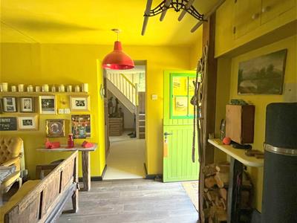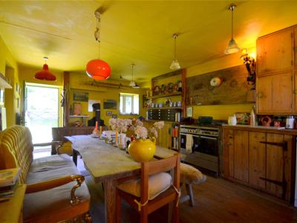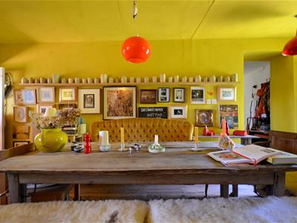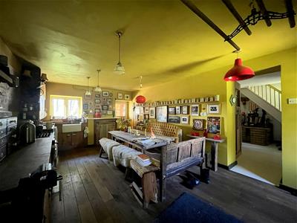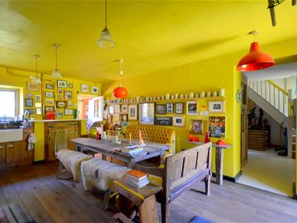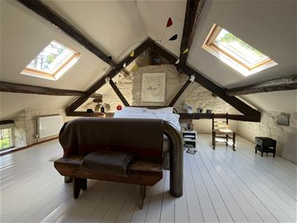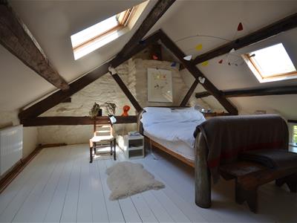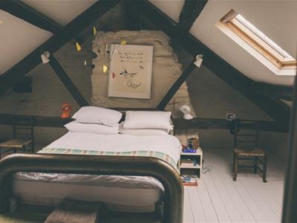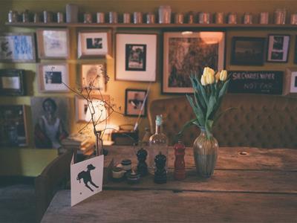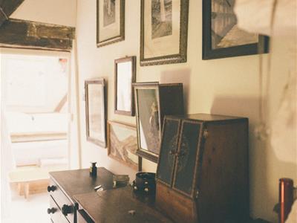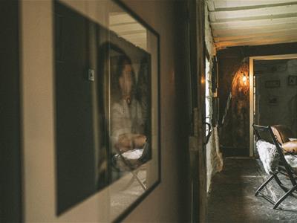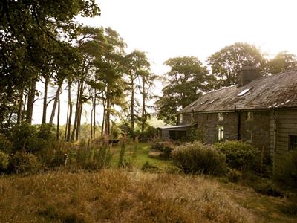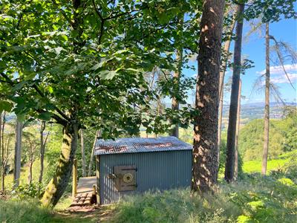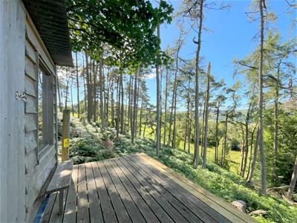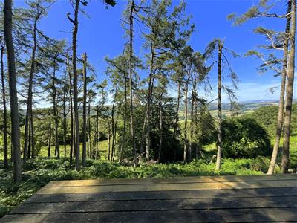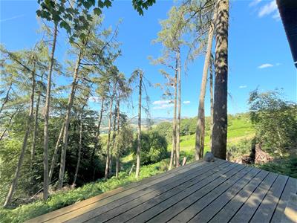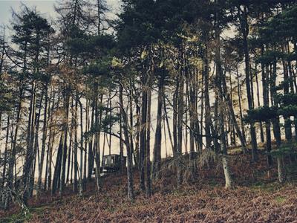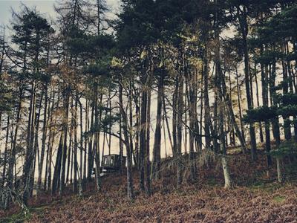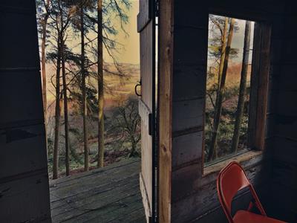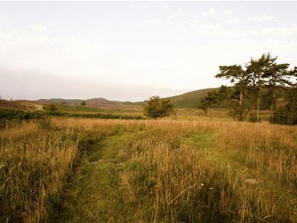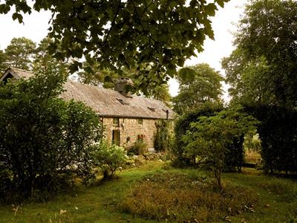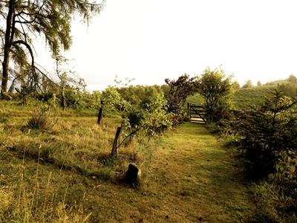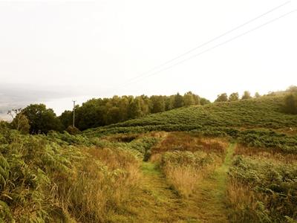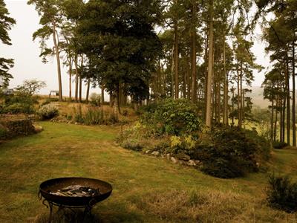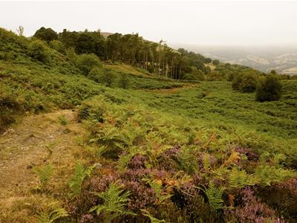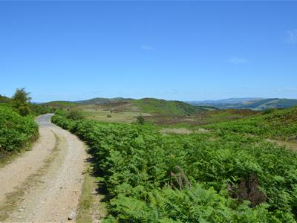4 North Street
Rhayader
Powys
LD6 5BU
Llanwrthwl
Price £950,000
4 Bedroom House - Detached
As featured in the February ’25 issue of House & Garden 'A photographer's ancient longhouse in the Welsh hills', the property sits in expansive grounds extending to approximately FIVE ACRES comprising of mature gardens, two paddocks / meadows, a dew pond, extensive ancient rewilded woodland, a large portion of which has recently been planted using a Welsh government scheme to re introduce native trees. A total of 1300 saplings were professionally planted two years ago. A wooden cabin sits in the wood with a small deck offering views across the Elan Valley to to the local popular tourist and market town of Rhayader, some 15 minutes distant.
The cottage and site sits on the top of Carn Gafallt (a Marilyn) in an area designated Site of Special Scientific Interest (SSSI) and an RSPB reserve. Close to the property are natural Welsh rainforests of ancient oaks. It really is in site of outstanding natural beauty. Properties as special as this, in such a peaceful and tranquil rural setting are seldom available on the open market and viewing is highly recommended to appreciate all the property has to offer.
ACCOMMODATION
Walking into the house you get a visceral sense of the palimpsest of history: flagstones worn by footsteps over the ages; the sloping and slightly uneven floors; the glimpses of ancient landscapes through each window and the warmth of the early 17th Century 'plank and muntin' screen in the lounge (an early type of oak partition wall).
Cosy living spaces include the lounge, a well-proportioned dual aspect room with tactile plank and muntin wall, large inglenook fireplace with wood-burning stove, and the bespoke kitchen #also with a wood burning stove.
A bright and airy work room/office also benefits from windows to the front and to the rear, as does the dining room off the kitchen/breakfast room. The master bedroom suite comprises a large bedroom open to the eaves, a separate spacious wc, and a spectacular bathroom with centrally positioned roll top bath that makes the most of the surrounding stunning Welsh scenery. A useful library/snug downstairs is accessed from the lounge and reception hall.
Accessed from separate staircase at the other end of the house are three further bedrooms: one with an ensuite bathroom, one with stable door overlooking the valley towards Rhayader (currently used as a dark room) and a further spacious shower room.
This special property was featured in the February 2025 edition of House and Garden - the story can be found on their website - ‘A photographer's ancient longhouse in the Welsh hills' (https://www.houseandgarden.co.uk/gallery/julian-broad-welsh-longhouse).
DETAILED ROOM DESCRIPTIONS:
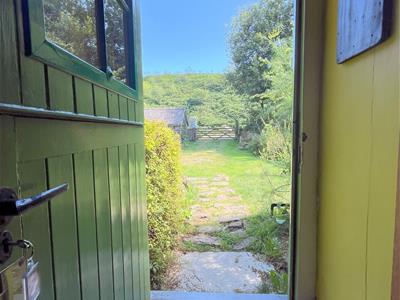
Entrance Hall
Painted stonework. Fitted carpet, Radiator. Door under staircase to Library/Snug. Further doors to Workroom/Office and Lounge.
Workroom/Office
Incredible light and airy room with picture window offering a south facing view across the rear garden and field and over the heather-clad Cambrian mountains of the approach road to the property.
Exposed stonework. Storage. Worktops.
Library/Snug
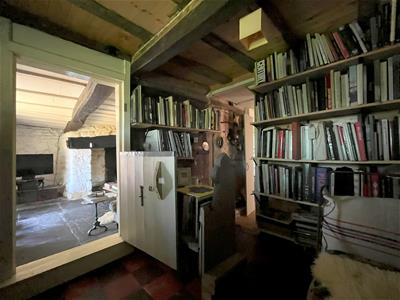 Original black and red quarry tiled floor. Exposed joists. Painted stonework. Radiator, Shelving, Stained glass window to rear.
Original black and red quarry tiled floor. Exposed joists. Painted stonework. Radiator, Shelving, Stained glass window to rear.
Lounge
Fabulous example of an inglenook fireplace with slate hearth, open firegrate and oak lintel over. Exposed beams, original 'plank-and-muntin' wall and stonework. Windows to front and French doors opening on to the rear garden.
Kitchen / Breakfast Room
Bespoke, solid pine kitchen cupboards with solid wood worktops and shelving. Dual fuel electric stove. Wood-burning stove. Window to front and window to rear. Half-glazed door to:
Kitchen Pantry/Laundry
Handmade wood units with in-built butchers block. Space and plumbing for washing machine, tumble drier and other white goods. Exposed stonework. Windows to two aspects with super views over the garden. Pine door gives access to the garden.
Dining Room
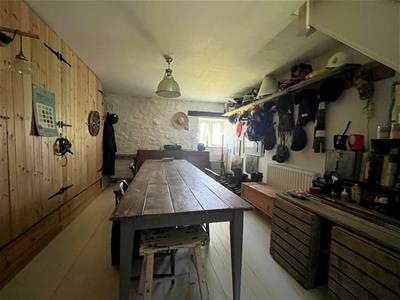 Extensive fitted pine cupboards with shelving. Exposed painted stonework. Two radiators. Widow to front and window to rear. Balustraded staircase rises to the FIRST FLOOR.
Extensive fitted pine cupboards with shelving. Exposed painted stonework. Two radiators. Widow to front and window to rear. Balustraded staircase rises to the FIRST FLOOR.
FIRST FLOOR
From the Entrance Hall a painted wood staircase rises to the First Floor.
Galleried Landing
Exposed stonework, ceiling and wall timbers, Window to front. Doors to Master Bedroom Suite.
Master Bedroom
Open to the eaves with exposed A frame and ceiling timbers, Painted stonework. Two windows to front and to rear. Two radiators. Door to:
WC/Ante Room
Exposed painted stonework and purlins. WC suite. Shelving. Window to rear. Door to:
Bathroom
Light and spacious room with extensive built-in cupboards with shelving. Painted stonework and purlins. Butler sink with shelving below. Radiator. Access-hatch to roof space.
Secondary Landing
Accessed from the Dining Room the landing with fitted access, radiator and access-hatch to roof space gives access to:
Bedroom 2 (ensuite)
Fitted carpet. Radiator. Glazed arrow-slit window to side. Access-hatch to roof space.
Ensuite Bathroom
Panelled bath, pedestal wash hand basin and wc suite. Chrome towel radiator. Velux roof window to rear.
Bedroom 3
Shelving. Fitted carpet, Two windows to front.
Bedroom 4
(currently used as a dark room). Sink with light and shaver point over. Window to rear. Stable door having super views overlooking the town of Rhayader in the distance.
Corner wash hand basin, wc suite, fully tiled and enclosed shower cubicle with thermostatic shower. Chrome towel radiator. Recessed lighting. Two windows to rear.
Shower Room
WC suite, corner wash hand basin, fully tiled and enclosed shower cubicle with thermostatic shower heater. Radiator. Window to rear.
OUTSIDE
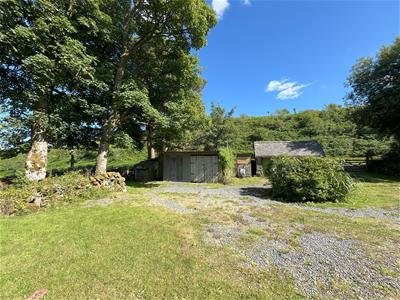 Outside there is a stone-built store shed with slate roof, plus other wood garden sheds.
Outside there is a stone-built store shed with slate roof, plus other wood garden sheds.
Nestled in the woodland in front of the property is a corrugated zinc cabin with large platform at the front providing a most enviable spot to watch the abundant local flora and fauna.
The gardens comprise areas of raised beds with soft fruit bushes, as well as herbaceous plants and flowering shrubs with large flower beds full of perennial garden varieties.
Paths have been sympathetically mown in to the extensive gardens and grounds at the property, and lead the walker on a picturesque nature walk through the wildflower gardens, the cottage gardens and around the woodlands and meadow pastures around the house.
Stone steps and walls appear out of the gardens at various points and add a great deal of charm.
LAND
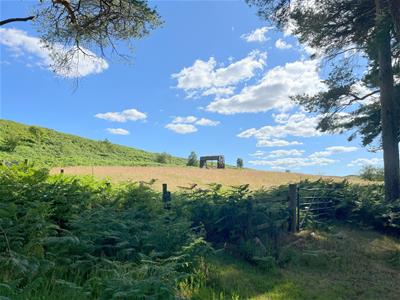 The land extends to approximately 4.253 acres and comprises two paddocks/meadows, currently laid to pasture, as well as mature and rewilded woodland. Suitable for grazing and cropping the land complements the property and offers the prospective purchaser with the opportunity to live 'the good life', having space for various small holder activities.
The land extends to approximately 4.253 acres and comprises two paddocks/meadows, currently laid to pasture, as well as mature and rewilded woodland. Suitable for grazing and cropping the land complements the property and offers the prospective purchaser with the opportunity to live 'the good life', having space for various small holder activities.
For those who desire the land for its amenity value only, local graziers can be found to help with its maintenance for all to enjoy.
Local Area
The longhouse is approximately 3 miles / 10 minutes from the friendly market town of Rhayader (www.rhayader.co.uk) the first town on the River Wye, in the beautiful upper Wye Valley.
Rhayader has a good range of local facilities such as supermarkets, butcher, grocer, delicatessen, chemist, doctor’s surgery, primary school and well equipped leisure centre with two squash courts, gym, swimming pool and jacuzzi.
A wider range of facilities including secondary schools is available at Llandrindod Wells (11 miles), Builth Wells (13 miles) and Llanidloes (14 miles) respectively.
The longhouse lies in the noted Elan Valley (www.elanvalley.org.uk) with its wonderful lakes, reservoirs, dams, mountains and open hills. The west Wales coast and university town of Aberystwyth is 34 miles distant. The nearest railway station, on the Heart of Wales line, is located at Llandrindod Wells.
Excellent road links are afforded by the main north-south road A470, and the east-west A44.
The airports at Bristol, Liverpool and Birmingham are around 2-2.5 hours distant.
Viewing Arrangements
Viewings are strictly through the Sole Agents, Clare Evans & Co tel 01597 810457 sales@clareevansandco.co.uk.
Local Authority
Powys County Council. Tel No: 01597 826000 www.powys.gov.uk.
Council Tax
We are advised that the property is in Council Tax Band F.
Broadband Speed
To check the potential broadband speed please consult: https://www.ofcom.org.uk/phones-and-broadband/coverage-and-speeds/ofcom-checker. The current owner uses subscribes to Starlink.
Services
Mains electricity. Private water and drainage. Oil servicing the central heating and domestic hot water systems.
Important Notice
These particulars are offered on the understanding that all negotiations are conducted through this company.
Neither these particulars, nor oral representations, form part of any offer or contract and their accuracy cannot be guaranteed.
Any floor plan provided is for representation purposes only and whilst every attempt has been made to ensure their accuracy the measurements of windows, doors and rooms are approximate and should be used as such by prospective purchasers.
Any services, systems and appliances mentioned have not been tested by us and we cannot verify that they are in working order.
All photographs remain the copyright of Clare Evans & Co.
The Property Ombudsman
Clare Evans & Co is a member of The Property Ombudsman Estate Agents Scheme and therefore adhere to their Code of Practice.
A copy of the Code of Practice is available in the office and on request.
Clare Evans & Co's complaints procedure is also available on request.
DMCCA Reference
UPD2806925825
Although these particulars are thought to be materially correct their accuracy cannot be guaranteed and they do not form part of any contract.
Property data and search facilities supplied by www.vebra.com
