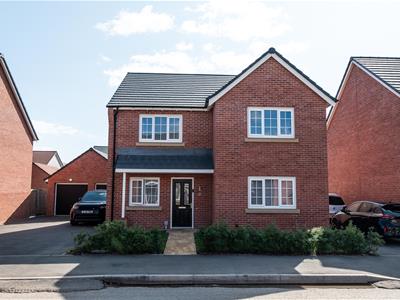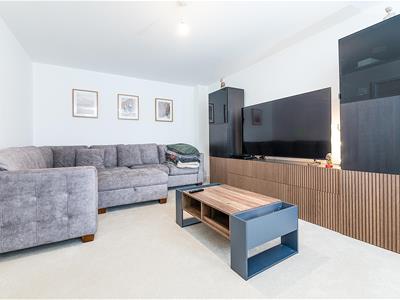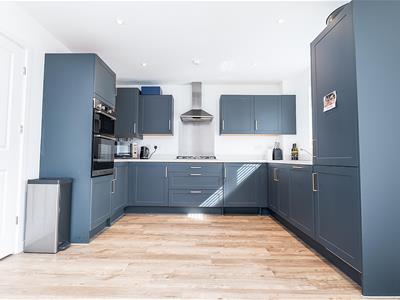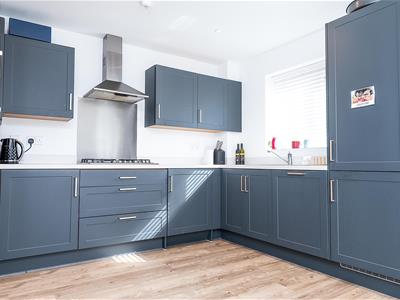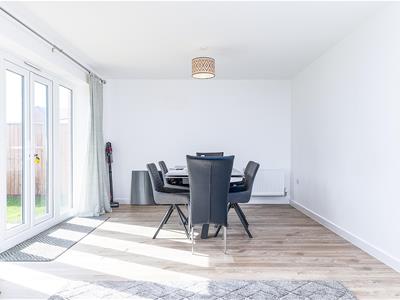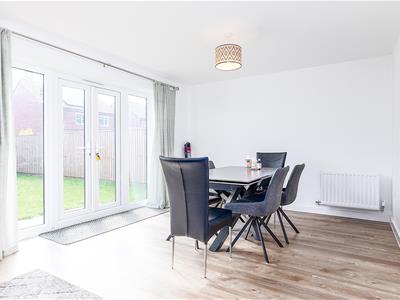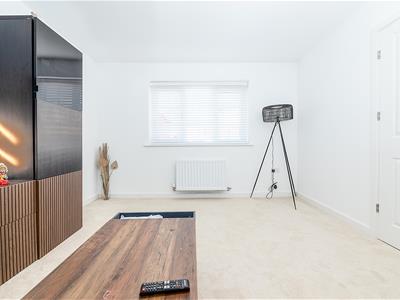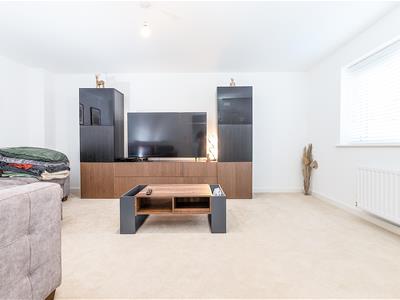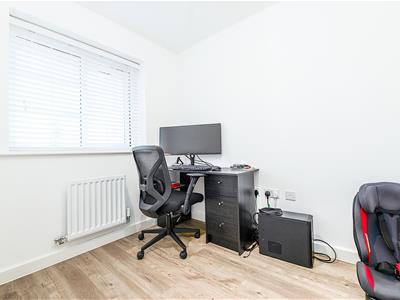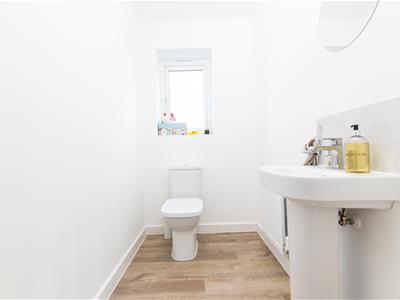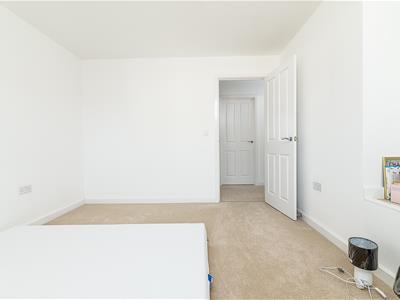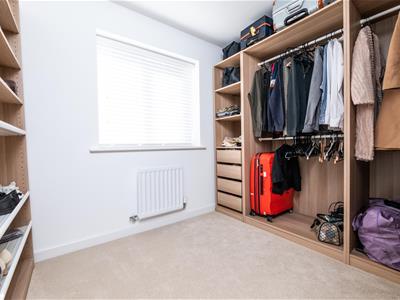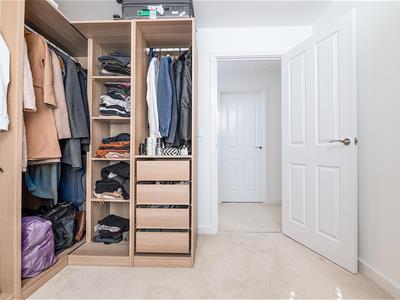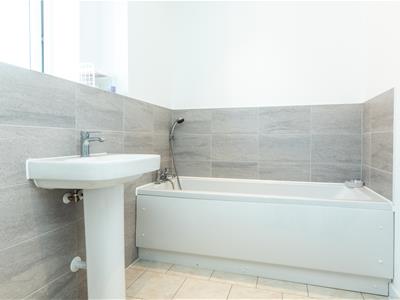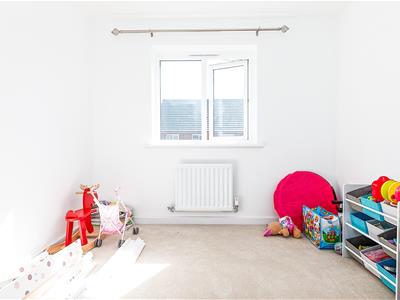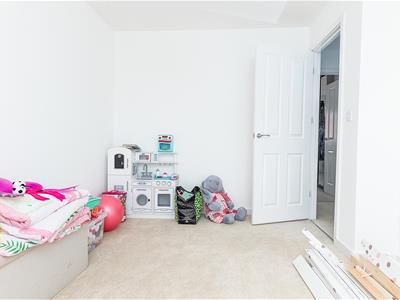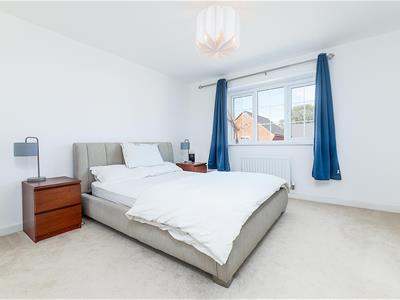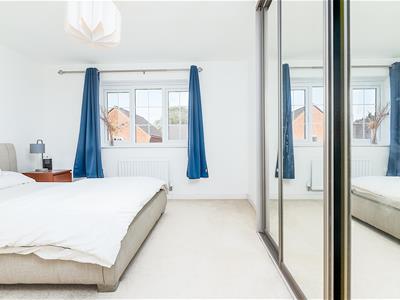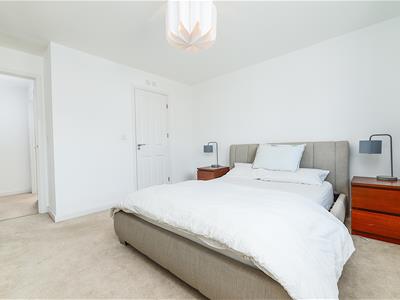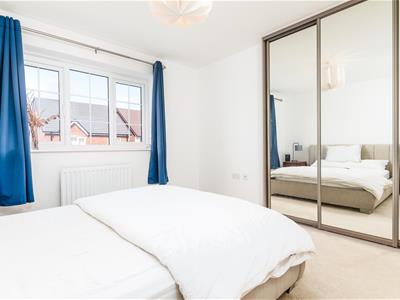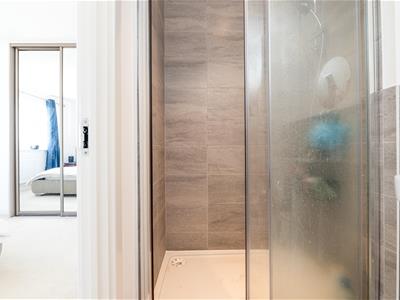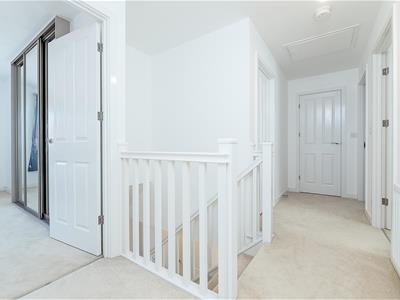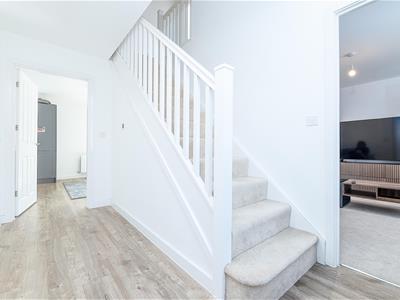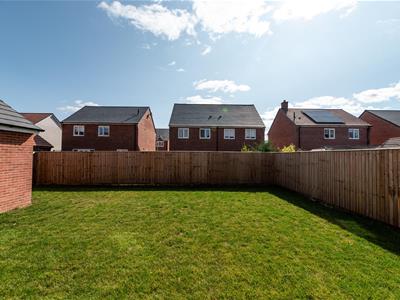
27, Market Place, Kegworth
Derby
Derbyshire
DE74 2EE
Dunmore Drive, Kegworth
£390,000
4 Bedroom House - Detached
- No onward chain
- Substantial 4 bedroom detached home
- Built in 2023, 8 years of NHBC warranty remaining
- Kitchen diner with open plan living area
- 2 additional reception rooms
- Brick garage and off-road parking
- Master with modern ensuite
- Ready to move into with no work required
- South facing garden with patio
Immaculate, 4 double bedroom family home situated in a quiet spot in the sought after village of Kegworth. This beautiful detached home is nearly new, completed in 2023 and therefore benefits from another 8 years of NHBC building warranty.
Beautifully designed and nestled on a large, quiet plot on a sought after, modern development. Briefly comprising 4 double bedrooms including a master with ensuite, two reception rooms, stunning kitchen diner with living space, downstairs cloakroom, family bathroom, brick built garage with power, rear garden and driveway.
The house is neutrally decorated throughout, allowing the new owners an opportunity to put their personal touches into the home to make it their own. It benefits from double glazing and gas central heating throughout. It has an EPC rating of B making it energy efficient with lower energy bills.
The property is located in the popular village of Kegworth. With excellent transport links, it is within commuting distance of Nottingham, Derby, Leicester and London, with regular trains to St. Pancras from East Midlands Parkway railway station and close to the M1 motorway. It is also conveniently located for Donington Park Motorsport Circuit and Nottingham East Midlands Airport. The village is close to Sutton Bonington Campus of Nottingham University and close to some good schools like Kegworth County Primary School and Sutton Bonington Primary School.
Ground floor
Dining/living area
5.23m x 3.53m (17'2 x 11'7)Open plan to the kitchen, this area is large enough to accomodate dining and living. It has floor to ceiling glass windows and double doors to the garden allowing in lots of natural light and a useful understairs storage cupboard. There is contemporary wood effect flooring and white decor which continues through to the kitchen area.
Kitchen
3.53m x 2.57m (11'7 x 8'5)The modern fitted kitchen has a range of stylish dark grey matte fitted wall and base units, an integrated double oven, integrated gas hob with extractor fan, integrated fridge freezer, integrated dishwasher and a double sink with mixer tap and drainer. There is a window overlooking the garden and the kitchen area is finished with wood effect flooring, white decor and spotlighting.
Living room
5.28m x 3.51m (17'4 x 11'6)Generous living room with carpeting to the floor, a front facing apsect and white decor.
Study
2.46m x 1.96m (8'1 x 6'5)Second reception room with flexible use. It is currently used as a study. It has modern wood effect flooring, a front facing aspect and white decor.
Cloakroom
Useful downstairs cloakroom with a WC, hand basin and radiator. It has white decor and wood effect flooring.
First floor
Bedroom 1
4.17m x 3.58m (13'8 x 11'9)The largest of the four bedrooms, the master bedroom is a generous double with fitted wardrobes, an ensuite and a front facing aspect. It has neutral modern decor with cream carpet and white walls and ceiling.
En-suite
Modern shower room with a white suite comprising a shower cubicle with glass doors, WC and hand basin. It is finished with contemporaty grey tiles, spotlights and white decor.
Bedroom 2
3.56m x 3.53m (11'8 x 11'7)Bedroom 2 is a good sized double bedroom with front facing aspect and neutral white decor with cream carpet.
Bedroom 3
3.84m x 2.77m (12'7 x 9'1)Bedroom 3 is a double bedroom with rear facing aspect and neutral white decor with cream carpet.
Bedroom 4
2.92m x 2.62m (9'7 x 8'7)Bedroom 4 is a single bedroom with rear facing aspect and neutral white decor with cream carpet. It is currently used as a walk in wardrobe with fitted units.
Family bathroom
Modern family bathroom with a white suite comprising a full sized bath with shower attatchment, WC and hand basin. It is finished with contemporary grey tiles, spotlights and white decor.
Outside
To the front of the property there are some flower beds and a paved pathway to the front door, to the side is a tarmac driveway for multiple vehicles leading to the garage. The brick garage has power and lighting and can be used as addtional parking or for storage. There is a gate from the driveway leading tot he rear garden.
The garden is a blank canvas with a large area of lawn and a patio. It is very easy to maintain and a good size. It benefits fron lots of sun and has a fenced boundary.
Although these particulars are thought to be materially correct their accuracy cannot be guaranteed and they do not form part of any contract.
Property data and search facilities supplied by www.vebra.com
