.png)
10 Bank Street
Chepstow
Monmouthshire
NP16 5EN
Holmfield Drive, Llandogo, Monmouth
Offers Over £290,000
3 Bedroom House - End Terrace
- IMMACULATELY PRESENTED END-TERRACE PROPERTY THAT WILL SUIT A VARIETY OF MARKETS
- WELCOMING ENTRANCE HALL AND WELL-PROPORTIONED LOUNGE
- FANTASTIC, SIZEABLE OPEN-PLAN KITCHEN, DINING, FAMILY ROOM WITH INTEGRATED APPLIANCES
- CONSERVATORY OFFERING FURTHER RECEPTION SPACE
- TWO DOUBLE BEDROOMS PLUS SINGLE BEDROOM/STUDY
- FOUR-PIECE CONTEMPORARY FAMILY BATHROOM
- WELL-MAINTAINED AND PRIVATE GARDENS TO THE FRONT, SIDE AND REAR
- PRIVATE PARKING SPACE AT THE REAR OF THE PROPERTY
- QUIET CUL-DE-SAC SETTING IN THIS PICTURESQUE WYE VALLEY VILLAGE BETWEEN MONMOUTH AND CHEPSTOW
- EXCELLENT ACCESS TO MOTORWAY NETWORK FOR THE COMMUTER
Occupying a very pleasant and deceptively spacious end-terrace plot within this quiet cul-de-sac setting in the beautiful Wye Valley village of Llandogo. This property provides very well-planned living accommodation that will no doubt suit a variety of markets, to include first-time buyers, professional couples, young families, or indeed the retired buyer.
The current accommodation briefly comprises, to the ground floor, a welcoming entrance hall, well-proportioned lounge, fantastic open-plan kitchen/dining/family room, and a versatile conservatory, whilst to the first floor, there are two good size double bedrooms, a third single bedroom/home office, as well as a contemporary four-piece family bathroom. The property enjoys beautifully maintained gardens to the front, side, and rear, enjoying easterly, southerly, and westerly aspects, as well as a private parking space at the rear of the property.
GROUND FLOOR
ENTRANCE HALL
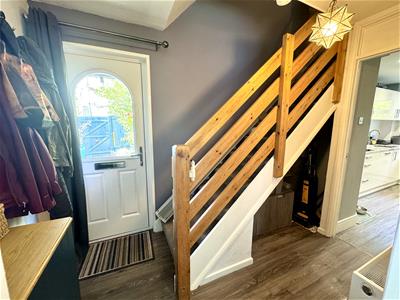 Useful understairs storage and staircase leading to the first floor.
Useful understairs storage and staircase leading to the first floor.
LOUNGE
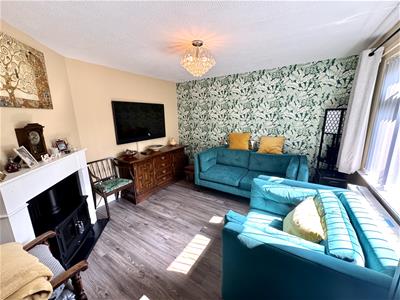 3.76m x 3.58m (12'4 x 11'9)Open-plan from the entrance hall with a feature wood burner effect electric fire and surround. Large window to the front, overlooking the private gardens.
3.76m x 3.58m (12'4 x 11'9)Open-plan from the entrance hall with a feature wood burner effect electric fire and surround. Large window to the front, overlooking the private gardens.
KITCHEN/DINING/FAMILY ROOM
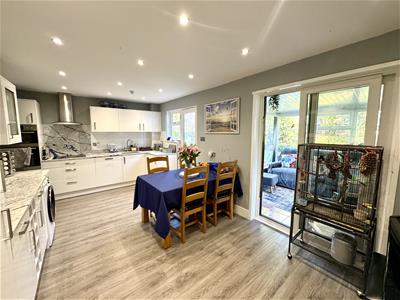 5.69m x 3.15m (18'8 x 10'4)A contemporary open-plan space, perfect for everyday living and entertaining. Fitted with an extensive range of wall and base units with marble worktops and marble splashbacks. Inset stainless steel sink with mixer tap. Integrated appliances to include four-ring induction hob with extractor hood over, eye level electric oven with separate grill, full-height fridge/freezer and dishwasher. Space and plumbing for under-counter washing machine. There is a pedestrian door and window out to the rear elevation and sliding patio door leading to the :-
5.69m x 3.15m (18'8 x 10'4)A contemporary open-plan space, perfect for everyday living and entertaining. Fitted with an extensive range of wall and base units with marble worktops and marble splashbacks. Inset stainless steel sink with mixer tap. Integrated appliances to include four-ring induction hob with extractor hood over, eye level electric oven with separate grill, full-height fridge/freezer and dishwasher. Space and plumbing for under-counter washing machine. There is a pedestrian door and window out to the rear elevation and sliding patio door leading to the :-
CONSERVATORY
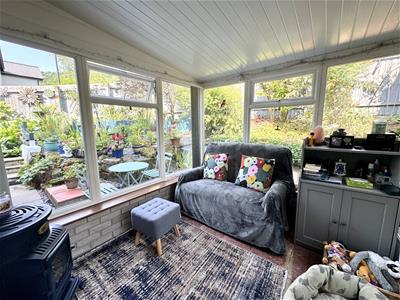 3.02m x 2.97m (9'11 x 9'9)A further fantastic reception space with double glazed windows overlooking the rear garden. Feature tiled floor.
3.02m x 2.97m (9'11 x 9'9)A further fantastic reception space with double glazed windows overlooking the rear garden. Feature tiled floor.
FIRST FLOOR STAIRS AND LANDING
Landing area with loft hatch and access to all first floor rooms.
BEDROOM ONE
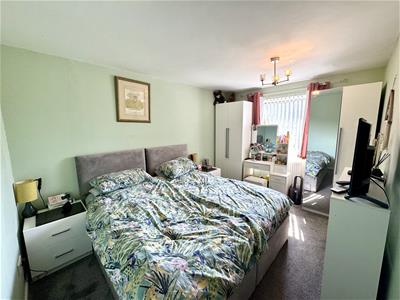 3.94m x 3.76m (12'11 x 12'4)A well proportioned double bedroom with a window to the front elevation enjoying views over the valley.
3.94m x 3.76m (12'11 x 12'4)A well proportioned double bedroom with a window to the front elevation enjoying views over the valley.
BEDROOM TWO
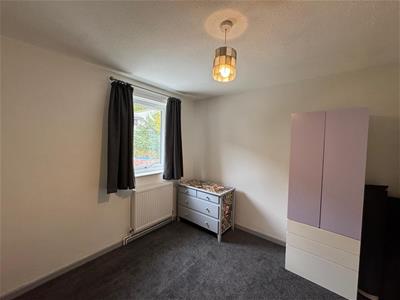 3.76m x 2.79m (12'4 x 9'2)A good size light and airy double bedroom with a window to the rear elevation enjoying open views.
3.76m x 2.79m (12'4 x 9'2)A good size light and airy double bedroom with a window to the rear elevation enjoying open views.
BEDROOM THREE
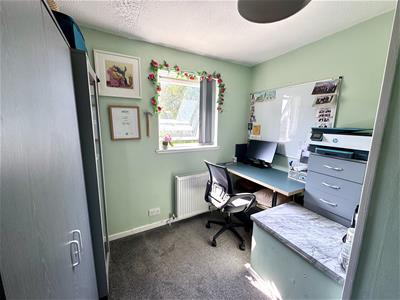 3.00m x 1.93m (9'10 x 6'4)A single bedroom currently utilised as a study.
3.00m x 1.93m (9'10 x 6'4)A single bedroom currently utilised as a study.
FAMILY BATHROOM
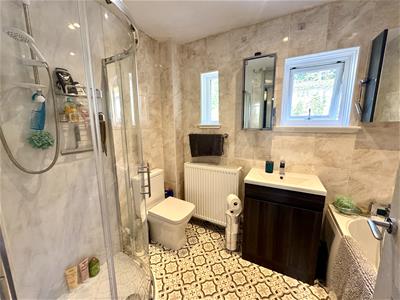 Comprising a modern and neutral four-piece suite to include, walk-in corner shower cubicle with wall-mounted electric shower unit and PVC surround, panelled bath with handheld shower attachment, inset wash hand basin set into vanity unit with mixer tap and low-level WC. Fully tiled walls. Two windows to the rear elevation.
Comprising a modern and neutral four-piece suite to include, walk-in corner shower cubicle with wall-mounted electric shower unit and PVC surround, panelled bath with handheld shower attachment, inset wash hand basin set into vanity unit with mixer tap and low-level WC. Fully tiled walls. Two windows to the rear elevation.
GARDENS
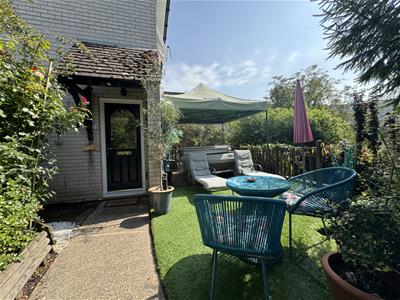 To the front a sizeable and low maintenance garden, with an area laid to artificial lawn, enjoying a south-easterly aspect with access to a decking area and steps lead down to an area laid to lawn, bordered by an attractive and mature range of plants, shrubs, and hedgerow, providing an attractive look and privacy. The rear garden comprises a paved patio area, feature rockery with an attractive range of mature plants and shrubs. Open access to the side of the property, where there is a sizeable raised terrace area laid to paving slabs, a perfect south-facing and private sunny spot. The front and rear gardens are fully enclosed by timber fencing. Pedestrian gate to the side, which leads to parking at the rear of the property.
To the front a sizeable and low maintenance garden, with an area laid to artificial lawn, enjoying a south-easterly aspect with access to a decking area and steps lead down to an area laid to lawn, bordered by an attractive and mature range of plants, shrubs, and hedgerow, providing an attractive look and privacy. The rear garden comprises a paved patio area, feature rockery with an attractive range of mature plants and shrubs. Open access to the side of the property, where there is a sizeable raised terrace area laid to paving slabs, a perfect south-facing and private sunny spot. The front and rear gardens are fully enclosed by timber fencing. Pedestrian gate to the side, which leads to parking at the rear of the property.
SERVICES
Mains water, electricity and drainage. Owned solar panels. Electric heating via air source pump.
Energy Efficiency and Environmental Impact
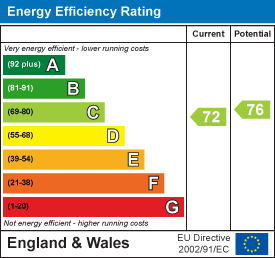
Although these particulars are thought to be materially correct their accuracy cannot be guaranteed and they do not form part of any contract.
Property data and search facilities supplied by www.vebra.com









