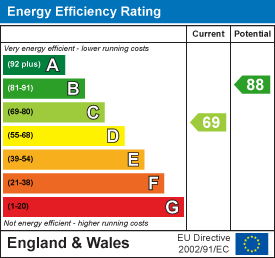
23 High Street
Rothwell
Northants
NN14 6AD
Jubilee Street, Rothwell
£875 p.c.m. To Let
2 Bedroom House - Terraced
- Two DOUBLE Bedrooms
- Two Reception Rooms
- Gas Central Heating via new boiler as of May 2023
- New fitted Kitchen
- Re-Fitted bathroom
- new flooring & re-decorated throughout
** IN PERSON AND VIDEO VIEWINGS AVAILABLE ** Impressive TWO DOUBLE bedroom terrace house with good sized rear garden. Well presented throughout and offering gas central heating and uPVC double glazing. The accommodation comprises Entrance Hall, Lounge and separate dining room, refitted Kitchen with built-in cooking facilities. Landing to two good size bedrooms and re-fitted bathroom with shower over. Rear courtyard (shared pathway) to mostly grassed open plan rear garden leading to a brick storage shed.
Approx. floor area 75 sq. (809 sq. ft).
Agents note: Available 08/09/25.
Entrance Hall
Via panelled door, stair case raising to first floor landing and strip panelled doors to Lounge/Sitting Room and Dining Room
Lounge/Sitting Room
3.40m x 4.06m (11'1" x 13'3" )Having two double glazed windows to front, feature fire surround with tiled hearth and inset and double cupboard and shelving above, ceiling coving
Dining Room
3.40m x 3.02m (11'1" x 9'10" )Having Upvc double glazed window to rear with double panelled radiator under, strip panelled door to under stairs cupboard, further double cupboard with shelving over and strip panelled door to newly fitted Kitchen
New Kitchen
4.17m x 2.34m (13'8" x 7'8" )White high gloss, soft close refitted kitchen offering a comprehensive range of high and base level cupboard units with drawer space and work tops, single drainer sink unit with mixer tap, built in oven and four ring gas hob with stainless steel hood, space for tall fridge/freezer and appliance with plumbing for automatic washing machine, double glazed window to side and rear and double glazed door offering outlook and access to Courtyard and in turn rear garden
Landing
Having strip panelled doors to Two Double Bedrooms and Bathroom and cupboard
Bedroom One
3.43m x 3.07m (11'3" x 10'0" )Having Upvc double glazed window to front, ornate feature fire surround and radiator
Bedroom Two
3.43m x 3.07m (11'3" x 10'0" )Having Upvc double glazed window to rear, ornate feature fire surround and radiator
Bathroom
Refitted three piece suite comprising close coupled Wc, pedestal wash hand basin and panelled bath with shower over and tiled surrounds, heated towel rail/radiator, built in shelved cupboard and opaque double glazed window to rear
Outside Rear
There is an enclosed gated court yard, shared pathway and approximately 60ft lawn rear garden open plan and brick built shed
Energy Efficiency and Environmental Impact

Although these particulars are thought to be materially correct their accuracy cannot be guaranteed and they do not form part of any contract.
Property data and search facilities supplied by www.vebra.com







