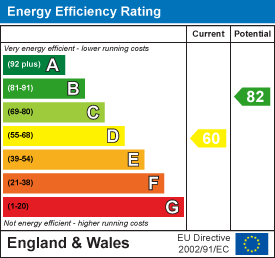.png)
66 Derby Road
Longridge
Preston
PR3 3FE
Little Lane, Longridge, Preston
Per Month £895 p.c.m. To Let
3 Bedroom House - Mid Terrace
- Attractive mid terrace house
- Two reception rooms
- Sun Room
- Three bedrooms
- Garden to front
- Gated yard to rear
- Available early January
- Council Tax Band C
Attractive mid terraced house with a warm welcome and beautifully maintained throughout. Available early September, the accommodation comprises a handy entrance vestibule, hallway, lounge, dining room with log burner, kitchen and sun room with French doors onto the flagged patio. On the first floor, there are three bedrooms and a spacious bathroom.
Council Tax Band C
Please note a holding deposit equivalent to one weeks rent is required to secure the property. This is fully refundable subject to successful referencing.
GROUND FLOOR
Entrance Vestibule
Glass panelled front door, tiled flooring, glass panelled door into the hallway.
Hallway
Central heating radiator, wood flooring, doors to lounge and dining room, stairs to the first floor.
Lounge
4.168m x 3.678m (13'8" x 12'0")Exposed floorboards, central heating radiator, meter cupboard, cast iron fireplace housing a gas fire. Double glazed window to front.
Dining Room
4.568m x 4.092m (14'11" x 13'5")Double glazed window to rear, two central heating radiators, open fireplace housing a log burner, door to the kitchen.
Kitchen
3.898m x 2.084m (12'9" x 6'10")Fitted with a range of wall and base units with complementary worktop and tiled splashback. Stainless steel sink with drainer, five ring gas cooker, extractor. Slimline dishwasher. Spaces for a washing machine and fridge/freezer. Under floor heating. Downlights. Tiled flooring. Under stairs storage cupboard. Stable door to rear. Opening through to the sun room. Double glazed window to rear.
Sun Room
2.324m x 2.104m (7'7" x 6'10")uPVC French doors and windows. Tiled flooring. Two velux skylights. Under floor heating.
FIRST FLOOR
Landing
Doors to the three bedrooms and the bathroom.
Bedroom One
4.080m x 3.748m (13'4" x 12'3")Exposed floorboards, central heating radiator, feature fireplace. uPVC double glazed window to rear.
Bedroom Two
3.683m x 3.433m (12'0" x 11'3")uPVC double glazed window to front, central heating radiator, feature fireplace.
Bedroom Three
2.610m x 2.133m (8'6" x 6'11")uPVC double glazed window to front, central heating radiator.
Bathroom
3.901m x 2.124m (12'9" x 6'11")Three piece suite comprising bath, hand basin and wc. Tiled walls. Chrome towel radiator. Central heating radiator. Storage cupboard housing the hot water tank.
EXTERNAL
Garden area to the front bordered by neat hedging. Rear yard with Indian stone flagged patio, gated access and an out house with electric.
PROPERTY MISDESCRIPTIONS ACT
Although these particulars are thought to be materially correct, they are for guidance only and do not constitute any part of an offer or contract. A wide angle camera has been used in these photos and intending purchasers should not rely on them as statements or representation of fact, but must satisfy themselves by inspection or otherwise as to their accuracy.
Energy Efficiency and Environmental Impact

Although these particulars are thought to be materially correct their accuracy cannot be guaranteed and they do not form part of any contract.
Property data and search facilities supplied by www.vebra.com
















