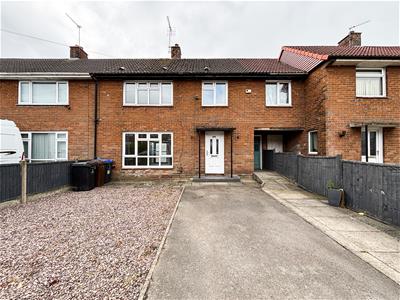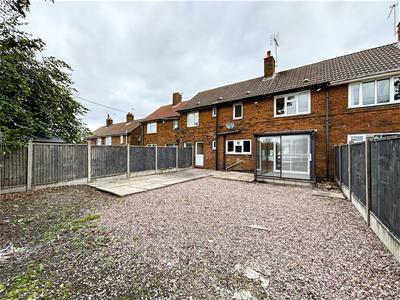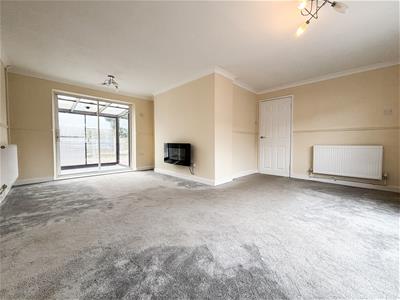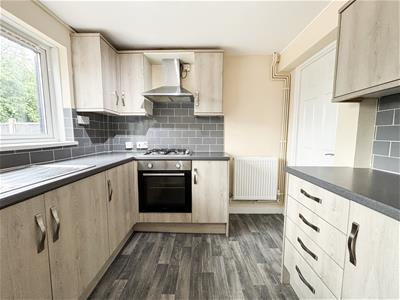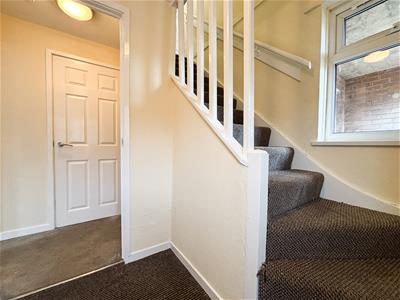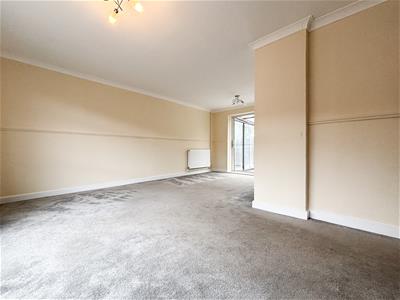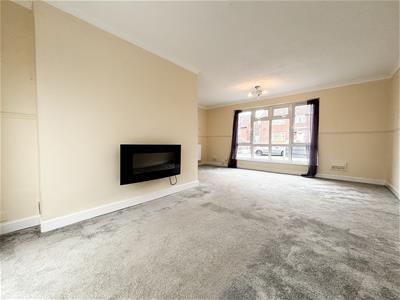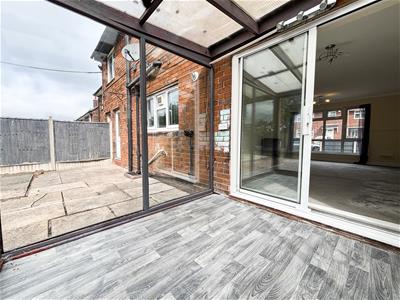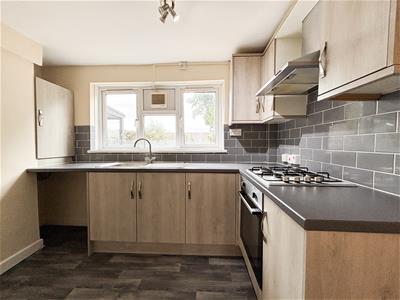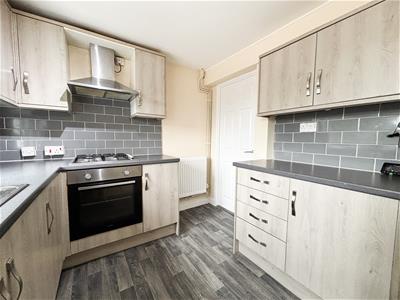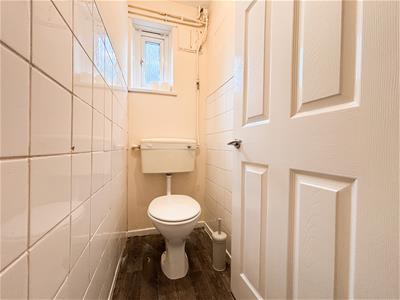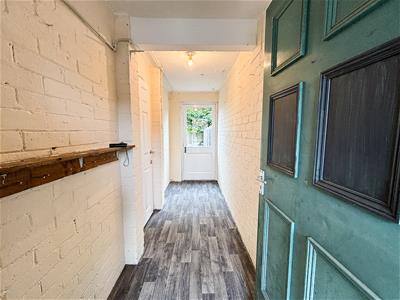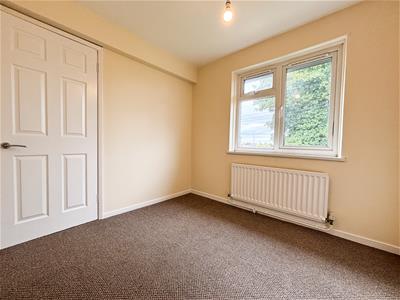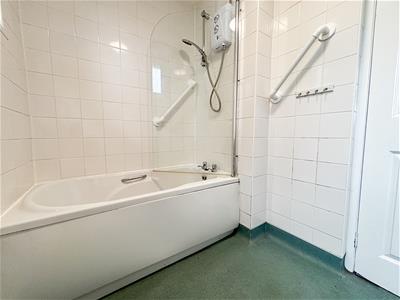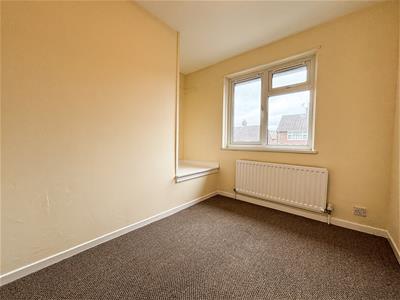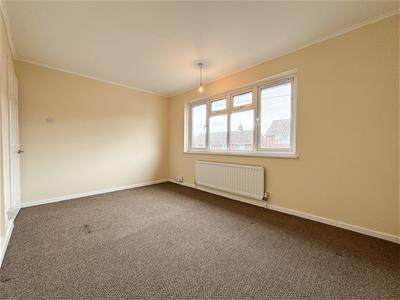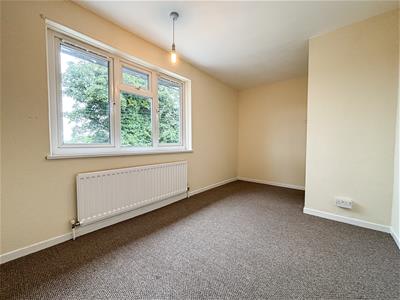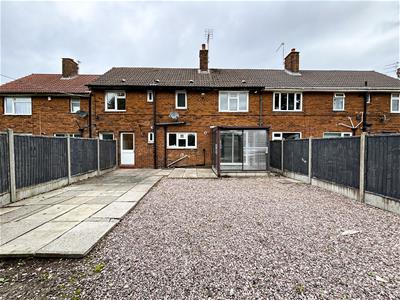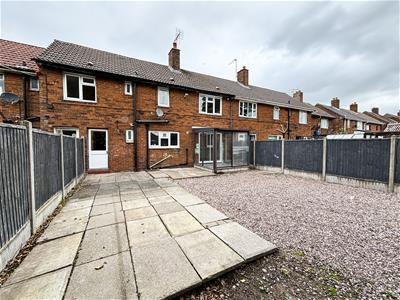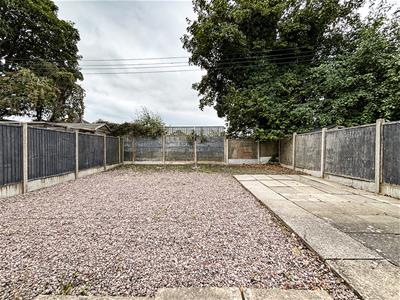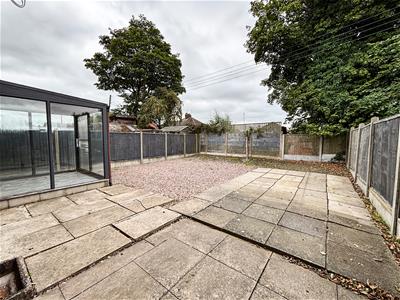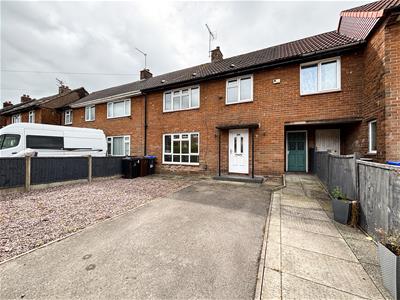
34 High Street
Biddulph
Staffordshire
ST8 6AP
Mayfield Road, Biddulph
£110,000 Sold (STC)
4 Bedroom House - Terraced
- Double Fronted Mid-Terrace
- Four Good Sized Bedrooms
- Spacious Lounge/Diner
- Extensive Driveway Offering Parking In Abundance
- Large Rear Garden
- Close To Local Amenities And Schools
- Cash Buy Only
- Schindler Constructed Property
- No Upward Chain
This delightful double-fronted mid-terraced Schindler constructed property presents an excellent opportunity for those seeking a spacious family home. The property boasts four well-proportioned bedrooms with newly refreshed decor, making it ideal for the investment market or those with cash seeking a family sized property.
Upon entering, you are welcomed into a spacious lounge/diner, perfect for entertaining or enjoying family meals. The layout is designed to maximise comfort and functionality, ensuring that every corner of the home is utilised effectively. The property also features a well-appointed bathroom, catering to the needs of a busy household.
One of the standout features of this home is the extensive driveway, providing ample off-road parking for multiple vehicles, a rare find in many urban settings. The large rear garden offers a private outdoor space, ideal for children to play, gardening enthusiasts, or simply enjoying the fresh air during the warmer months.
Situated close to the local amenities of Biddulph, residents will benefit from easy access to shops, cafes, and essential services. Additionally, the proximity to local schools makes this property particularly appealing for families looking to settle in a community-oriented area.
This Schindler construction property is a cash purchase, however you are advised to make their own enquiries regarding the financing of this property. Offered for sale with no upward chain.
Entrance Hall
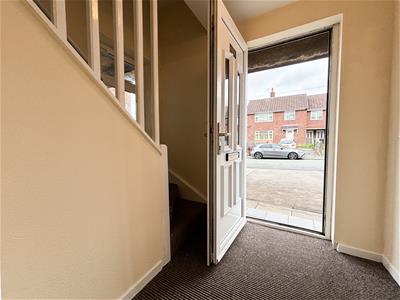 1.8m x 1.54m (5'10" x 5'0" )UPVC door with obscured glass panels, radiator, stairs off to first floor.
1.8m x 1.54m (5'10" x 5'0" )UPVC door with obscured glass panels, radiator, stairs off to first floor.
Inner Hallway
Under stairs alcove storage
Lounge/ Diner
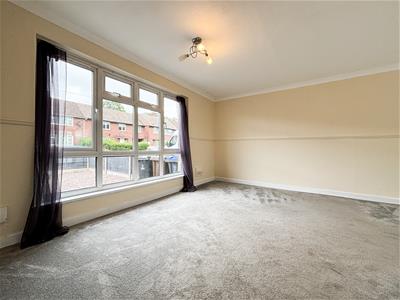 4.82m maximum x 5.45m maximum (15'9" maximum x 17'UPVC double glazed window to front, 2 x radiators, electric flame effect fire, aluminum sliding door leading through to conservatory.
4.82m maximum x 5.45m maximum (15'9" maximum x 17'UPVC double glazed window to front, 2 x radiators, electric flame effect fire, aluminum sliding door leading through to conservatory.
Conservatory
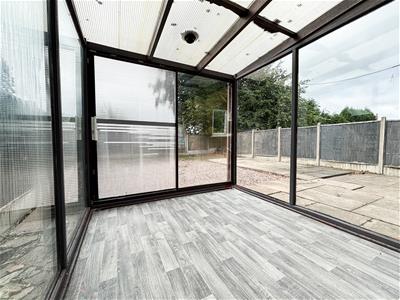 2.39m x 2.39m (7'10" x 7'10" )Timber structure, aluminium sliding door leading to rear garden.
2.39m x 2.39m (7'10" x 7'10" )Timber structure, aluminium sliding door leading to rear garden.
Kitchen
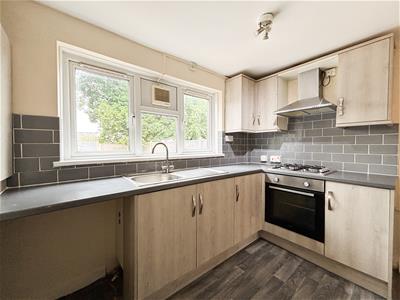 2.59m x 2.78m (8'5" x 9'1" )Cupboards and base units with fitted work surface over, integral oven with Beko gas hob over, extractor fan over, tiled splash back, grey wood effect laminate flooring, UPVC double glazed window to rear aspect, inset sink with stainless steel mixer tap over, cupboard housing Glow worm combi boiler, radiator.
2.59m x 2.78m (8'5" x 9'1" )Cupboards and base units with fitted work surface over, integral oven with Beko gas hob over, extractor fan over, tiled splash back, grey wood effect laminate flooring, UPVC double glazed window to rear aspect, inset sink with stainless steel mixer tap over, cupboard housing Glow worm combi boiler, radiator.
Ground Floor W/C
Tiles to walls, wood effect laminate flooring, UPVC obscured window to rear, W/C
Vestibule
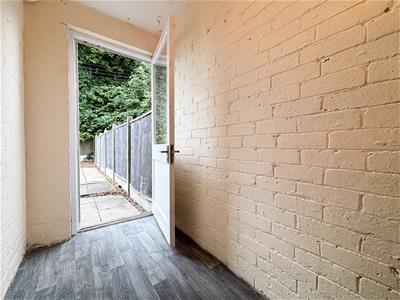 4.05m x 1.24m (13'3" x 4'0" )Entry from front of property leading to the rear, wood effect laminate flooring.
4.05m x 1.24m (13'3" x 4'0" )Entry from front of property leading to the rear, wood effect laminate flooring.
First Floor Landing
Bedroom Three
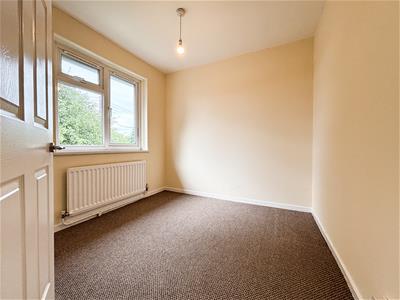 2.46m x 2.62m (8'0" x 8'7" )UPVC double glazed window to rear, radiator.
2.46m x 2.62m (8'0" x 8'7" )UPVC double glazed window to rear, radiator.
Bathroom
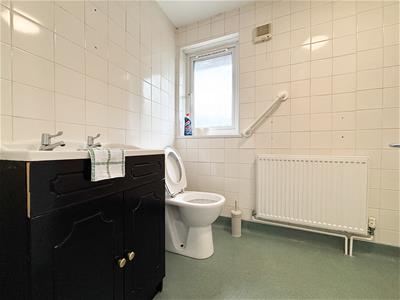 1.69m x 2.81m (5'6" x 9'2" )Wash hand basin with vanity storage, WC, bath with electric showerhead over, 2 x UPVC double glazed obscured windows to rear aspect.
1.69m x 2.81m (5'6" x 9'2" )Wash hand basin with vanity storage, WC, bath with electric showerhead over, 2 x UPVC double glazed obscured windows to rear aspect.
Bedroom Four
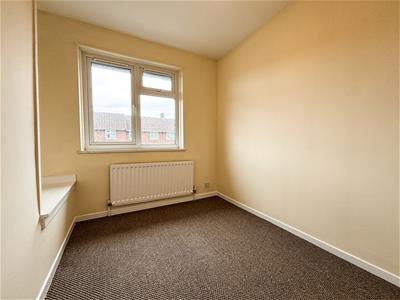 2.82m x 2.02m (2.86m into alcove) (9'3" x 6'7" (9'Alcove storage, UPVC double glazed window to front aspect, radiator.
2.82m x 2.02m (2.86m into alcove) (9'3" x 6'7" (9'Alcove storage, UPVC double glazed window to front aspect, radiator.
Bedroom One
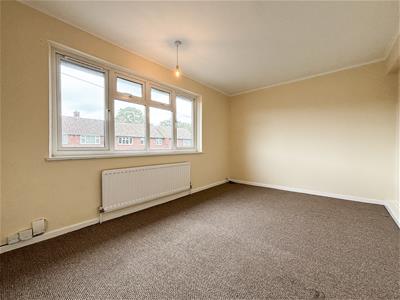 4.31m x 2.92m (14'1" x 9'6" )UPVC double glazed window to front aspect, radiator.
4.31m x 2.92m (14'1" x 9'6" )UPVC double glazed window to front aspect, radiator.
Bedroom Two
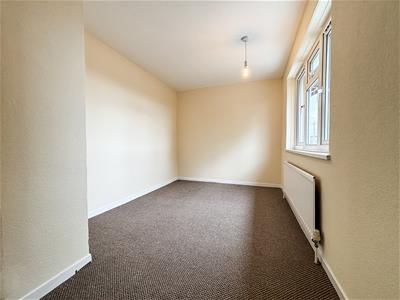 4.32m x 2.46m (14'2" x 8'0" )UPVC double glazed window overlooking rear aspect, radiator.
4.32m x 2.46m (14'2" x 8'0" )UPVC double glazed window overlooking rear aspect, radiator.
Externally
Paved patio and gravelled area to the rear.
Tarmac driveway and gravel to the front.
Energy Efficiency and Environmental Impact
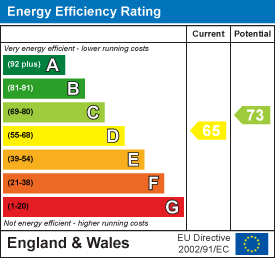
Although these particulars are thought to be materially correct their accuracy cannot be guaranteed and they do not form part of any contract.
Property data and search facilities supplied by www.vebra.com
