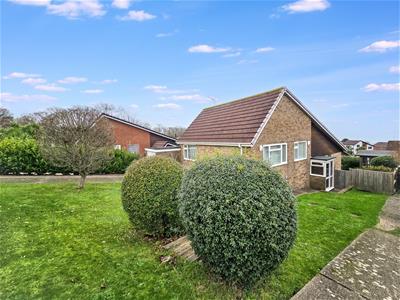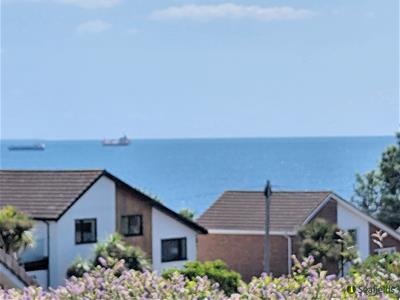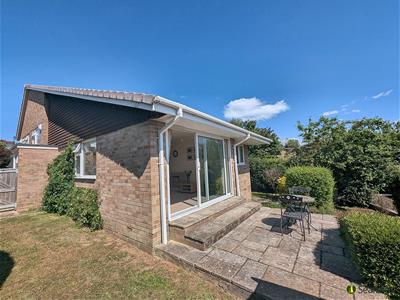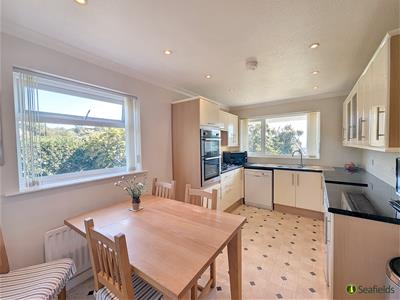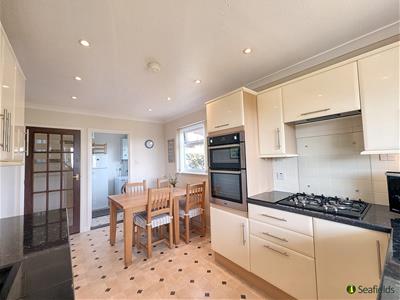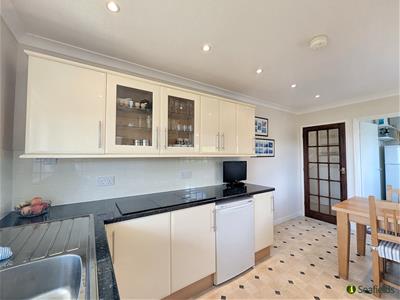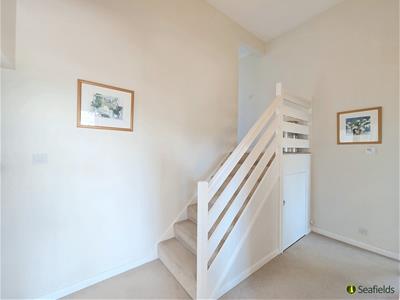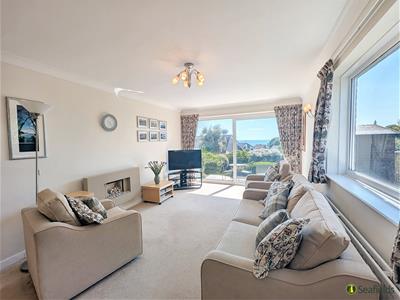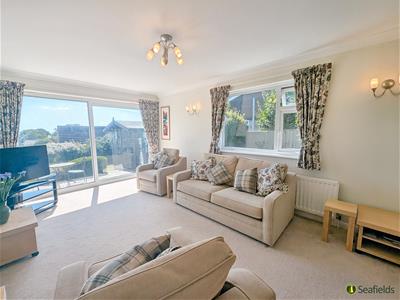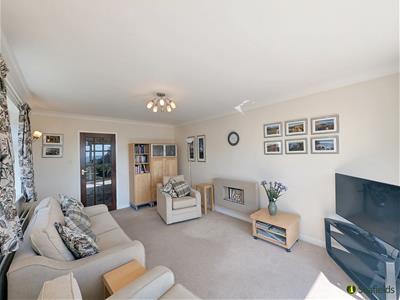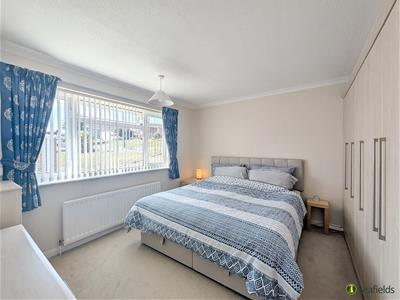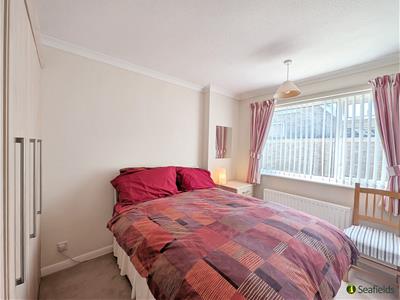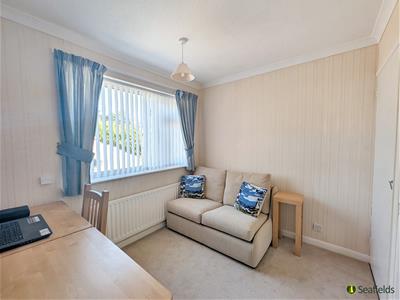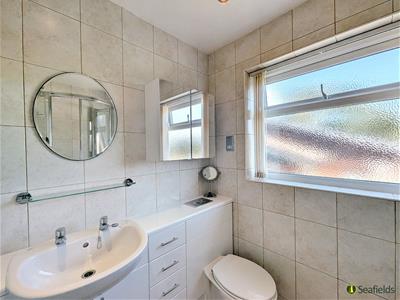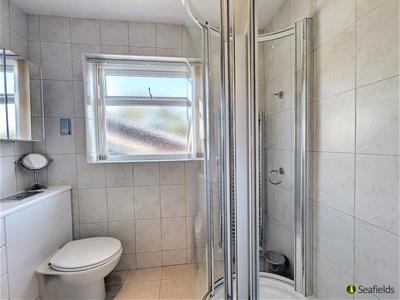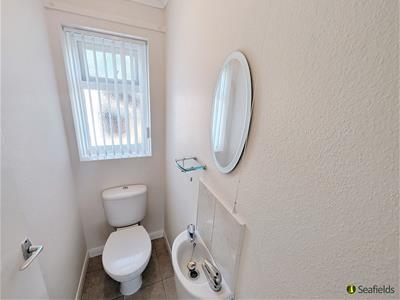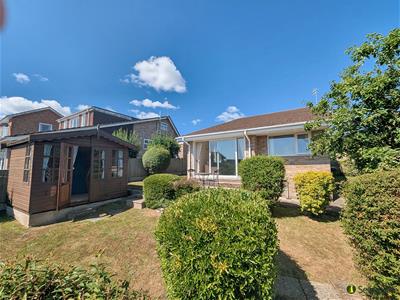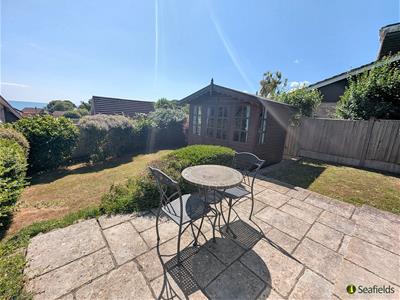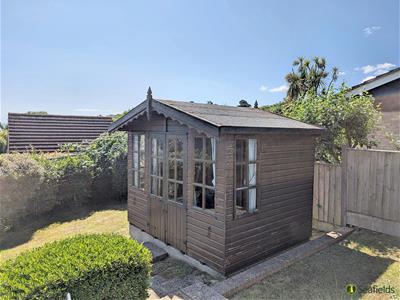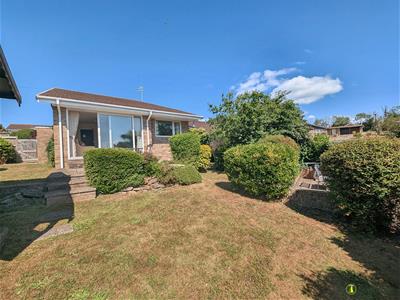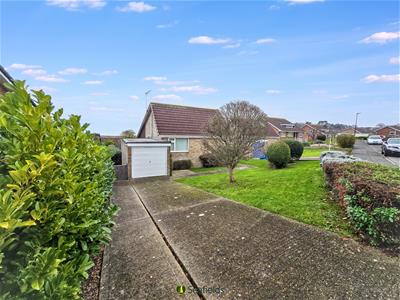
18-19 Union Street
Ryde
Isle Of Wight
PO33 2DU
Greenham Drive, Seaview, PO34 5LA
Guide Price £465,000 Sold (STC)
3 Bedroom House - Detached
- A Delightful Split-Level Detached Bungalow
- In Ideal Position to Enjoy Lovely Sea Views
- 3 Well Proportioned Bedrooms (Incl Wardrobes)
- Attractive Wrap-around Gardens with Views
- Sitting Room & Separate Kitchen/Diner
- Driveway plus Garage (Ideal for Beach Gear)
- Modern Shower Room plus 2 WCs
- Minutes to Seagrove Bay & Village Amenities
- Tenure: Freehold * Council Tax Band: D
- EPC Rating: D (65) * No Onward Chain
PERFECTLY POSITIONED AN EASY WALK FROM BEAUTIFUL BEACHES & AMENITIES!
A delightful airy and bright SPLIT LEVEL detached bungalow located just off Greenham Drive - within a tranquil 'slip road' with only a few other neighbouring properties. Some of the outstanding features are the superb SEA VIEWS plus the privacy of the very PRETTY GARDENS - which also includes a timber summer house. The well maintained accommodation (with only 7 stairs between the ground and upper floors) offers a dual aspect sitting room (leading to the garden), separate modern kitchen/diner and utility room, plus 3 BEDROOMS, a modern shower room and 2 WCs. Additional benefits include GAS central heating, double glazing throughout, as well as a driveway leading to the GARAGE (particularly useful for beach/sea sports equipment). Within short walking distance of the long stretch of Seagrove and Priory Bays plus village amenities, eateries and the Yacht Club, certainly this is a wonderful opportunity for anyone looking to embrace a serene SEASIDE LIFESTYLE. Offered as CHAIN FREE.
ACCOMMODATION:
GROUND LEVEL:
Accessed via the side of the property, double glazed door to:
PORCH:
Well proportioned porch with double glazed window to front, and further door and window into:
HALLWAY:
A welcoming, carpeted hallway with 7 stairs to Upper Level. Doors to Sitting Room and Kitchen/Diner.
SITTING ROOM:
A lovely dual aspect reception room offering a wonderful Solent outlook. Double glazed window to side and sliding doors to rear garden. Radiator. Feature fireplace with attractive pebble effect fire (not in use).
KITCHEN/DINER:
Well appointed fitted kitchen with good range of matching cupboard and drawer units with contrasting work surfaces over incorporating inset 1.5 bowl sink unit. Tiled surrounds. Integral appliances to include Stoves gas hob and double oven. Space and plumbing for dishwasher. Recessed downlighters. Double glazed windows to side and rear - offering more lovely sea views. Door to:
UTILITY ROOM:
Comprising further cupboard units. Wall mounted gas boiler. Double glazed window and door to garden.
UPPER LEVEL LANDING:
Carpeted landing with access to large LOFT space with pull down ladder and light. Doors to:
BEDROOM 1:
Large double bedroom with continuation of carpet. Radiator. Range of fitted wardrobes. Double glazed window to side.
BEDROOM 2:
Another good sized carpeted double bedroom with double glazed window to side. Radiator. Range of fitted wardrobes.
BEDROOM 3:
Carpeted third bedroom with double glazed window to front. Radiator. Wardrobe and linen cupboard.
SHOWER ROOM:
Fully tiled room comprising suite of large shower cubicle; vanity wash basin and w.c. Heated towel rail. Recessed downlighters. Obscured double glazed window to side.
SEPARATE W.C.:
Suite comprising low flush w.c. and wash hand basin with tiled splashbacks. Tiled flooring. Obscured double glazed window to side.
GARDEN:
The gardens are a particular feature of the property and a real gardener's delight offering great privacy. The enclosed rear garden comprises patio seating areas - perfect for al fresco dining/relaxation - with the rest being mainly laid to lawn with well established shrubs and trees. Solent views. There is a lovely large timber SUMMER HOUSE. Gated access to front of property.
DRIVEWAY & GARAGE:
Deep driveway providing car/dinghy parking space and leading to the GARAGE with up and over door, power and light - an ideal place to store dinghies/kayaks/paddle boards/beach gear.
TENURE:
Freehold
OTHER PROPERTY FACTS:
Conservation Area: No
Council Tax Band: D
EPC Rating: Tbc
Flood Risk: Very low
Utilities: Mains electricity, gas and water
Sellers' Situation: This is the owners' main residence but they will sell as Chain Free
DISCLAIMER:
Floor plan and measurements are approximate and not to scale. We have not tested any appliances or systems, and our description should not be taken as a guarantee that these are in working order. None of these statements contained in these details are to be relied upon as statements of fact.
Energy Efficiency and Environmental Impact
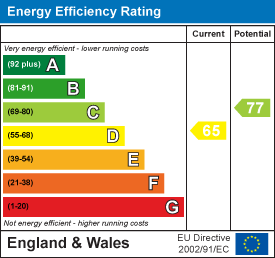
Although these particulars are thought to be materially correct their accuracy cannot be guaranteed and they do not form part of any contract.
Property data and search facilities supplied by www.vebra.com
