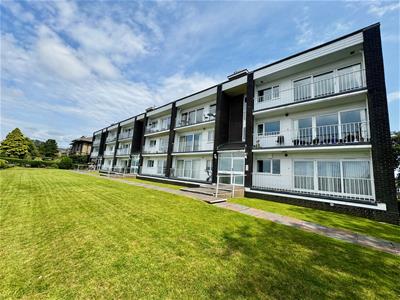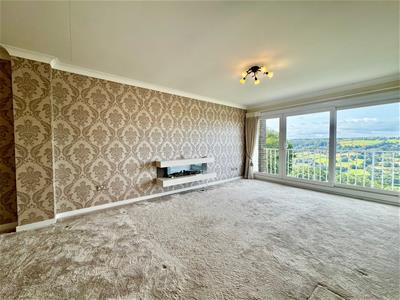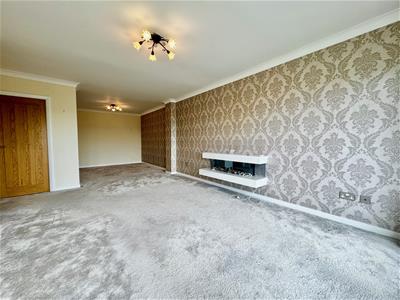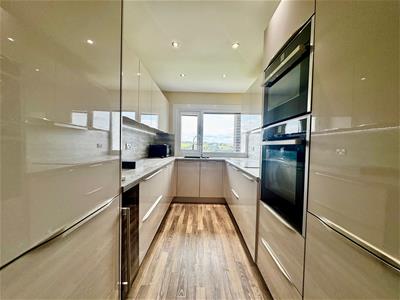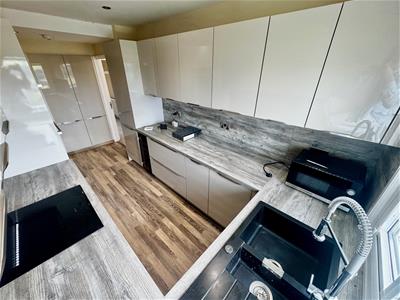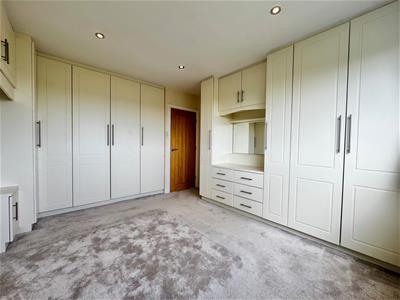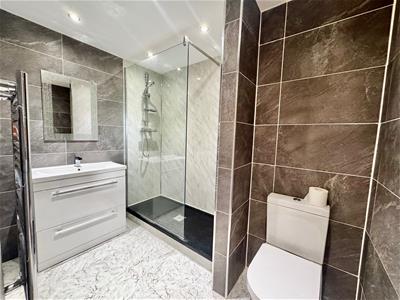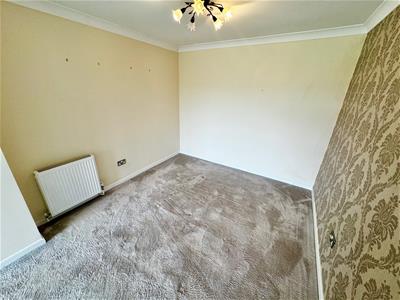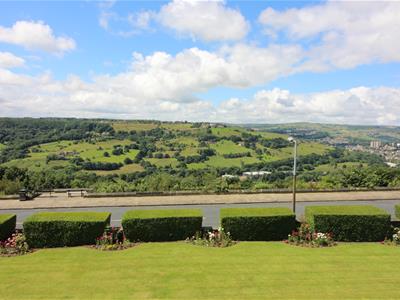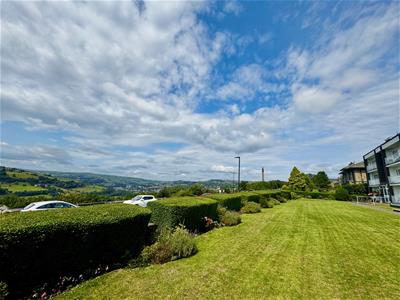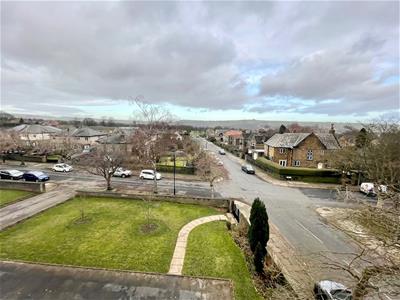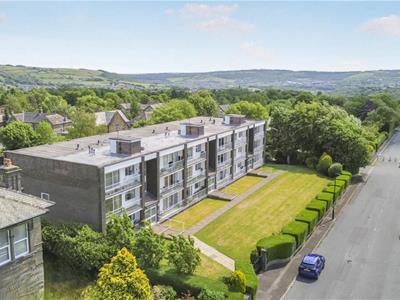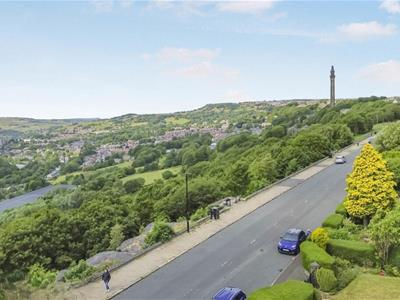Property @ Kemp & Co
Email: sales@propertyatkemp.co.uk
350 Skircoat Green Road
Halifax
West Yorkshire
HX3 0RR
Eastwood Court, Albert Promenade, Savile Park, Halifax
Offers Around £240,000
2 Bedroom Flat
- Highly Desirable Location
- Superb Panoramic Views
- Attractive Accommodation
- Modern Bathroom & Kitchen
- Single Garage
- Lift to all Floors
- South Facing Balcony
- Spacious Lounge & Dining Room
- Realsitically Priced
- Viewing Essential
Situated in one of Calderdale’s premier residential locations, within the heart of Savile Park, lies this superb two-bedroomed penthouse apartment enjoying breath-taking panoramic views from its elevated and commanding position.
Just step inside this superb apartment and you cannot fail to be impressed by the attractive accommodation provided which has a wealth of quality fixtures and fittings. This south-facing apartment briefly comprises a modern fully fitted kitchen, lounge with balcony enjoying delightful views, dining room, modern bathroom, two bedrooms, garage gas central heating, uPVC double glazing, and a lift to all floors.
The property provides excellent access to the local amenities of Savile Park and Skircoat Green as well as easy access to Halifax town centre and the trans-Pennine road and rail network linking the business centres of Manchester and Leeds.
Very rarely does the opportunity arise to purchase a penthouse apartment in this sought after location and an early appointment to view is essential to avoid disappointment.
MODERN FITTED KITCHEN
2.18m x 4.74m (7'1" x 15'6")This delightful kitchen is fitted with a range of modern wall and base units incorporating matching work surfaces and splash backs with a single drainer sink unit with telescopic mixer tap, four ring NEFF induction hob with extractor above, fan assisted electric oven, integrated microwave, integrated fridge freezer, integrated washer dryer, integrated dishwasher, and an integrated wine cooler. This superb kitchen has inset spotlights to the ceiling and uPVC double glazed window to the front elevation enjoying superb panoramic views. Intercom entry phone system.
From the Kitchen a door opens into the
LOUNGE
5.08m x 3.51m (16'7" x 11'6")This spacious Lounge has floor to ceiling windows incorporating sliding patio door to the front elevation opening onto the balcony and enjoying breathtaking views down the Calder Valley. Feature electric living flame fire to one wall, cornice to ceiling, one double radiator, one TV point and a fitted carpet.
From the Lounge through to the
DINING ROOM
2.92m x 2.87m (9'6" x 9'4")With cornice to ceiling, radiator and a fitted carpet.
From the Lounge a door opens to the
INNER HALL
With one radiator and a fitted carpet.
A door opens into the
BATHROOM
With modern white three-piece suite comprising hand wash basin in vanity unit with mixer tap, low flush WC and large walk-in shower cubicle with shower unit. This attractive modern bathroom is fully tiled with wet boarding around the shower and a tiled floor. Inset spotlight fittings to the ceiling, chrome heated towel rail/radiator and an extractor fan.
From the Inner Hall a door opens into
BEDROOM TWO
2.24m x 3.58m (7'4" x 11'8")With uPVC double glazed window to the rear elevation enjoying superb panoramic views over Savile Park and Beacon Hill beyond. Double doors open to a built-in wardrobe providing excellent storage facilities, one double radiator and a fitted carpet.
From the Inner Hall a door opens into
BEDROOM ONE
3.60m x 3.60m (11'9" x 11'9")With uPVC double glazed window to the rear elevation enjoying attractive opens views. This double bedroom has built-in furniture comprising fitted wardrobes, dressing table, bridging units, corner cabinets and a corner shelf unit, inset spotlight fittings to the ceiling, one double radiator and a fitted carpet.
GENERAL
The property is Leasehold on a 999-year Lease commencing 1971. The service charge is £600 per quarter. The property has the benefit of all mains services, gas, water and electric with the added benefit of uPVC double glazing and gas central heating, each landing has a waste disposal chute. The council tax band is C.
EXTERNAL
To the front of the property there is an open lawned garden area extending to the full frontage of Eastwood Court with flowerbed borders, stone boundary wall, stone flagged paths and wrought iron gate to Albert Promenade. To the rear of the property there is a spacious tarmac courtyard area with large lawned plots, well stocked borders and a stone wall boundary. The central driveway provides access to a block of six garages, the second garage on the right belongs to Apartment 18 and has an up and over door with a concrete floor, power and light. External water tap.
TO VIEW
Strictly by appointment, please telephone Property@Kemp&Co on 01422 349222.
Energy Efficiency and Environmental Impact
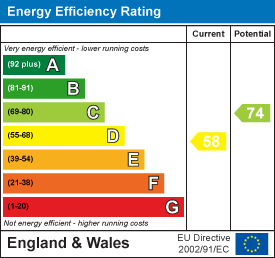
Although these particulars are thought to be materially correct their accuracy cannot be guaranteed and they do not form part of any contract.
Property data and search facilities supplied by www.vebra.com
