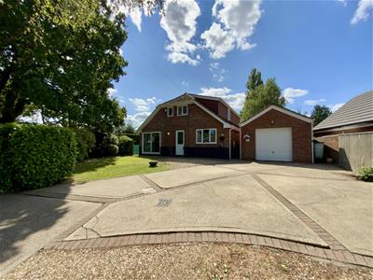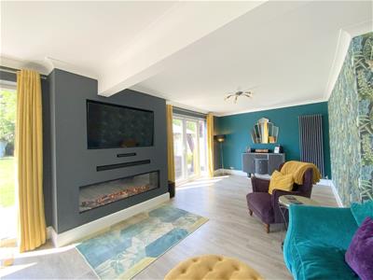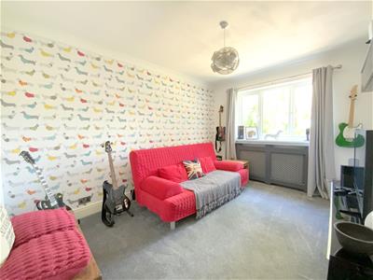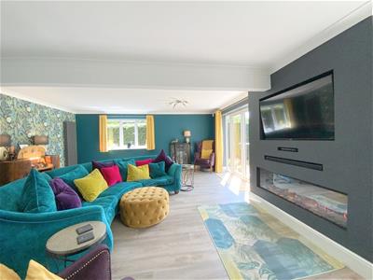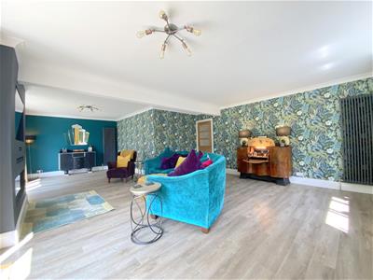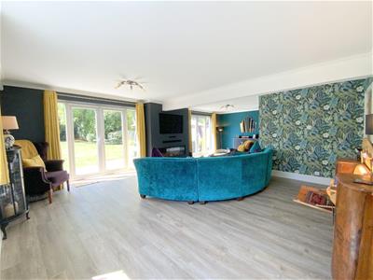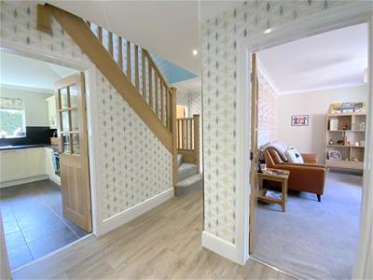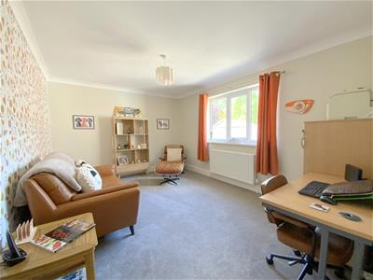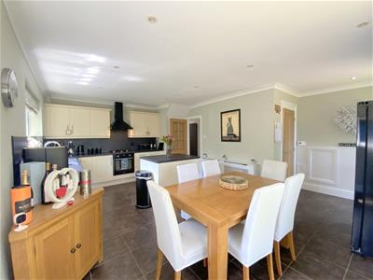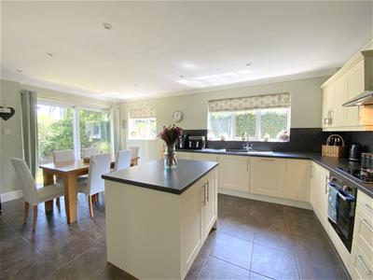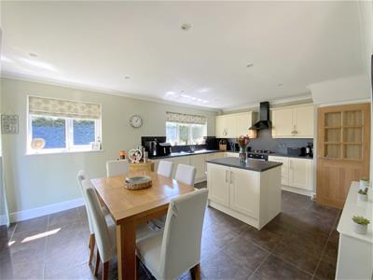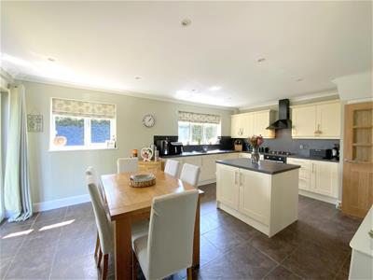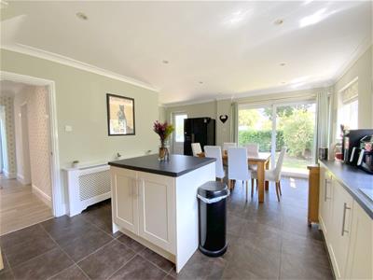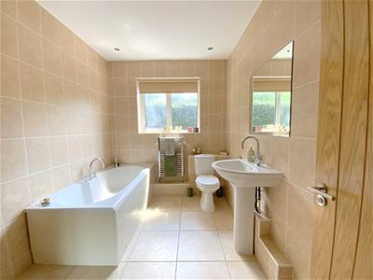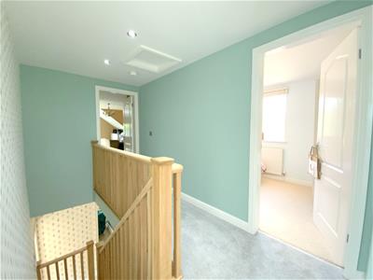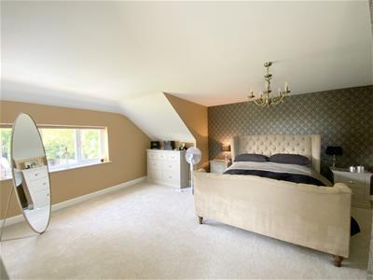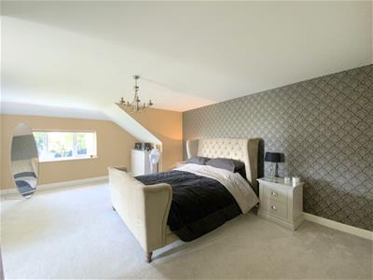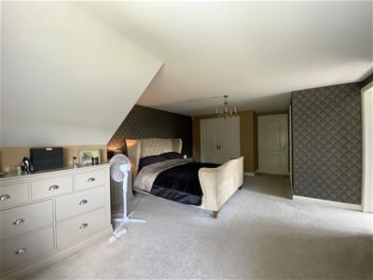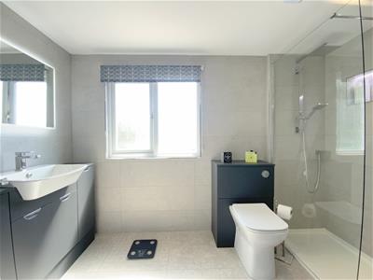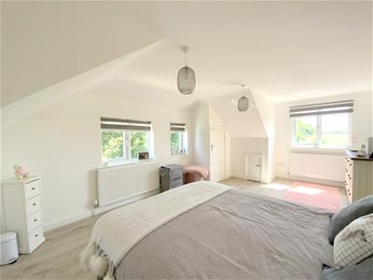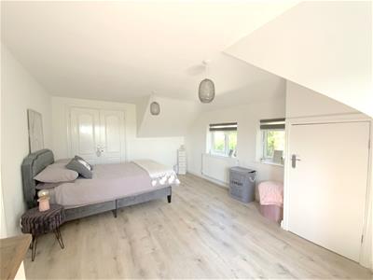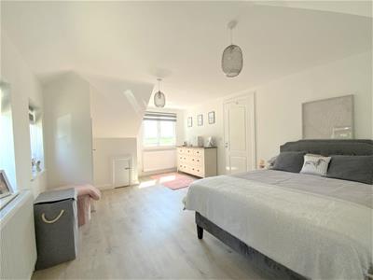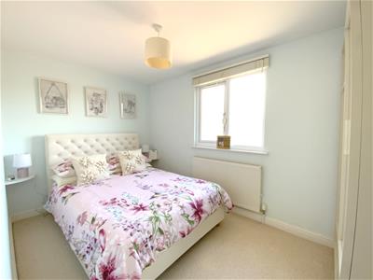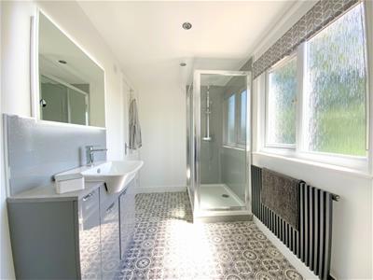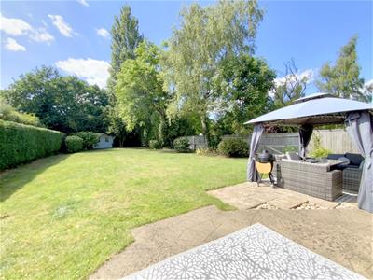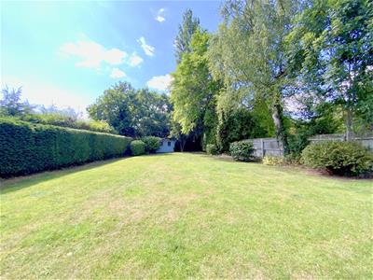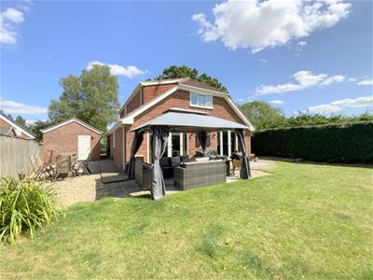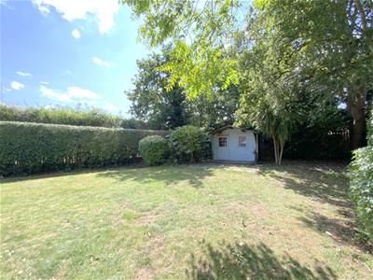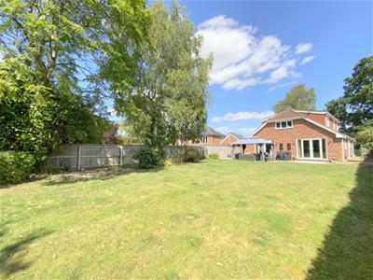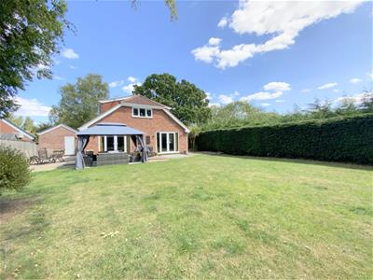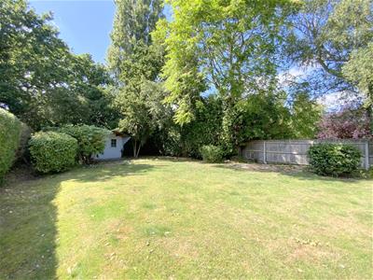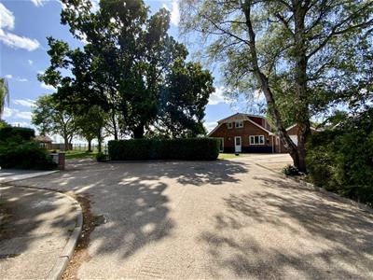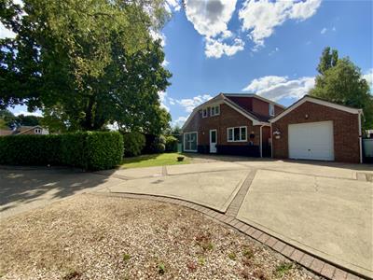
Argyle Estate Agents & Financial Services LTD
Tel: 01472 603929
Fax: 01472 603929
31 Sea View Street
Cleethorpes
DN35 8EU
Radcliffe Road, Healing, Grimsby
£440,000
4 Bedroom House - Detached
- Extended Four Bedroom Detached Property
- Desirable Village Location
- Extensive Private Rear Garden
- Three Bath/Shower Rooms - One En Suite
- Kitchen Diner & Separate Utility Room
- Spacious Rear Aspect Living Room
- Additional Sitting Room
- Optional Ground Floor Bedroom
- Detached Garage & Ample Driveway Parking
- Solar panels with batteries and EV charger
Situated in a desirable area of Healing, this extended three/four bedroom detached home occupies a generous plot and offers a layout suited to large families and multi generational living. Immaculately presented, the accommodation to the ground floor includes a spacious rear living room overlooking the garden, a modern kitchen diner with separate utility room, an additional sitting room, a versatile fourth bedroom and a family bathroom. Upstairs are three good sized bedrooms including a large main bedroom with en suite, plus a separate family shower room. The home also benefits from solar panels, enhancing energy efficiency and reduced running costs.
Found just off Radcliffe Road, the property enjoys a peaceful cul de sac setting. Featuring an extensive, private lawned rear garden, ample driveway parking and a detached garage.
All in all, a superb family home located in one of the areas favoured residential positions, being in the catchment of highly regarded schools, and easy access to the A180 motorway links....Viewing Highly Recommended.
ENTRANCE HALL
A side entrance hall featuring LVT flooring, and oak staircase leading to the first floor.
LIVING ROOM
8.64 x 5.45 (28'4" x 17'10")Measured at maximum width
A spacious full width living room, with two sets of French doors opening onto the rear patio. Feature media wall incorporating a log effect electric fire, and continued LVT flooring.
KITCHEN DINER
5.77 x 5.29 (18'11" x 17'4")Fitted with a large range of modern shaker style units and contrasting worktops inset with a composite sink. Built-in oven, gas hob with extractor over, integrated fridge and dishwasher. Island providing additional storage and worktop space. Tiled floor. Side aspect window, front aspect patio doors, plus entrance door
UTILITY ROOM
1.40 x 1.72 (4'7" x 5'7")With additional storage units, and space for laundry appliances.
SITTING ROOM
4.48 x 3.37 (14'8" x 11'0")With a side aspect window.
BEDROOM 4/SNUG
4.00 x 3.03 (13'1" x 9'11")A versatile room, with a front aspect window.
FAMILY BATHROOM
3.00 x 2.19 (9'10" x 7'2")A ground floor family bathroom, fully tiled, with a panelled bath, pedestal basin, WC, and heated towel rail.
FIRST FLOOR LANDING
With access to the loft.
BEDROOM 1
6.36 x 3.11 (20'10" x 10'2")A generously sized main bedroom to rear aspect. With ample built-in storage, including a walk-in wardrobe.
EN SUITE/SHOWER ROOM
3.05 x 1.73 (10'0" x 5'8")Featuring a walk-in shower, fitted storage incorporating a wash basin and WC. Full tiling, illuminated bluetooth wall mirror, and heated towel rail
BEDROOM 2
5.46 x 3.51 (17'10" x 11'6")With front and side aspect windows, built-in double wardrobe, and cupboard housing the gas central heating boiler.
BEDROOM 3
3.68 x 2.20 (12'0" x 7'2")A further double bedroom, with an obscure glazed window.
FAMILY SHOWER ROOM
3.62 x 1.77 (11'10" x 5'9")Fitted with a large shower enclosure, and fitted storage incorporating a wash basin and WC. Illuminated Bluetooth wall mirror.
OUTSIDE
The property offers ample parking space to the front, with EV charger and access to the detached garage. The established rear garden, is mainly lawned and includes a spacious paved patio, and summer house.
GARAGE
5.69 x 3.75 (18'8" x 12'3")A detached brick garage, with front and rear access.
TENURE
FREEHOLD
COUNCIL TAX
E
Energy Efficiency and Environmental Impact
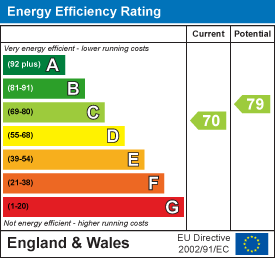
Although these particulars are thought to be materially correct their accuracy cannot be guaranteed and they do not form part of any contract.
Property data and search facilities supplied by www.vebra.com
