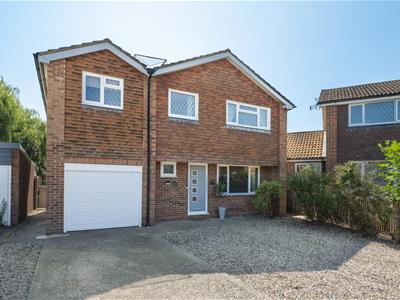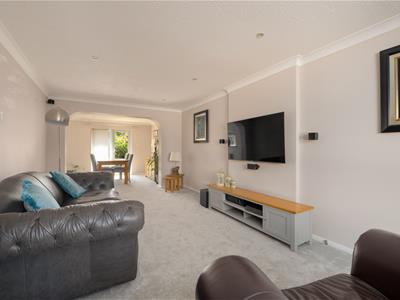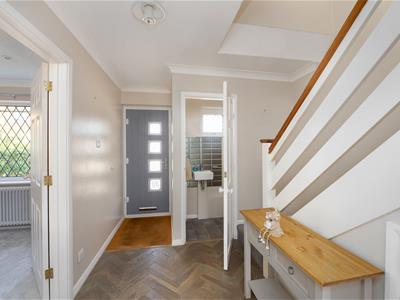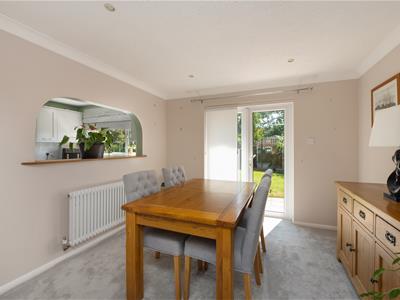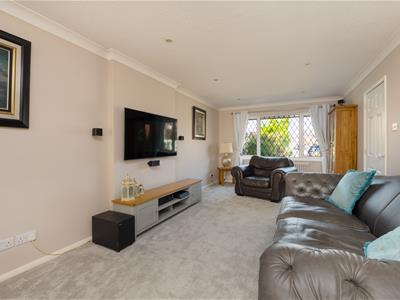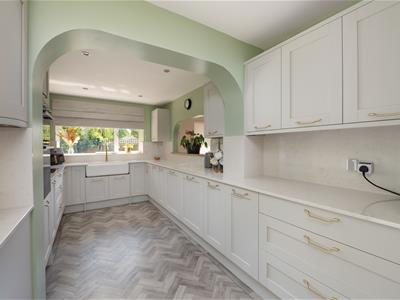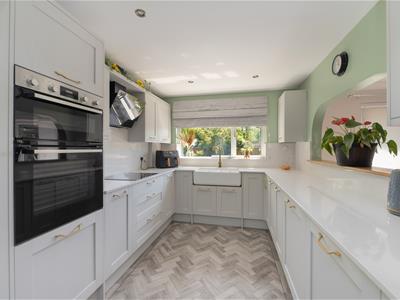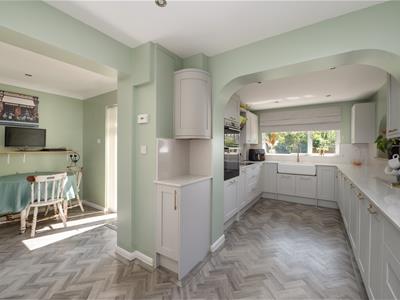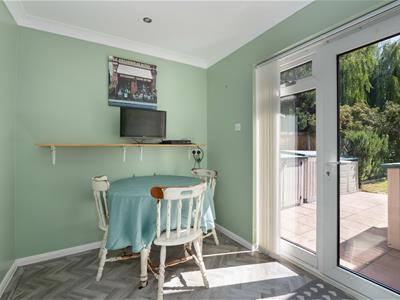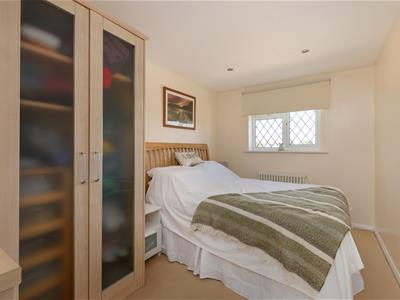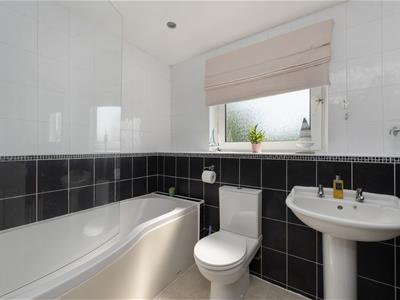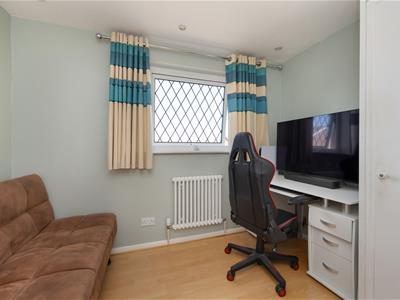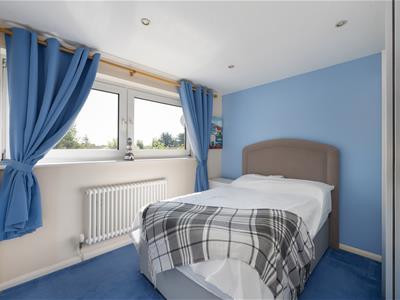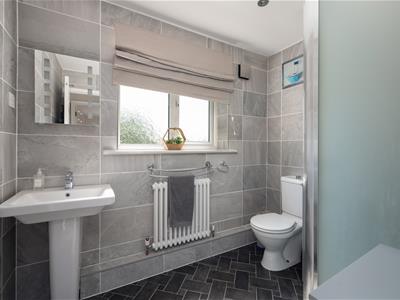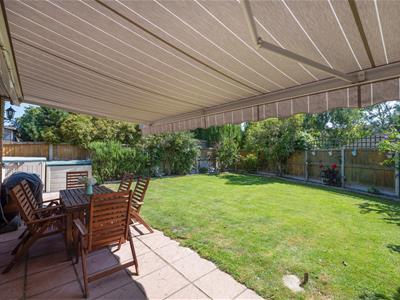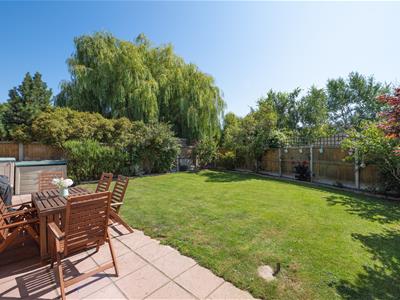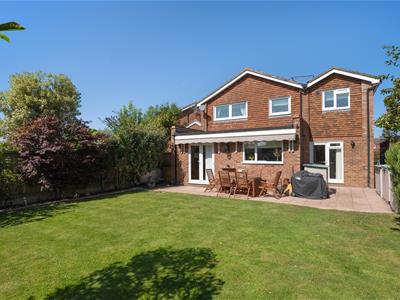.png)
106 High Street
Herne Bay
CT6 5LE
Malvern Park, Herne Bay
Offers In Excess Of £450,000 Sold (STC)
4 Bedroom House - Detached
- Beautifully Presented Four Bedroom Detached House
- Ample Off Road Parking
- Four Generous Size Bedrooms
- Kitchen/Breakfast Room
This beautifully presented four-bedroom detached home, located in the ever-popular Malvern Park area of Herne Bay, offers spacious, modern living just moments from the coast.
Inside, the property boasts a generous open-plan living and dining area, perfect for both family life and entertaining guests. The space is light-filled and welcoming, with views leading out to the immaculate rear garden. The contemporary kitchen is a real standout—featuring shaker-style cabinetry, integrated appliances, ample storage, and a charming breakfast nook. The downstairs also benefits from a stylish entrance hall and a modern cloakroom.
Upstairs, you'll find four well-proportioned bedrooms, alongside a sleek family bathroom and an additional shower room—ideal for busy households.
Step outside into a private, landscaped garden, bordered with mature trees and lush greenery, offering the perfect setting for summer BBQs, outdoor dining, or peaceful relaxation. A paved patio area provides a seamless extension of the indoor living space.
To the front, there is ample off-road parking and a garage with roller shutter door.
Set in a peaceful and friendly neighbourhood, this home is ideally located close to local schools, shops, parks, and the stunning Herne Bay seafront—offering the best of both convenience and coastal living.
GROUND FLOOR
Entrance Hall
Cloakroom
Kitchen
5.94m x 2.64m (19'6 x 8'8)
Breakfast Area
2.18m x 2.44m (7'2 x 8')
Sitting Room
6.48m x 3.25m (21'3 x 10'8 )
Dining Area
2.97m x 3.25m (9'9 x 10'8)
FIRST FLOOR
Bedroom One
4.06m x 2.97m (13'4 x 9'9 )
Bedroom Two
4.06m x 2.46m (13'4 x 8'1)
Shower Room
1.96m x 2.44m (6'5 x 8')
Bedroom Three
2.97m x 3.76m (9'9 x 12'4)
Bedroom Four
2.16m x 2.95m (7'1 x 9'8)
Bathroom
2.01m x 2.13m (6'7 x 7')
OUTSIDE
Garden
Garage
4.80m x 2.44m (15'9 x 8)
COUNCIL TAX BAND E
Energy Efficiency and Environmental Impact
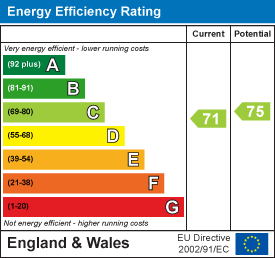
Although these particulars are thought to be materially correct their accuracy cannot be guaranteed and they do not form part of any contract.
Property data and search facilities supplied by www.vebra.com
