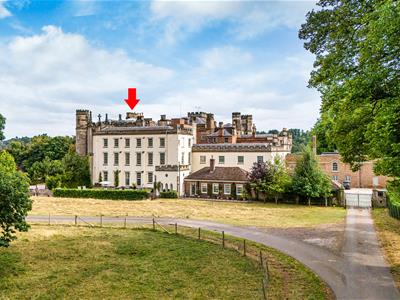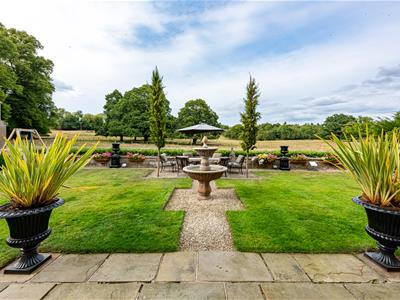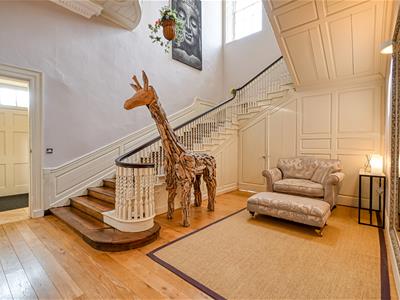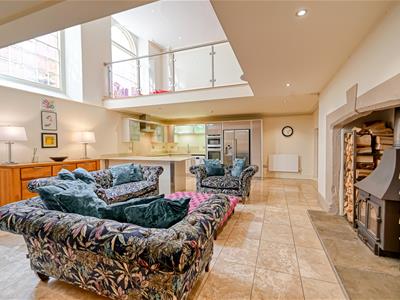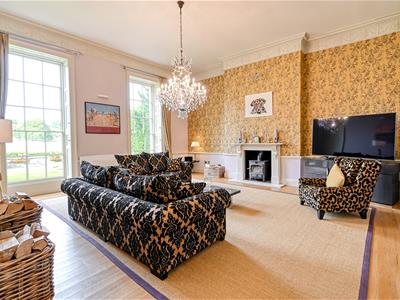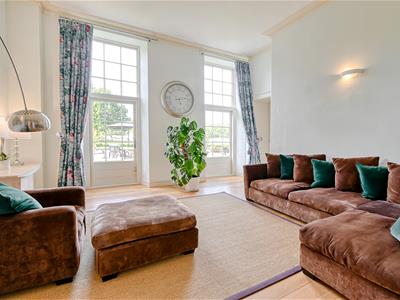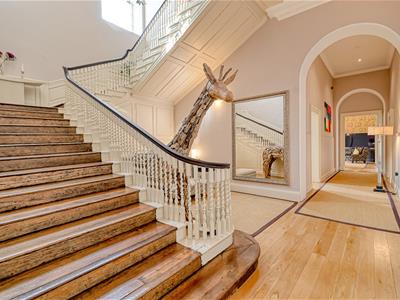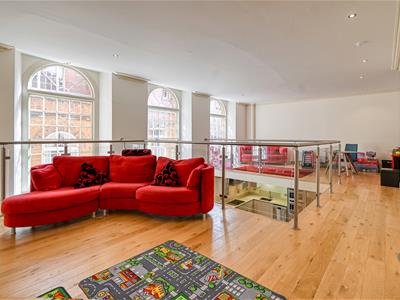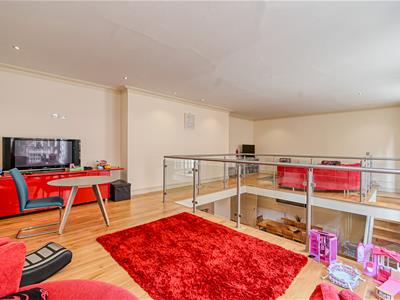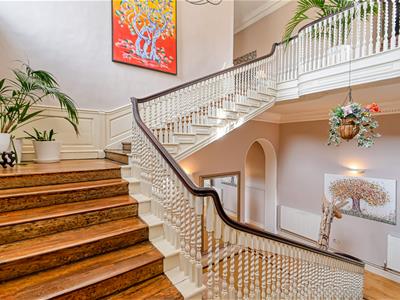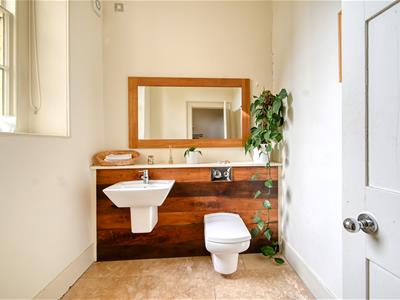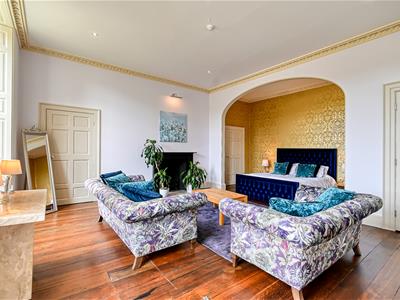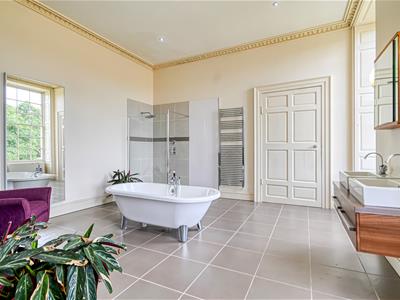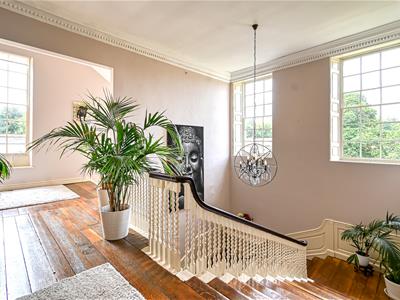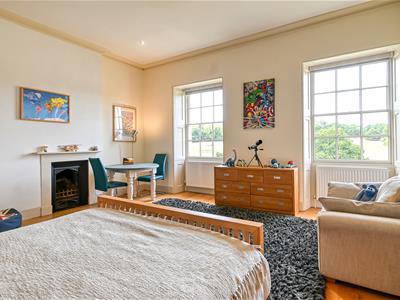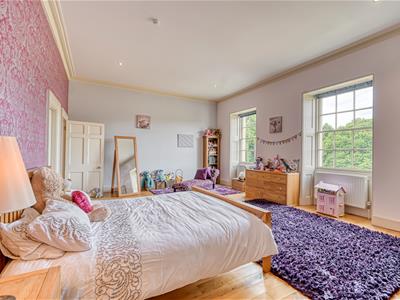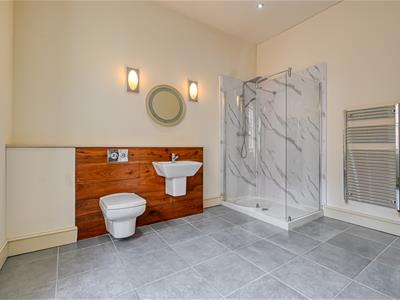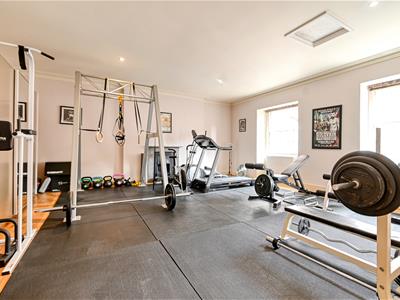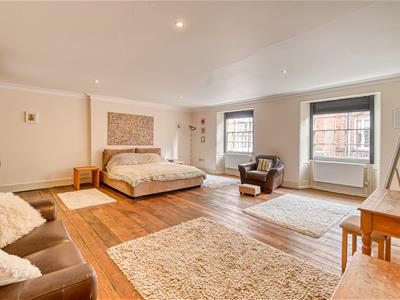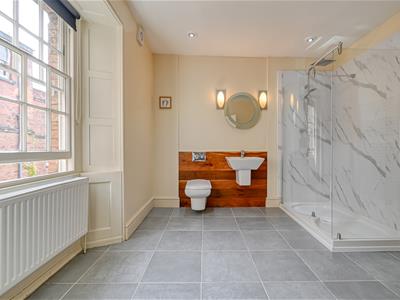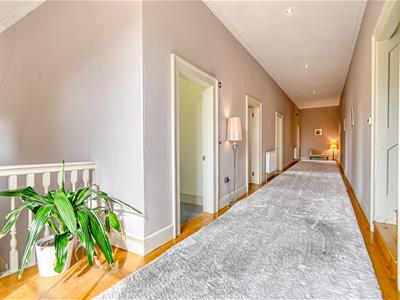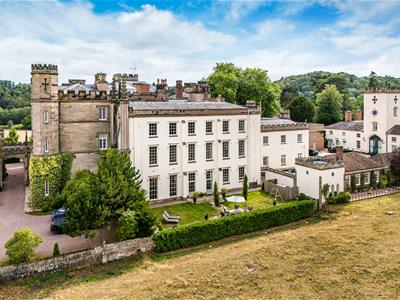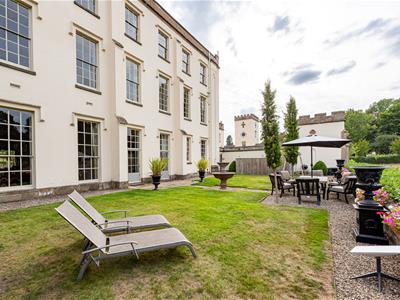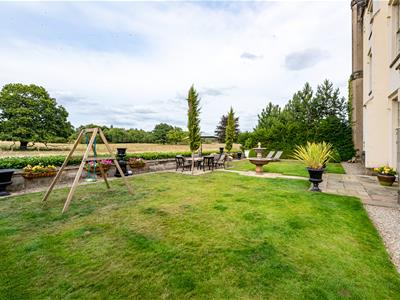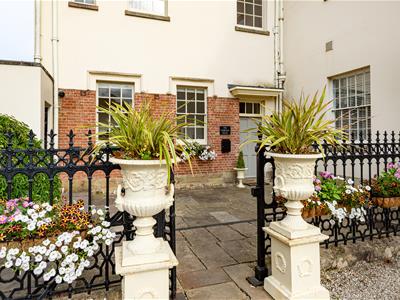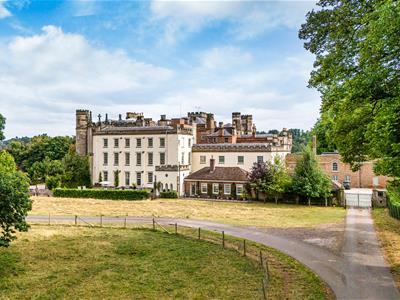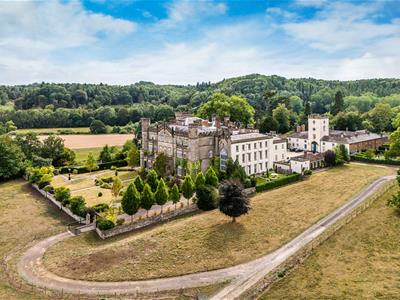
23 Whitburn Street
Bridgnorth
Shropshire
WV16 4QN
The Georgian House, Apley Park, Apley
£1,200,000
6 Bedroom House
The Georgian House is one of Shropshire’s finest historical country homes, Grade II* Listed, offering magnificent stately accommodation within the Apley Park Estate near Bridgnorth. This impressive three-storey residence, spanning around 7,000 sq. ft., seamlessly blends contemporary fittings with the classical features and architecture of the period. It enjoys outstanding views over parkland, a private garden, garaging, and access to approximately 17 acres of communal grounds and a vineyard.
Apley is situated off the A442 between Bridgnorth and Telford, the latter having a train station and access to the M54. Bridgnorth 7 miles - Telford 9 miles - Wolverhampton 14 miles - Shrewsbury - 21 miles - Birmingham 28 miles. (All distances are approximate).
LOCATION
The Apley Estate has been handed down through generations and is owned by the Trustees of the Estate of the 5th Lord Hamilton of Dalzell. The mile long private Tarmac drive leads through a glorious rolling parkland landscape to the River Severn and gives gated access to the Hall and Courtyard houses which are privately owned.
Although feeling very rural, once into the village of Norton on the A442, there is easy access to the major road network with links to the M54 and Telford train station along with Hundred House Restaurant and Apley Farm Shop offering a comprehensive range of amenities to include a local butcher, delicatessen and cafe. Day to day amenities can be found in the historic Market Town of Bridgnorth, or the newer shopping selections in Telford.
OVERVIEW
The historic Apley Hall dates back to the 16th century and underwent a comprehensive renovation programme in 2009, transforming the hall into a collection of exclusive residential dwellings. Today, it comprises a high-end selection of mews homes and grand mansion houses, all of which retain the stunning original Gothic architecture. The Georgian House which is Grade II* Listed forms a glorious country residence within 17 acres of maintained parkland, views and a private garden. yet can partake in the communal grounds, gym and vineyard with the wider private estate linking to Coalport and Ironbridge and Bridgnorth via footpaths and bridleways - permit required.
ACCOMMODATION
Set behind decorative wrought iron railings a gate opens into the private front courtyard. The front door opens into a tiled entrance hall, which gives access to a guest cloakroom, fitted with a concealed WC and wash hand basin.
Leading through to an impressive reception hall, you are immediately taken by the original sweeping grand staircase, which rises to the first-floor accommodation with a gallery landing above. A laundry room is also accessed from the hall, offering space for laundry appliances, additional storage, and housing the oil-fired central heating boiler.
The open-plan live in dining kitchen is an excellent, practical space centred around a large fireplace housing a log burner. The kitchen is fitted with matching base and wall cabinets, worktops, and a sink unit, and includes a built-in oven and grill, hob, wine cooler, and space for further appliances. Bespoke fitted cupboards provide additional storage. A staircase rises to a large mezzanine level with glass balustrades and windows overlooking the courtyard—ideal for use as a library, additional sitting room, or play/hobby room.
From the main hall, there are two elegant reception rooms. The drawing room features a large fireplace with a log burner and generous windows with views across the garden and beyond. Adjacent is a separate sitting/dining room with patio doors opening directly onto the private garden.
The grand staircase leads up to a magnificent galleried first-floor landing, which accommodates the principal bedroom suite. This impressive suite enjoys open views to the front and includes fitted walk-in wardrobes. The adjoining luxury en-suite bathroom features a walk-in shower, freestanding bath, twin wash hand basins, and an enclosed WC.
Steps lead up to a further guest double bedroom, complete with a walk-through dressing area and a large en-suite shower room (currently used as a gym).
A separate staircase rises to the second floor, where there are four additional double bedrooms. Two of these benefit from dressing rooms and en-suite shower rooms, while the remaining two are served by a well-appointed family bathroom fitted with a white suite comprising a WC, wash hand basin, and bath.
OUTSIDE
At the front, beautifully landscaped private garden, stretch across the full width and side of the property. Designed with formal box hedging and gravelled footpaths, the garden frames generous lawned areas, creating a classic and picturesque setting. A gothic wall divides to the parkland with open views.
A shared centre courtyard offers visitor parking and leads to a private parking area exclusive to the Georgian House, conveniently located by the front entrance. A large single garage is also situated in the courtyard.
Pedestrian access from the property opens onto the wider estate grounds. Residents can enjoy a communal lawned, vineyard and well-maintained footpaths weaving through the estate’s 16 acres of picturesque parkland.
For those who enjoy walking or cycling, permits are available to use the private bridge crossing the River Severn. This offers direct access to scenic riverside trails leading toward the historic towns of Bridgnorth and Ironbridge, making it an ideal location for lovers of the outdoors and heritage landscapes.
SERVICES
We are advised by our client that electricity and water are connected. There is a communal sewage treatment plant. The central heating is oil fired by a private oil tank. Building insurance is covered by the service charge. The service charge for the financial year August 2025/July 2026 for The Georgian House is approximately £4,281.97 PA. This covers the upkeep of the communal grounds, driveway, parking areas, maintenance of the sewage treatment plant, external lighting and maintenance of the gates.
Verification should be obtained from your solicitor.
TENURE
We are advised by our clients that the FREEHOLD is held by Apley Hall Management Company LTD. Each of the 17 property owners are shareholders in the company. The Freehold is owned by Apley Hall Management Company with each property owner being a shareholder. The lease of 199 years commenced in 2007.
Verification should be obtained by your Solicitors.
COUNCIL TAX
Shropshire Council.
Tax Band: G.
FIXTURES AND FITTINGS
Certain items may be available by separate negotiation.
VIEWING ARRANGEMENTS
Viewing strictly by appointment only. Please contact the selling agents Berriman Eaton Bridgnorth Office.
DIRECTIONS
Leaving Bridgnorth heading out towards Telford on the A442, continue for approximately 6 miles. On entering the village of Norton take the left hand turn immediately after The Hundred House restaurant into Cheswardine Lane. Continue to follow this road through the estate where you will pass over 3 cattle grids taking you down to Apley Hall. The communal courtyard is entered via electric gated access. Parking for the Georgian House can be found as you enter to the left hand side.
Although these particulars are thought to be materially correct their accuracy cannot be guaranteed and they do not form part of any contract.
Property data and search facilities supplied by www.vebra.com
