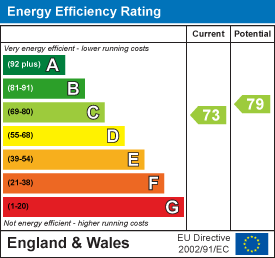.png)
4 Edensor Road
Stoke On Trent
ST3 2NU
Ash Grove, Longton, Stoke-On-Trent
£170,000
2 Bedroom House - Semi-Detached
- Two Double Bedrooms
- Extended Accommodation
- GF Cloaks/Wc
- Block Paved Drive For Several Cars
- Garage
- Indian Stone Patio
- Combi Boiler
- UPVC Double Glazing
TWO DOUBLE BEDROOMS, A GROUND FLOOR EXTENSION, LOTS OF OFF ROAD PARKING + TOP OF CUL-DE-SAC LOCATION!
A traditional looking semi detached house that really offers good value for money but does need a new kitchen.
This house has had a lot of money spent on it over the years including re-roofing and an extension to the side which is currently in use as a double bedroom but is an ideal sitting room or potentially a home office.
Heating throughout the house is from a gas combi boiler, UPVC double glazing and there's also an extensive block paved driveway with off-road parking space for several vehicles in addition to a detached garage and a lovely Indian stone patio at the back.
The house has a ground floor toilet and is in a popular location close to local schools and neighborhood shops and it's conveniently placed for access to the A50 at Heron Cross.
For more information contact us.
MATERIAL INFORMATION
Tenure - Freehold
Council Tax Band - B
GROUND FLOOR
ENTRANCE HALL
Composite double glazed front door. Fitted carpet. Stairs leading to the first floor and door leading into the...
LOUNGE
3.61m x 3.58m plus bay (11'10" x 11'9" plus bay)Laminate flooring. Two radiators. UPVC double glazed bay window. Feature living flame effect fire. Spotlights.
KITCHEN WITH DINING AREA
3.63m x 3.00m (11'11" x 9'10")In need of a refit but the space is good... Radiator. Grey laminate look vinyl flooring. Two UPVC double glazed windows. Part tiled walls. Spotlights.
CLOAKS/WC
Grey laminate look vinyl flooring. Part tiled walls. White low level WC. Under stairs storage cupboard which contains the gas combi boiler.
SITTING ROOM (CURRENTLY IN USE AS A DOUBLE BEDROOM
3.40m x 2.67m (11'2" x 8'9")This room is an extension and features laminate flooring. Modern vertical radiator. UPVC double glazed window with fitted roller blind. UPVC double glazed double doors with fitted roller blind leading out onto the patio. Spotlights.
FIRST FLOOR
LANDING
Fitted stair and landing carpets. Access to the loft. UPVC double glazed window.
BEDROOM ONE
3.66m x 3.30m (12'0" x 10'10" )Fitted carpet. Radiator. Two UPVC double glazed windows.
BEDROOM TWO
3.35m x 2.97m (11'0" x 9'9")Fitted carpet. Radiator. UPVC double glazed window.
MODERN SHOWER ROOM
2.16m x 1.55m (7'1" x 5'1")Grey laminate look vinyl flooring. Tiled walls. Modern white low level WC, wash basin within a fitted unit and rainhead shower. Stainless steel electrically heated towel rail. UPVC double glazed window. Extractor.
OUTSIDE
There is a really smart Indian stone patio to the rear of the house together with a raised bed and outside tap.
Double gates lead into an extensive block paved driveway with space for several cars and to the...
DETACHED SINGLE GARAGE
Energy Efficiency and Environmental Impact

Although these particulars are thought to be materially correct their accuracy cannot be guaranteed and they do not form part of any contract.
Property data and search facilities supplied by www.vebra.com














