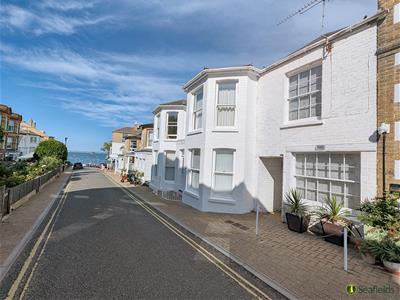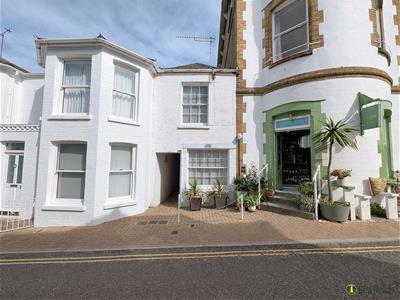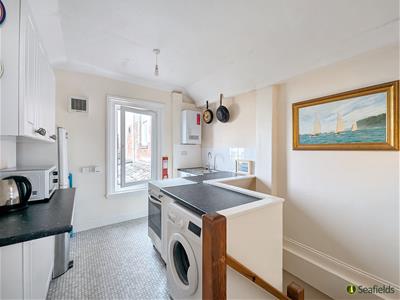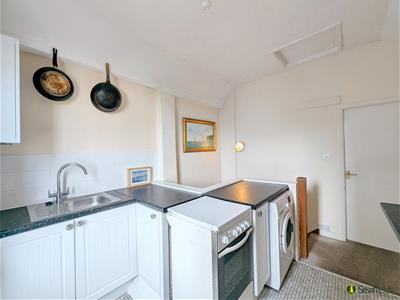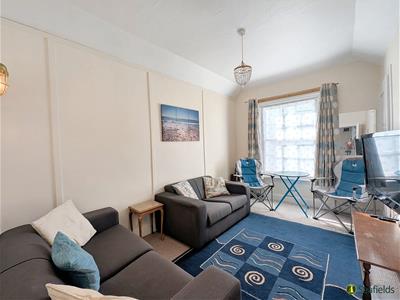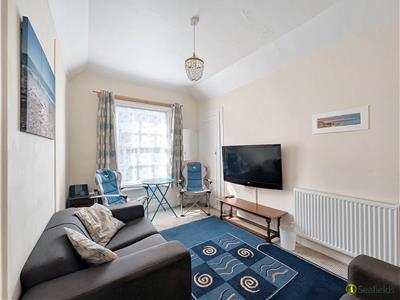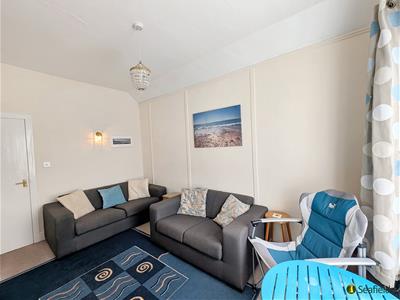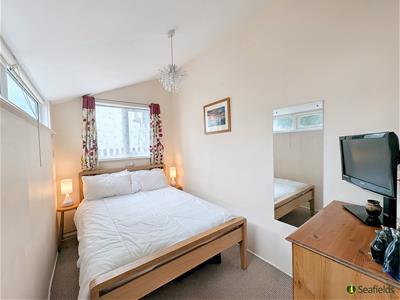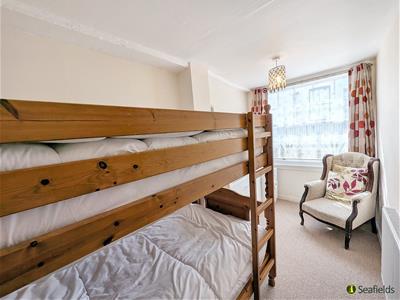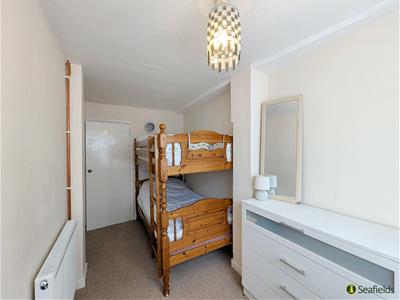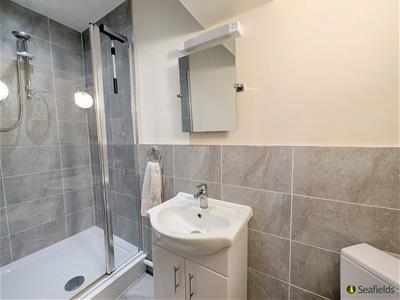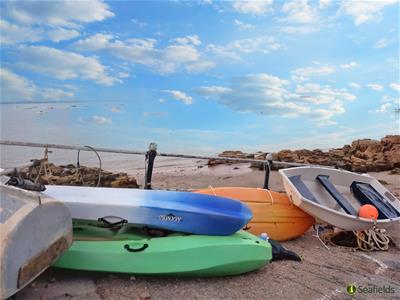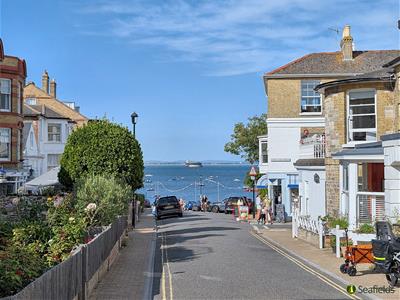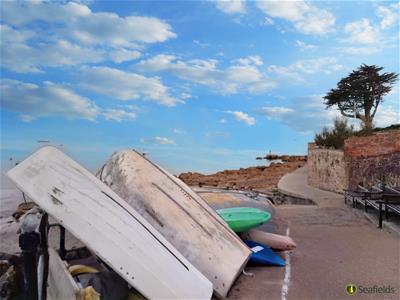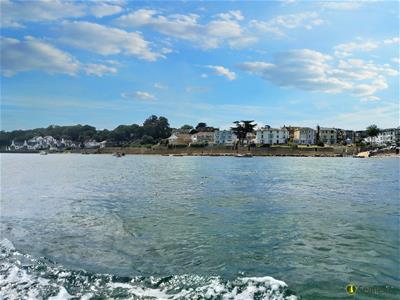
18-19 Union Street
Ryde
Isle Of Wight
PO33 2DU
High Street, Seaview, PO34 5EU
Guide Price £225,000
2 Bedroom House
- Fabulous Opportunity * Central Village 'Gem'
- 2 Storey 'Upside Down' Cottage
- First Floor Sitting Room & Separate Kitchen
- 2 Bedrooms (Double & Bunk Bedroom)
- Large Modern Shower Room
- Small Front Seating Area * Gas CH
- Seconds from Quay Rocks/Beaches/YC
- Moments from Shops/Amenities/Eateries
- Flying Freehold * Council Tax Band: B
- EPC: Tbc * Perfect Seaside Bolt Hole
SUCH A RARE OPPORTUNITY IN THE VERY HEART OF SEAVIEW!
Nestled in the centre of this picturesque village, this charming PERIOD COTTAGE offers a delightful retreat for those seeking a seaside lifestyle. The accommodation features an upside-down layout, with the sitting room and kitchen situated on the first floor. On the ground floor, you will find 2 BEDROOMS, including a comfortable double plus a single/bunk room, along with a modern shower room. Having been enjoyed and loved by the same family for many, many years, Wits End retains an abundance of charm and is a great first, retirement, investment or indeed second 'bolt hole' home - located within an enviable High Street position just moments away from the ever sought after Quay Rocks, the long stretch of stunning beaches and the Yacht Club, making it an ideal spot for beach lovers and sailing enthusiasts alike. The property is also convenient for the popular Community Store, a variety of shops, art galleries, amenities and popular bars/eateries. Offered as CHAIN FREE, a viewing is a 'must' to appreciate.
ACCOMMODATION:
Access across side path to solid entrance door with glazed panel leading to:
HALLWAY:
Entrance hall with tiled flooring. Radiator. Carpeted stairs leading to first floor, with deep storage cupboard below. Opening to Inner Hall with heated towel rail and high level gas meter. Doors to Bedrooms 1 and 2, plus Shower Room.
BEDROOM 1:
Carpeted double bedroom with radiator. Part-vaulted ceiling with high level obscured double glazed window to side and further window to rear.
BEDROOM 2:
A carpeted single or bunk bedroom with sash window to front, over-looking the High Street. Radiator.
SHOWER ROOM:
Good sized room comprising modern suite of large full width fully tiled shower cubicle with Triton T80si unit; vanity wash hand basin; mirror with shaver light; corner w.c. Wall mounted electric heater. Tiled flooring. Recessed down lighters. Extractor.
FIRST FLOOR:
A carpeted landing area opening to the Kitchen and with door to Sitting Room. Access to loft space.
KITCHEN:
Fitted kitchen comprising range of white fronted cupboard units with contrasting work surfaces. Inset sink unit with drainer. Wall mounted Glow worm gas boiler (installed 2023). Gas cooker; microwave; tall fridge/freezer and washing machine. Linoleum flooring. Large tilt & turn double glazed window to rear (giving ideal access to clothes drying pulley!).
SITTING ROOM:
A carpeted sitting room with sash window to front, over-looking High Street. Radiator. Door to storage cupboard.
OUTSIDE:
To the front is a small paved area with space for seating/pot plants - with chained defining boundary. An area to house bins to rear.
There is nearby unrestricted street parking, but also the village council car park is a few minutes away - for which one can attain a parking permit.
TENURE:
Flying Freehold. The sitting room sits over the neighbouring pathway (for which Wits End has right of way to the entrance door).
OTHER PROPERTY FACTS:
Listed Building: No
Conservation Area: Yes
Council Tax Band: B
Energy Performance Certificate: Tbc
Flood Risk: Very Low:
Sellers' Situation: Chain Free
DISCLAIMER:
Floor plan and measurements are approximate and not to scale. We have not tested any appliances or systems, and our description should not be taken as a guarantee that these are in working order. None of these statements contained in these details are to be relied upon as statements of fact.
Although these particulars are thought to be materially correct their accuracy cannot be guaranteed and they do not form part of any contract.
Property data and search facilities supplied by www.vebra.com
