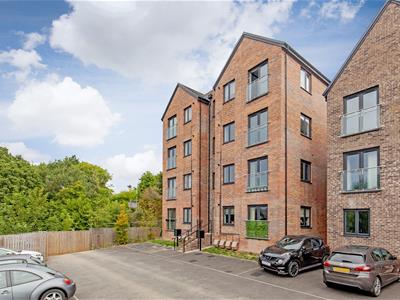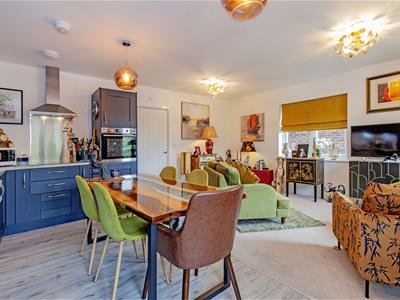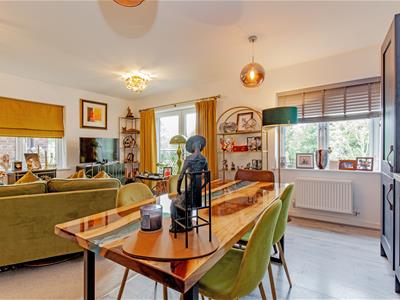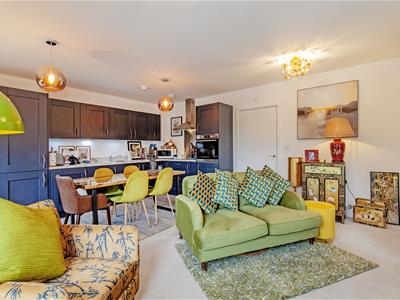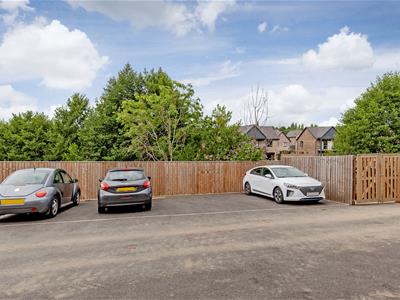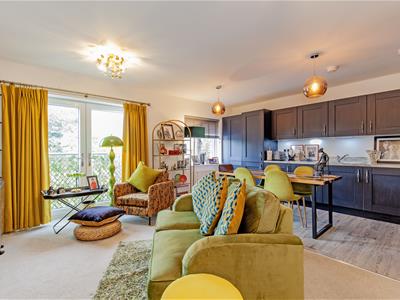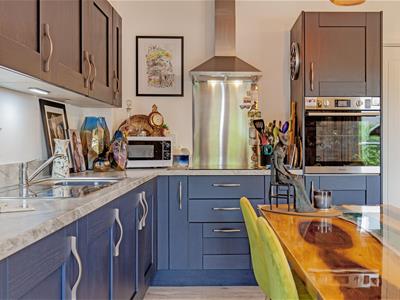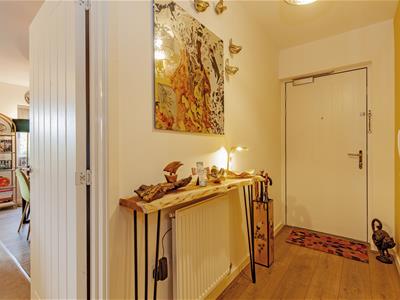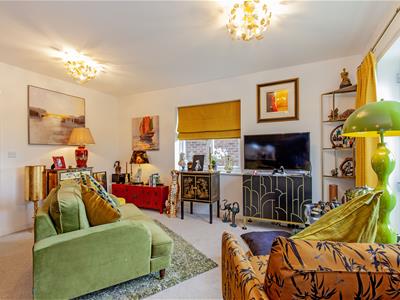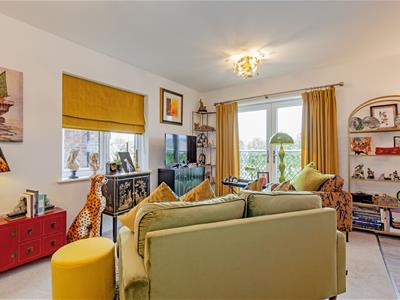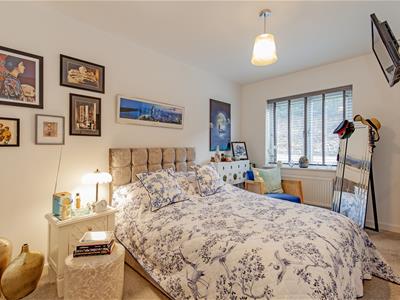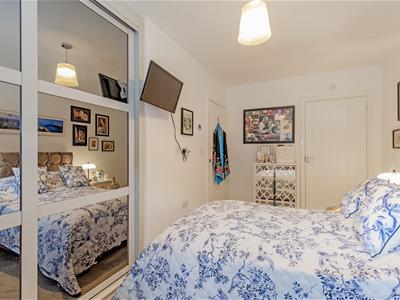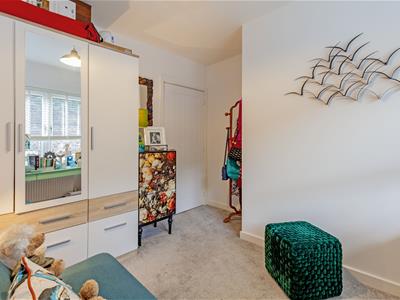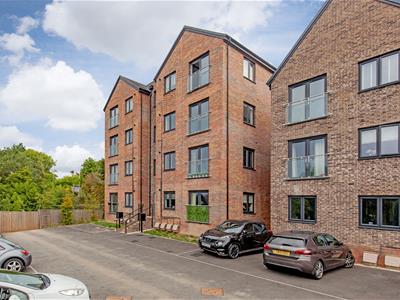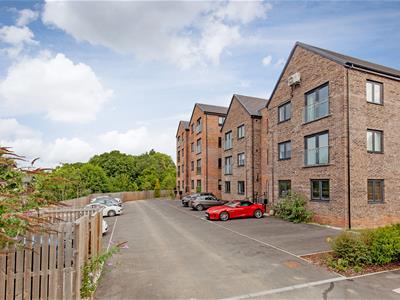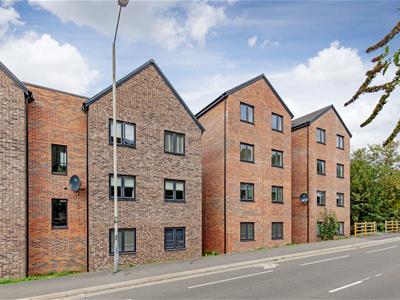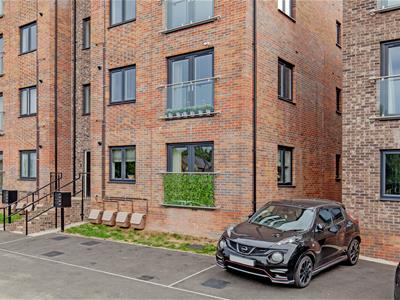Wards Estate Agents
17 Glumangate
Chesterfield
S40 1TX
Laver Drive, Tapton, Chesterfield
Guide price £140,000
2 Bedroom Apartment
- Guide Price £140,000 - £150,000
- Early viewing is Highly Recommended of this Immaculately presented LEASEHOLD- TWO DOUBLE BEDROOM/TWO BATHROOM GROUND FLOOR APARTMENT
- Constructed in 2022 with a 10 year build warranty and an UPGRADED SPECIFICATION!
- Ideally suited to first time buyers, downsizers or investors alike!! POTENTIAL YIELD approx. of 7% pa based upon a PURCHASE PRICE OF £150,000 and a MONTHLY RENTAL OF £875.
- Situated within the prestigious Waterside Quarter Development in the sought-after area of Tapton, this stylish modern apartment, built by Avant Homes, offers contemporary living in an exceptional loca
- 999 YEAR LEASE FROM 01/01/2022 Trust Green- Amenity Management & Maintenance- Current Service Charge Period is 21/2/2025 - 20/02/2026. Annual Management Fee £148.45 per month
- This apartment will have one allocated parking space, but as yet the parking is amicably shared. Shared entrance and shared stairwell. Security Telecom Service. Bin Storage Area
- Benefiting from all carpeting and floor coverings, blinds to both bedrooms and living area are all included. Gas Central Heating-Combi boiler with dual controls and uPVC double glazed windows
- Principal double bedroom with exquisite fully tiled en suite shower room. feature tiled family bathroom with a sleek 3 piece suite.
- Energy Rating B
Guide Price £140,000 - £150,000
Early viewing is Highly Recommended of this Immaculately presented LEASEHOLD- TWO DOUBLE BEDROOM/TWO BATHROOM GROUND FLOOR APARTMENT-constructed in 2022 with a 10 year build warranty and an UPGRADED SPECIFICATION!
Ideally suited to first time buyers, downsizers or investors alike!! POTENTIAL YIELD approx. of 7% pa based upon a PURCHASE PRICE OF £150,000 and a MONTHLY RENTAL OF £875.
Situated within the prestigious Waterside Quarter Development in the sought-after area of Tapton, this stylish modern apartment, built by Avant Homes, offers contemporary living in an exceptional location. Ideally positioned, it provides easy access to Chesterfield Railway Station, Chesterfield College, the town centre, Tapton Park, and an array of local amenities, including supermarkets and scenic canal-side walks and cycle trails.
999 YEAR LEASE FROM 01/01/2022
Trust Green- Amenity Management & Maintenance- Current Service Charge Period is 21/2/2025 - 20/02/2026. Annual Management Fee £148.45 per month
As of August 2025 the rear carpark has still to be completed by the developers. This apartment will have one allocated parking space, but as yet the parking is amicably shared. Shared entrance and shared stairwell. Security Telecom Service. Bin Storage Area
Benefiting from all carpeting and floor coverings, blinds to both bedrooms and living area are all included. Gas Central Heating-Combi boiler with dual controls and uPVC double glazed windows. Internally offers you a spacious entrance hallway, complete with a built-in storage cupboard. The beautifully designed open-plan kitchen and living area boasts high-specification integrated appliances and opens onto a Juliet balcony, offering rear aspect over Chesterfield Canal and beyond.
Principal double bedroom with exquisite fully tiled en suite shower room, second versatile bedroom which could be used for office or home working and luxury feature tiled family bathroom with a sleek 3 piece suite.
LEASEHOLD INFORMATION
999 YEAR LEASE FROM 01/01/2022
Trust Green- Amenity Management & Maintenance- Current Service Charge Period is 21/2/2025 - 20/02/2026
Annual Management Fee £148.45 per month
As of August 2025 the rear carpark has still to be completed by the developers. This apartment will have one allocated parking space, but as yet the parking is amicably shared.
Shared entrance and shared stairwell
Security Telecom Service
Bin Storage Area
Additional Information
Blinds to both bedrooms and living area included
All carpeting included
Gas Central Heating-Combi boiler with dual controls
uPVC double glazed windows
Gross Internal Floor Area- 65.3Sq.m/ 703.2Sq.Ft.
Council Tax Band -A
Secondary School Catchment Area -Whittington Green School
Communal Entrance Hallway
Security Telecom System
Entrance Hall
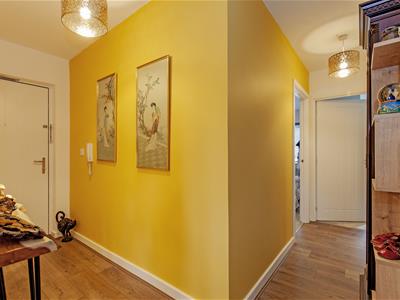 3.56m x 1.12m (11'8" x 3'8")Stylish entrance hall featuring a very useful built-in storage cupboard with consumer unit and lighting. modern wood-effect laminate flooring, and fresh painted décor. An entry phone system and room thermostat add to the convenience of this well-designed space.
3.56m x 1.12m (11'8" x 3'8")Stylish entrance hall featuring a very useful built-in storage cupboard with consumer unit and lighting. modern wood-effect laminate flooring, and fresh painted décor. An entry phone system and room thermostat add to the convenience of this well-designed space.
Store Room
1.93m x 1.42m (6'4" x 4'8")A versatile, very useful, built-in storage cupboard with consumer unit and lighting. Could also be used as a study area if required for home working.
Open Plan Living/Kitchen Area
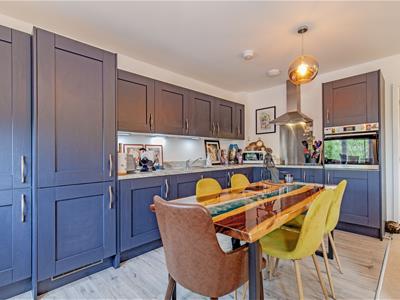 5.59m x 4.55m (18'4" x 14'11")This stunning open-plan kitchen and living area is designed for modern living, featuring stylish grey wood-effect laminate flooring, painted décor, and two radiators for year-round comfort. Natural light floods the space through a uPVC window to the front and side plus uPVC doors that open onto a Juliet balcony with pleasant aspect. The contemporary kitchen is fitted with high-specification integrated appliances, including a fridge, freezer, oven, extractor, and a four-ring electric hob. A stainless steel sink with a brushed stainless mixer tap is set within a sleek laminated worktop, complemented by matching drawers and base units, with contrasting wall units providing ample storage. There is also space and plumbing for a washing machine, and a space suitable for a dishwasher ensuring convenience and functionality. The Logic Combi boiler is located in the kitchen area with service record.
5.59m x 4.55m (18'4" x 14'11")This stunning open-plan kitchen and living area is designed for modern living, featuring stylish grey wood-effect laminate flooring, painted décor, and two radiators for year-round comfort. Natural light floods the space through a uPVC window to the front and side plus uPVC doors that open onto a Juliet balcony with pleasant aspect. The contemporary kitchen is fitted with high-specification integrated appliances, including a fridge, freezer, oven, extractor, and a four-ring electric hob. A stainless steel sink with a brushed stainless mixer tap is set within a sleek laminated worktop, complemented by matching drawers and base units, with contrasting wall units providing ample storage. There is also space and plumbing for a washing machine, and a space suitable for a dishwasher ensuring convenience and functionality. The Logic Combi boiler is located in the kitchen area with service record.
Principal Double Bedroom
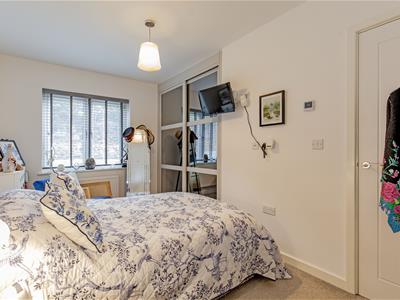 4.34m x 2.44m (14'3" x 8'0")Main double bedroom benefits from a front aspect window allowing plenty of natural light to fill the space. Featuring a stylish neutral carpet, and a radiator for added comfort, this room offers both elegance and practicality.
4.34m x 2.44m (14'3" x 8'0")Main double bedroom benefits from a front aspect window allowing plenty of natural light to fill the space. Featuring a stylish neutral carpet, and a radiator for added comfort, this room offers both elegance and practicality.
Exquisite En-Suite Shower Room
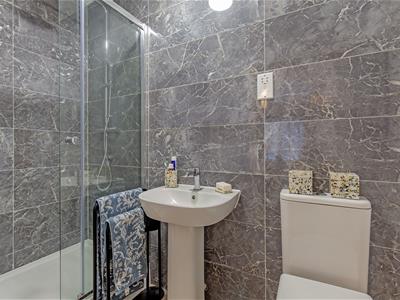 2.44m x 1.17m (8'0" x 3'10")Stylish feature full tiling to the walls and comprising of a 3 piece suite which includes a double wet shower area with mains rainfall shower, pedestal wash hand basin and low level WC. Shaver point.
2.44m x 1.17m (8'0" x 3'10")Stylish feature full tiling to the walls and comprising of a 3 piece suite which includes a double wet shower area with mains rainfall shower, pedestal wash hand basin and low level WC. Shaver point.
Double Bedroom Two
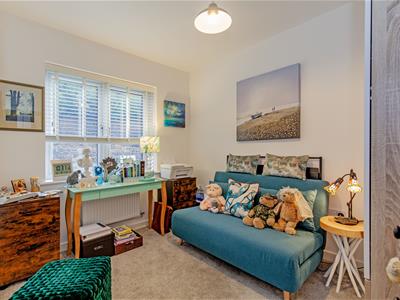 3.12m x 2.39m (10'3" x 7'10")A good sized second versatile bedroom which could also be used for office or home working space with plenty of natural light from the front aspect window.
3.12m x 2.39m (10'3" x 7'10")A good sized second versatile bedroom which could also be used for office or home working space with plenty of natural light from the front aspect window.
Luxury Bathroom
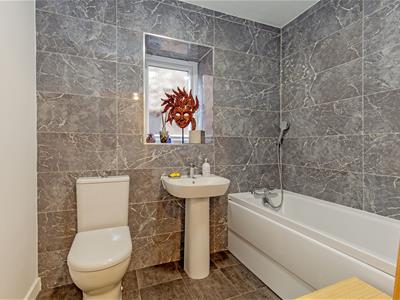 2.31m x 1.70m (7'7" x 5'7")Fabulous modern bathroom - finished to a high standard, featuring wall tiling and tile effect vinyl flooring. Sleek white three-piece suite includes a low-flush WC, a pedestal wash hand basin with a chrome mixer tap, and a bath with a chrome mixer shower. An extractor fan, radiator, and opaque uPVC window provide both comfort and practicality.
2.31m x 1.70m (7'7" x 5'7")Fabulous modern bathroom - finished to a high standard, featuring wall tiling and tile effect vinyl flooring. Sleek white three-piece suite includes a low-flush WC, a pedestal wash hand basin with a chrome mixer tap, and a bath with a chrome mixer shower. An extractor fan, radiator, and opaque uPVC window provide both comfort and practicality.
Outside
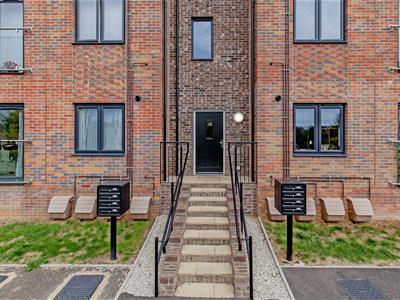 The property benefits from an allocated parking space within the communal car park, providing convenient parking.
The property benefits from an allocated parking space within the communal car park, providing convenient parking.
Energy Efficiency and Environmental Impact
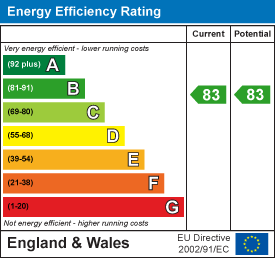
Although these particulars are thought to be materially correct their accuracy cannot be guaranteed and they do not form part of any contract.
Property data and search facilities supplied by www.vebra.com
