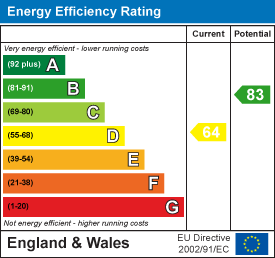
Livermores Estate Agents
126 Crayford Road
Crayford
Kent
DA1 4ES
Claremont Crescent, Crayford, Kent
£450,000
3 Bedroom House - Semi-Detached
- CHAIN FREE
- HIGHLY DESIRABLE AND QUIET CUL-DE-SAC
- GENEROUS PLOT WITH LONG DRIVEWAY AND DETACHED GARAGE
- BRIGHT RECEPTION ROOM AND SEPARATE DINING AREA
- SCOPE TO EXTEND SUBJECT TO PLANNING PERMISSION
- KITCHEN WITH GARDEN OUTLOOK AND PATIO ACCESS
- LARGE REAR GARDEN WITH LAWN AND PATIO
- NEAR CRAYFORD STATION WITH EASY ACCESS TO A2 AND M25 AND POPULAR SCHOOLS
- SIMILAR PROPERTIES REQUIRED
- EPC RATING D | COUNCIL TAX BAND D
**CHAIN FREE** Set on the ever desirable and peaceful Claremont Crescent, this three-bedroom semi-detached home provides an exciting opportunity to add value. The property sits on a generous plot with a driveway and a detached garage, and will appeal to buyers seeking a project with scope to extend, subject to planning permission. Ideal for first-time buyers, upsizers or investors who value a prime address.
The ground floor includes a bright reception room with wide front windows, a separate dining area and a kitchen that looks over the garden and opens to the patio. Upstairs, there are three well-proportioned bedrooms and a family bathroom. The house would benefit from modernisation and offers excellent potential to reconfigure to suit individual requirements. A handy understairs cupboard provides storage, while the first floor includes two further store cupboards.
Outside, the rear garden is a real highlight with a substantial lawn, established planting and plenty of space for play, entertaining or future projects. Gated side access leads to the driveway and garage, providing practical storage for cars, bikes and garden equipment.
Claremont Crescent enjoys a quiet cul-de-sac setting yet is moments from Crayford town centre amenities and supermarkets. Crayford Station offers services into London, and there are local bus routes nearby. For motorists, the A2 and M25 are easily accessible. The area is well served by sought-after primary and secondary schools. Early viewing is recommended to appreciate the position, the plot and the potential.
Additional Information
Tenure: Freehold
Parking: Off-Street Parking & Garage
Heating: Gas Boiler
Electricity Supply: Mains
Water Supply: Mains
Drainage: Mains
Council: Bexley
Broadband: Standard, Superfast and Ultrafast broadband is available. Actual service availability at the property may be different. Visit the Ofcom website for further information.
Mobile Signal/Coverage: You are likely to have good coverage from most networks. Visit the Ofcom website for further information.
Internal Measurements: Please see the floor plan.
Disclaimer
These particulars should be regarded as a general guide only and therefore should not be relied upon as statements of fact. They do not form part of any contract or offer. All photographs, measurements and distances referred to are given as a guide only and therefore should not be relied upon for any purpose.
If a floorplan is shown, this will not be to scale, and the accuracy is not guaranteed. Main services and appliances have not been tested by the agents and no warranty is given by them as to working order or condition.
Reference to tenure, leases, service charge, ground rent, estate management charges, fixtures, fittings, condition, extensions, planning permission, building consents/regulations, building works, conversions, or any other statement contained in these particulars should not be relied upon and must be verified by a legal representative or solicitor before any contract is entered into. If clarification or further information is required, please contact us before making an appointment to view, especially if you are travelling some distance.
Energy Efficiency and Environmental Impact

Although these particulars are thought to be materially correct their accuracy cannot be guaranteed and they do not form part of any contract.
Property data and search facilities supplied by www.vebra.com














