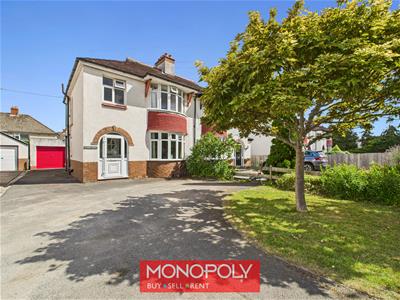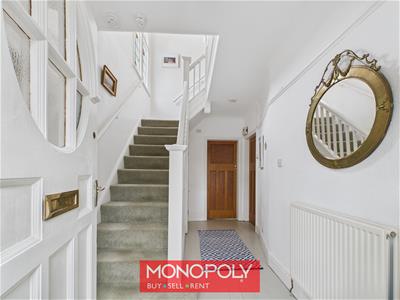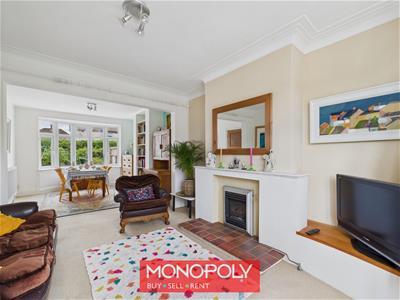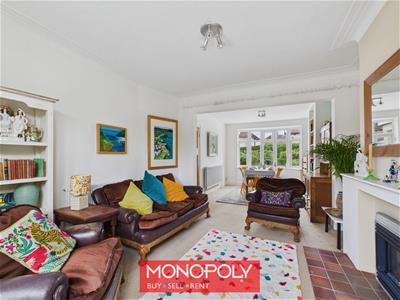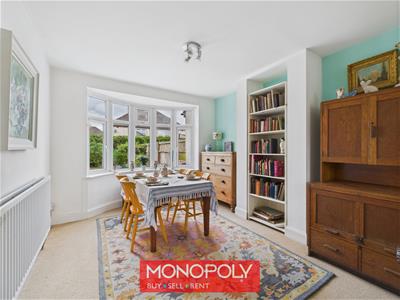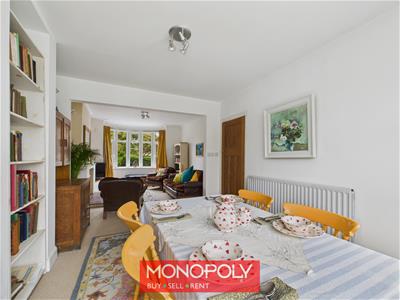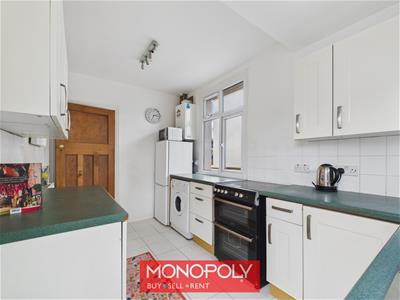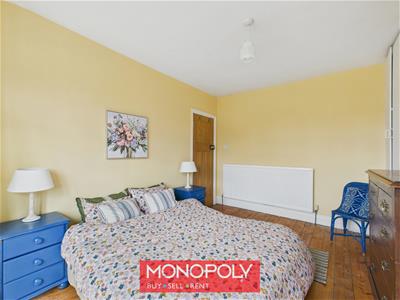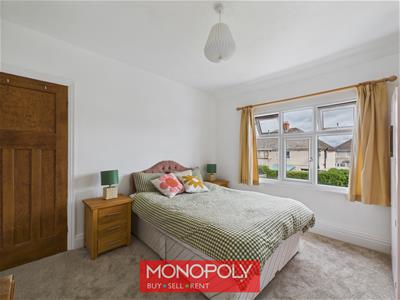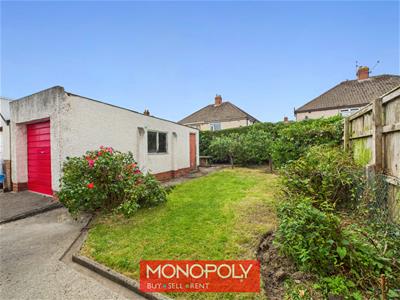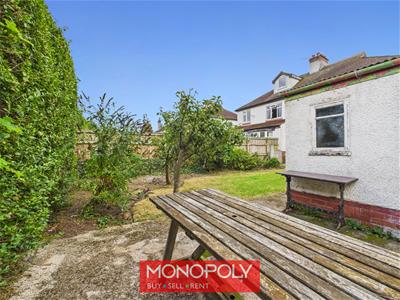
15-19 High Street
Denbigh
Denbighshire
LL16 3HY
Ruthin Road, Denbigh
£285,000
3 Bedroom House - Semi-Detached
- Traditional Semi-Detached Family Home
- Period Features Throughout
- Open-Plan Dual-Aspect Lounge Diner
- Three Bedrooms – Two Doubles and a Single
- Spacious & Modern Four-Piece Family Bathroom
- Generous plot, Mature Front & Rear Gardens
- Long Driveway Providing Ample Off-Road Parking
- Detached Garage with Power and Water
- Freehold Property, Council Tax Band D
- Offered For Sale with No Onward Chain
Monopoly Buy Sell Rent are please to offer for sale Y Fedw Arian a charming traditional semi-detached home, set in a sought-after residential location. This characterful property offers a blend of original period features and modern comforts, making it ideal for family living.
The accommodation comprises a welcoming vestibule, spacious hallway, and a bright open-plan lounge diner with dual-aspect bay windows. A well-equipped kitchen opens onto the rear garden, and a ground floor WC adds convenience. Upstairs, there are three bedrooms—two doubles and a single—all served by a generous family bathroom. Externally, the property is set back from the road and approached via a long driveway, offering ample off-road parking and leading to a detached single garage. The front garden features a neat lawn, mature trees, and established borders, while the rear garden enjoys a private setting with patio space, a lawned area, and further mature planting.
Fedw Arian presents a rare opportunity to acquire a traditional home with charm, space, and scope in a desirable location, within easy reach of local amenities and transport links with NO ONWARD CHAIN.
Vestibule
A welcoming entrance with arched brickwork having a white uPVC front door, leading to a traditional timber 1930s front door with decorative glazed panels.
Hallway
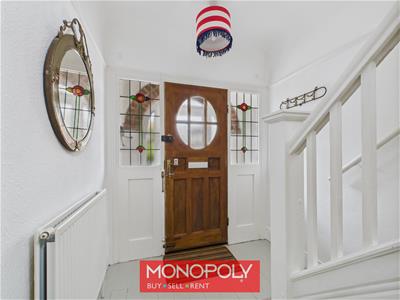 Featuring painted timber flooring, a picture rail, and a radiator. Turned stairs rise to the first floor, with a convenient WC located beneath. Original 1930s timber doors lead to the kitchen and lounge diner.
Featuring painted timber flooring, a picture rail, and a radiator. Turned stairs rise to the first floor, with a convenient WC located beneath. Original 1930s timber doors lead to the kitchen and lounge diner.
Lounge Diner
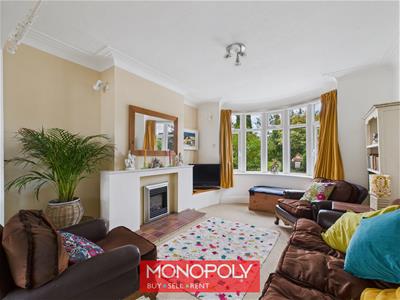 A beautifully proportioned, dual-aspect open-plan living space with bow bay windows to both the front and rear. The lounge area benefits from a coved ceiling, a gas fire, and a radiator, making it ideal for relaxed family living and entertaining.
A beautifully proportioned, dual-aspect open-plan living space with bow bay windows to both the front and rear. The lounge area benefits from a coved ceiling, a gas fire, and a radiator, making it ideal for relaxed family living and entertaining.
Kitchen
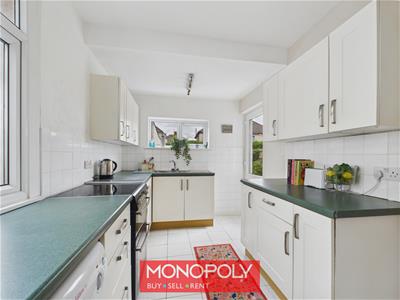 Fitted with cream Shaker-style units and green granite-effect worktops. The kitchen includes a stainless steel sink, tiled flooring, and space for an electric cooker, washing machine, and tall fridge-freezer. Worcester wall-mounted boiler, and double-glazed windows overlook the side and rear of the property with a uPVC door providing access to the rear garden.
Fitted with cream Shaker-style units and green granite-effect worktops. The kitchen includes a stainless steel sink, tiled flooring, and space for an electric cooker, washing machine, and tall fridge-freezer. Worcester wall-mounted boiler, and double-glazed windows overlook the side and rear of the property with a uPVC door providing access to the rear garden.
Ground Floor WC
Fitted with a low-flush WC and wall-mounted hand wash basin. Finished with PVC wall panelling, a mirror, lighting, and a small privacy window to the side.
Landing
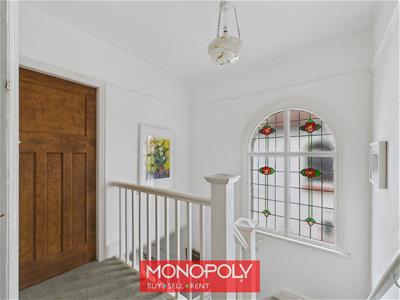 Carpeted with a feature window with art deco stained glass that fills the space with natural light. Picture rail and original 1930s doors lead to all bedrooms and the bathroom.
Carpeted with a feature window with art deco stained glass that fills the space with natural light. Picture rail and original 1930s doors lead to all bedrooms and the bathroom.
Master Bedroom
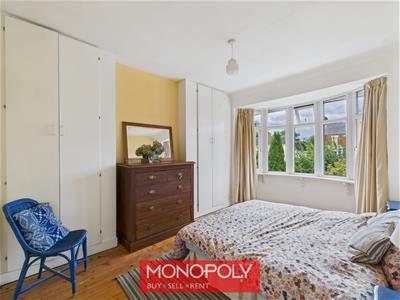 A generous double room with exposed timber floorboards and a large bow bay window to the front, enjoying elevated views. Two built-in wardrobes and a large radiator complete the space.
A generous double room with exposed timber floorboards and a large bow bay window to the front, enjoying elevated views. Two built-in wardrobes and a large radiator complete the space.
Bedroom 2
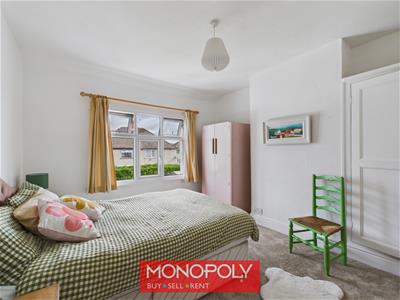 A spacious double bedroom with carpeted flooring, built-in wardrobe, radiator, a chimney breast feature, and a window overlooking the rear garden.
A spacious double bedroom with carpeted flooring, built-in wardrobe, radiator, a chimney breast feature, and a window overlooking the rear garden.
Bedroom 3
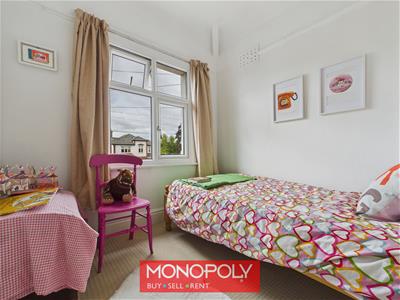 A single bedroom, carpeted with a uPVC window to the front, offering views of the Castle and the surrounding hills. Includes a picture rail and radiator.
A single bedroom, carpeted with a uPVC window to the front, offering views of the Castle and the surrounding hills. Includes a picture rail and radiator.
Bathroom
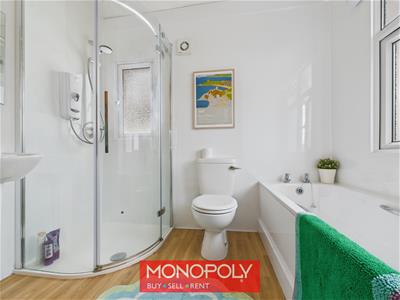 Comprising a full-sized bath, a corner shower unit with electric shower, a pedestal wash basin, and a low-flush WC. Vinyl wood-effect flooring, PVC wall panelling, and a privacy window to the rear. Airing cupboard housing the hot water tank, loft hatch access, and extractor fan.
Comprising a full-sized bath, a corner shower unit with electric shower, a pedestal wash basin, and a low-flush WC. Vinyl wood-effect flooring, PVC wall panelling, and a privacy window to the rear. Airing cupboard housing the hot water tank, loft hatch access, and extractor fan.
Garage
A spacious single garage features a concrete floor, up-and-over door, and a separate pedestrian side door, providing convenient access to the rear garden.
Front Garden
Set back from the road, benefiting from a long driveway leading to a detached single garage includes a well-maintained lawn, mature trees, and established borders, offering excellent kerb appeal and off-road parking for multiple vehicles.
Rear Garden
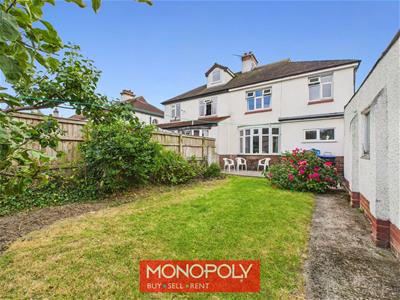 A private, mature garden with a concrete patio area ideal for seating, a lawn, and well-established borders offering excellent privacy. A detached garage provides additional storage or workshop potential.
A private, mature garden with a concrete patio area ideal for seating, a lawn, and well-established borders offering excellent privacy. A detached garage provides additional storage or workshop potential.
Energy Efficiency and Environmental Impact

Although these particulars are thought to be materially correct their accuracy cannot be guaranteed and they do not form part of any contract.
Property data and search facilities supplied by www.vebra.com
