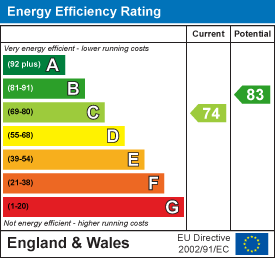
Riverbank House
65a Bishopstoke Road
Eastleigh
Hampshire
SO50 6BF
Hazel Close, Colden Common
Offers in excess of £575,000
4 Bedroom House - Detached
- FOUR BEDROOM DETACHED FAMILY HOME
- LOUNGE
- KITCHEN/DINING ROOM
- UTILITY ROOM
- OFFICE
- LARGE REAR GARDEN ROOM
- MASTER BEDROOM WITH EN SUITE
- FAMILY BATHOOM
- ATTRACIVE REAR GARDEN
- GARAGE AND DRIVEWAY PARKING FOR TWO/THREE CARS
Located in Hazel Close Colden Common I am delighted to market this well presented four bedroom detached family home within walking distance to the local primary school and also within KINGS SCHOOL CATHMENT
Internally the property comprises of entrance hallway with downstairs cloakroom, lounge at the front, modern open plan kitchen/dining room with direct access to both utility and garage, office and conservatory overlooking the rear garden
Upon the first floor you will find both the master with en suite and bedroom four at the front and both bedrooms two and three at the rear with family bathroom
Outside the enclosed rear garden with side access is extremely private and quiet with many matures trees shrubs and flowers, garden shed and summer house.
With garage and drive way parking for two/three cars I would recommend you book a viewing as soon as possible to avoid disappointment!
Feel free to whatsapp/call me now to book your viewing!!
Luci Morgan
Entrance Hall
Cloakroom
Lounge 18' 9" x 12' 2" ( 5.71m x 3.71m
Double glazed bay window to front of aspect. Radiator.
Office 10' 2" x 9' 7" ( 3.10m x 2.92m )
Kitchen Diner 29' x 11' 5" ( 8.84m x 3.48m )
Utility Room 9' 4" x 5' 9" ( 2.84m x 1.75m )
Games Room/ Garden Room 18' 9" x 13' 9" ( 5.71m x 4.19m )
Bedroom 1 11' 8" x 11' 7" ( 3.56m x 3.53m )
En-Suite
Bedroom 2 11' 2" x 9' 10" ( 3.40m x 3.00m )
Bedroom 3 10' 1" x 7' 5" ( 3.07m x 2.26m )
Bedroom 4 11' 8" x 7' 5" ( 3.56m x 2.26m )
Energy Efficiency and Environmental Impact

Although these particulars are thought to be materially correct their accuracy cannot be guaranteed and they do not form part of any contract.
Property data and search facilities supplied by www.vebra.com






































