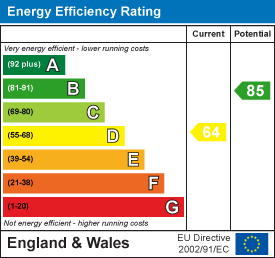.png)
Davies Properties
42 North Street
Keighley
West Yorkshire
BD21 3SE
Cavendish Drive, Bingley, BD16 3BT
PCM £1,025 p.c.m. To Let
2 Bedroom Bungalow - Semi Detached
- Well-presented two-bedroom semi-detached bungalow on a corner plot;
- Newly fitted kitchen;
- Spacious living room;
- Main bedroom with built-in wardrobes and rear-facing window;
- uPVC double glazed windows and central heating throughout;
- Newly fitted bathroom suite;
- Front garden with lawn and mature shrub borders;
- Driveway leading to single garage providing off-road parking;
- Low-maintenance side and rear gardens, including enclosed patio and decked areas;
An exceptionally well-presented semi-detached bungalow occupying a generous corner plot with a substantial, low-maintenance garden. The accommodation comprises an entrance porch, welcoming hallway, spacious living room, newly fitted kitchen, two well-proportioned bedrooms and a newly fitted, contemporary bathroom. The property further benefits from uPVC double glazing and gas central heating. Externally, a neatly maintained front garden with mature shrubs is complemented by a driveway leading to a single garage, providing valuable off-road parking. The wraparound garden features decking, decorative shrubs and pebbled pathways, while to the rear, an enclosed paved patio offers a delightful and private space for relaxing or entertaining during the warmer months.
Entrance Porch
With two entrance doors to the front and rear gardens and access to the garage side door.
Entrance Hall
3.18m x 3.07m (10'5" x 10'1")Includes a central heating radiator with access to the loft via a ceiling hatch.
Dining Kitchen
3.12m x 2.90m (10'3" x 9'6")A newly installed kitchen featuring matching wall and base units with coordinating work surfaces and upstands. Includes an integrated composite sink, electric oven, ceramic hob with extractor hood above, and plumbing for a washing machine. A central heating radiator is also fitted, with a uPVC double glazed window to the front elevation.
Living Room
4.29m x 3.73m (14'1" x 12'3")Featuring a stone fire surround, central heating radiator, and a uPVC double glazed window to the front elevation.
Bedroom 1
4.39m x 3.66m (14'5" x 12'0")Includes built-in wardrobes and cupboards, a central heating radiator, and uPVC double glazed French doors opening onto the rear patio area.
Bedroom 2
3.33m x 2.64m (10'11" x 8'8")Includes a central heating radiator and a uPVC double glazed window to the rear elevation.
Bathroom
1.93m x 1.52m'0.61m (6'4" x 5''2")A newly fitted bathroom suite featuring a walk-in shower cubicle, vanity sink unit, W/C, chrome heated towel rail, laminate wall panels, and a uPVC double glazed window to the side elevation.
EXTERIOR
To the front of the property lies a well-maintained garden with a lawned area and mature shrub borders. A driveway provides off-road parking and leads to a single garage. Occupying a corner plot, the property also benefits from a low-maintenance decked and pebbled garden that extends around the side. To the rear, an enclosed patio garden offers an ideal space for outdoor entertaining during the summer months.
ADDITIONAL INFORMATION
~ Bond: £1,182
~ Council Tax Band: C
~ No Smokers
~ No Pets
Energy Efficiency and Environmental Impact

Although these particulars are thought to be materially correct their accuracy cannot be guaranteed and they do not form part of any contract.
Property data and search facilities supplied by www.vebra.com










