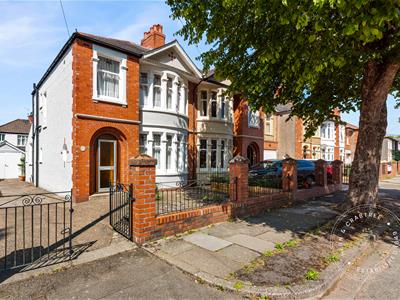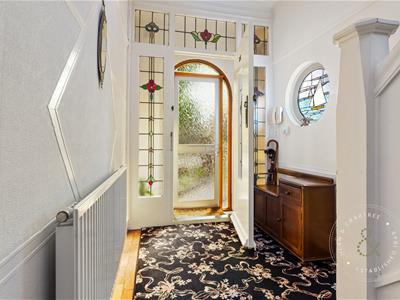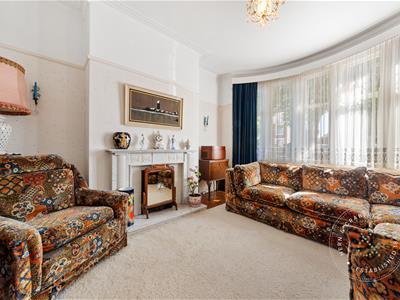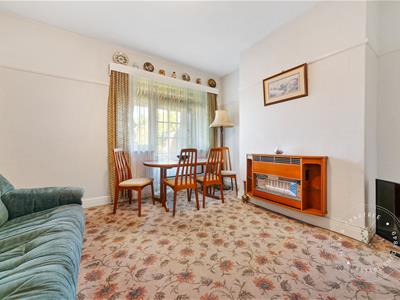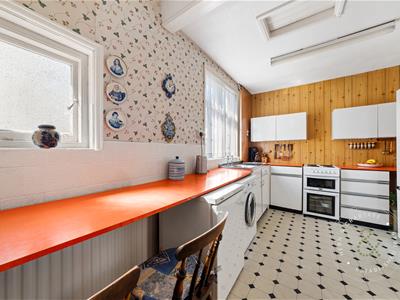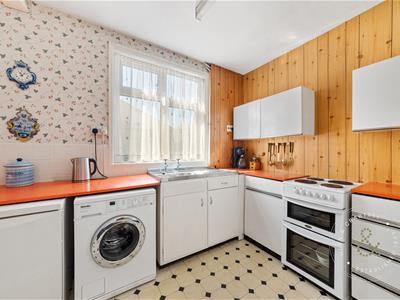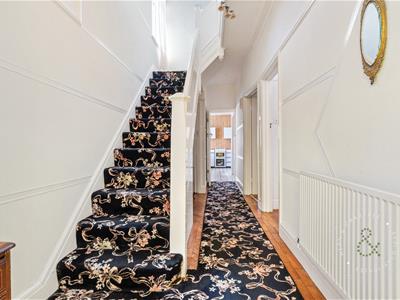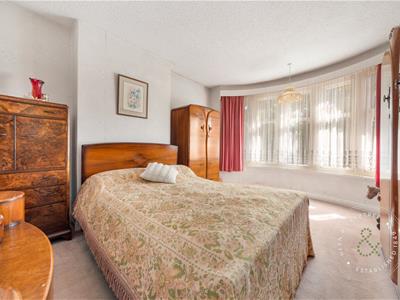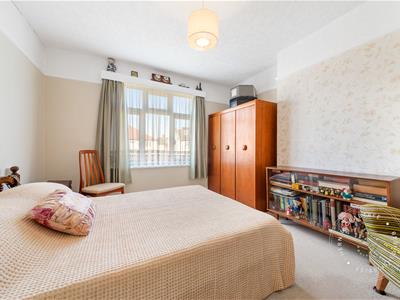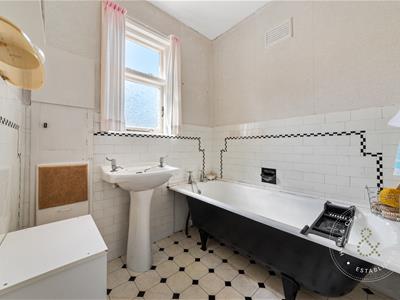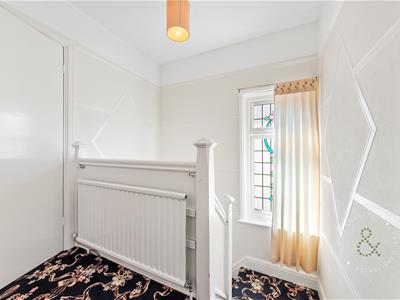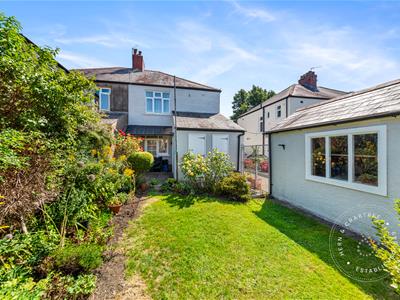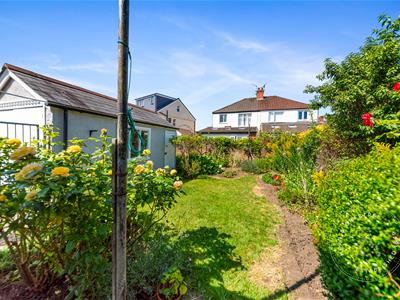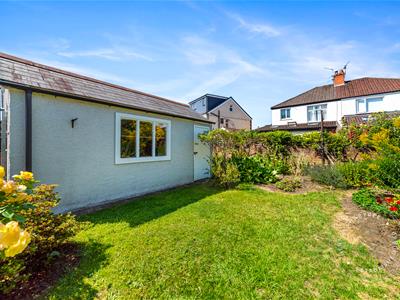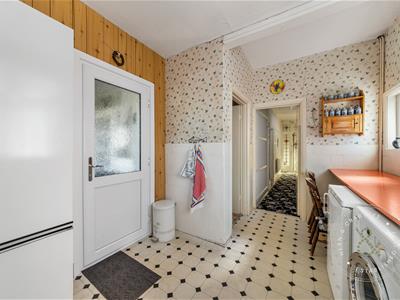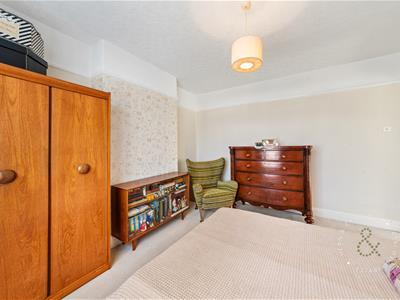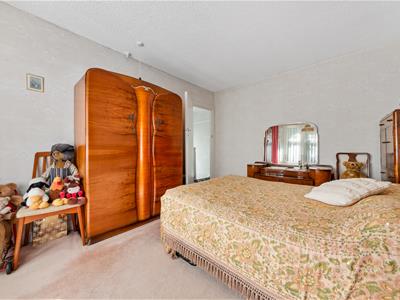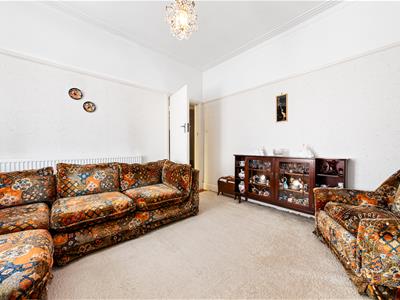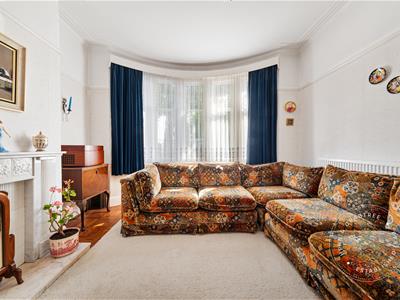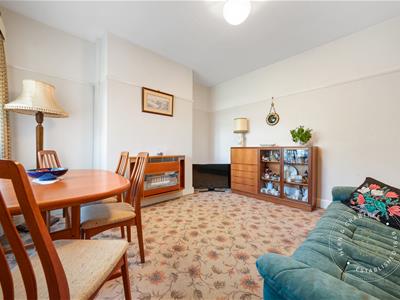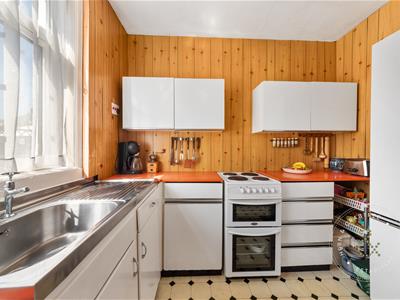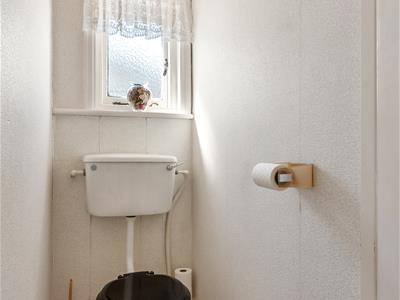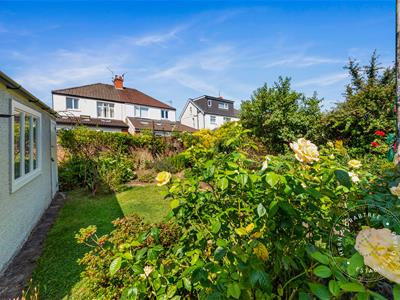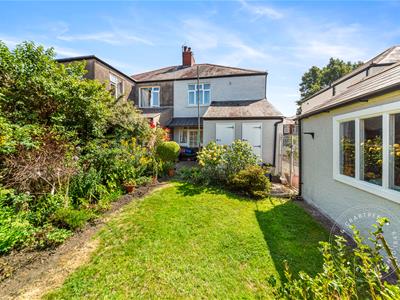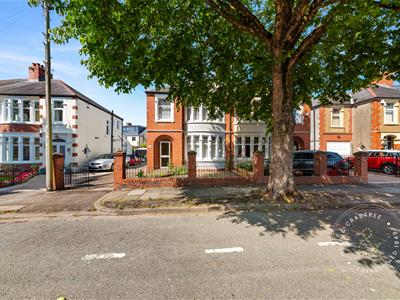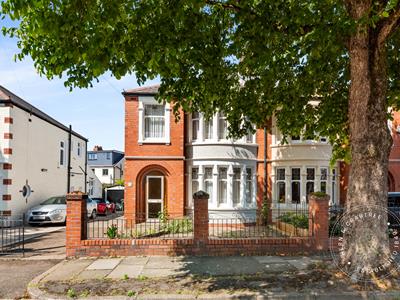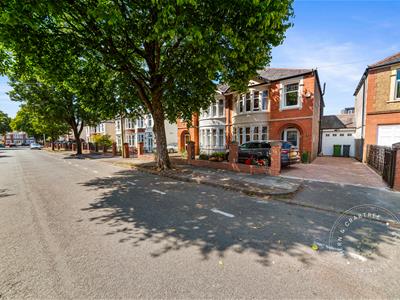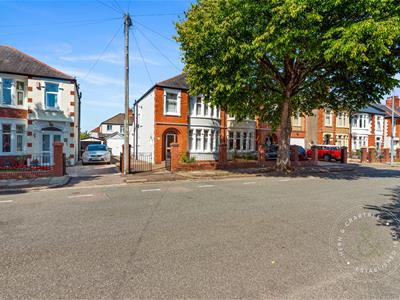
304 Caerphilly Road
Heath
Cardiff
CF14 4NS
St. Augustine Road, Heath, Cardiff
Asking Price £399,950
3 Bedroom House - Semi-Detached
- Traditional semi-detached home in sought-after Heath
- Three bedrooms and two reception rooms
- Original features including stained glass, parquet flooring and picture rails
- Spacious hallway with decorative panelling and round stained glass window
- Sash bay windows and marble open fireplace in the lounge
- Driveway with access to garage and mature rear garden
- Detached garage with electricity and additional outbuildings
- Located close to Heath Park, UHW, train stations and schools
- Walking distance to shops, cafés and excellent transport links
Nestled on the well-regarded St. Augustine Road in the heart of Heath, this charming three-bedroom semi-detached home. Offering character features throughout, the property has been lovingly maintained, making it an ideal opportunity for those looking to put their own stamp on a traditional family home in a prime Cardiff location.
The property sits within walking distance of Heath Park, University Hospital of Wales and a range of sought-after primary and secondary schools. Heath is one of Cardiff’s most popular residential suburbs, known for its leafy surroundings, period homes and excellent connectivity. The area is well served by both Heath High Level and Heath Low Level train stations, offering direct access into Cardiff Central. Excellent road links are also close by, including the A48 and M4.
Local amenities include independent cafés, shops and supermarkets, while the vibrant hubs of Whitchurch Road and Birchgrove are just a short distance away. With its well-kept garden, driveway parking, and character-rich interiors, this property offers a fantastic opportunity for buyers seeking a long-term home in one of Cardiff’s most desirable neighbourhoods.
Entrance Hall
A shallow enclosed porch accessed via a wooden aluminium framed front door with obscure glazing, original flooring and tiled side panels, leading to a second inner door adorned with decorative coloured glass. Spacious and welcoming with wood parquet flooring, picture rail, decorative wall panelling and a unique round stained-glass window depicting boats at sea. Large Radiator. Understairs cupboards.
Lounge
A front-facing reception room featuring sash bay windows, original coved ceiling, ceiling rose, picture rail, marble open fireplace (not tested) with matching hearth and surround, and radiator.
Dining Room/Living Room
Rear reception room with single glazed window and matching patio door opening to the garden. Picture rail. Gas fireplace with a back boiler.
Kitchen
Traditional galley-style kitchen with side aspect windows (one obscure glazed), laminate flooring, tiled splashbacks and partial wood panelling. Wall and base units with laminate worktops, stainless steel sink and drainer. Electric bar heater (not tested as not used for some time). No integrated appliances. Radiator. Small loft hatch.
First Floor
Leaded light window to the side with stained-glass. Decorative wall detailing continues up from the hallway.
Bedroom One
Double bedroom with sash bay window to the front. No radiator.
Bedroom Two
Double bedroom with window to the rear, picture rail. No radiator.
Bedroom Three
Single bedroom with sash window to the front, picture rail and radiator.
Bathroom
Window to the side, laminate flooring, built-in cupboards, one with a drop-down seat. Original bath with tiled splashback (to chest height) and sink.
W.C.
Side obscure glazed window, toilet, laminate flooring, loft hatch.
Outside
Front
Paved driveway with shared access to the side leading to garage. Low boundary wall and wrought iron railings with flower beds.
Rear
Well-maintained rear garden with paved seating area, lawn, and mature planting. Boundary wall to side, offering privacy.
Garage and Outbuildings
Detached garage with barn-style double doors and electricity. Additional features include an outside toilet, a storage shed and a private courtyard.
Tenure
Disclaimer
Property details are provided by the seller and not independently verified. Buyers should seek their own legal and survey advice. Descriptions, measurements and images are for guidance only. Marketing prices are appraisals, not formal valuations. Hern & Crabtree accepts no liability for inaccuracies or related decisions. Please note: Buyers are required to pay a non-refundable AML administration fee of £24 inc vat, per buyer after their offer is accepted to proceed with the sale. Details can be found on our website.
Energy Efficiency and Environmental Impact

Although these particulars are thought to be materially correct their accuracy cannot be guaranteed and they do not form part of any contract.
Property data and search facilities supplied by www.vebra.com
