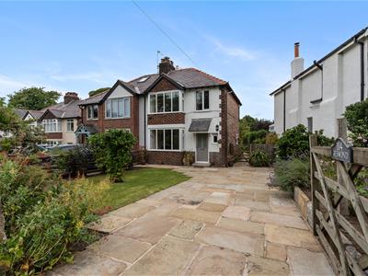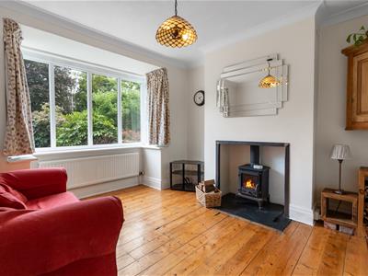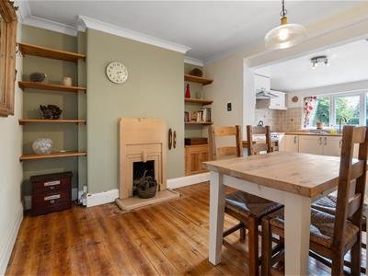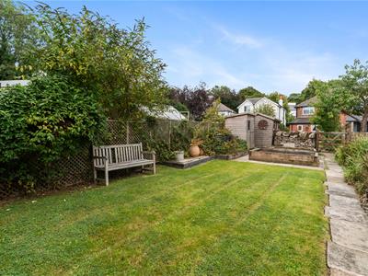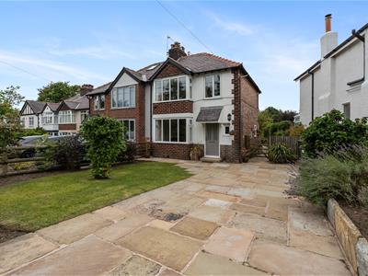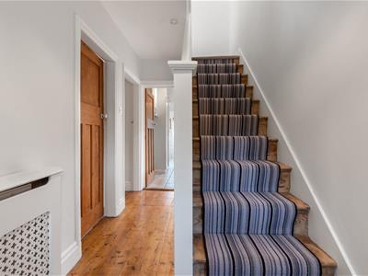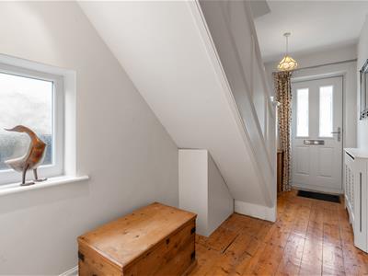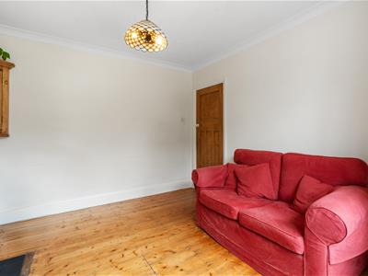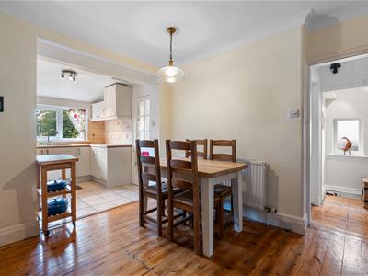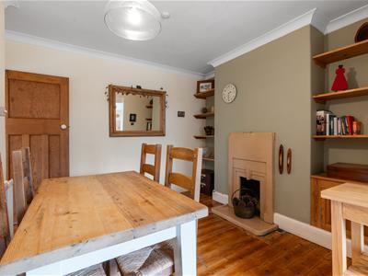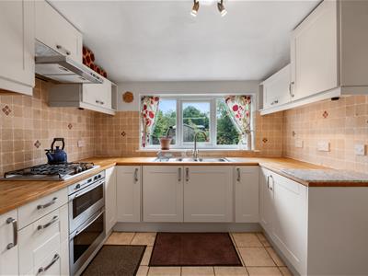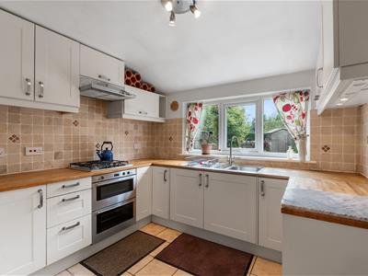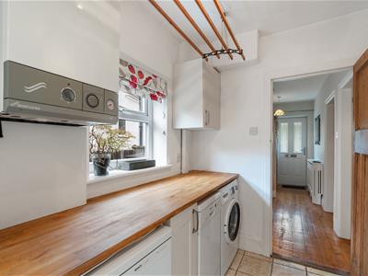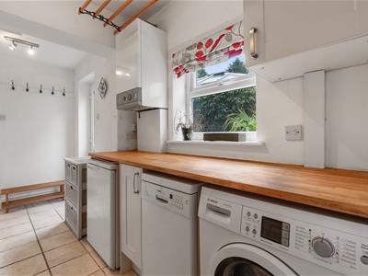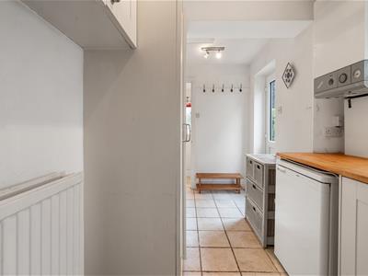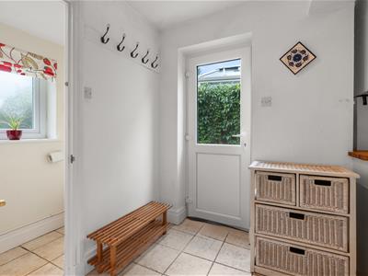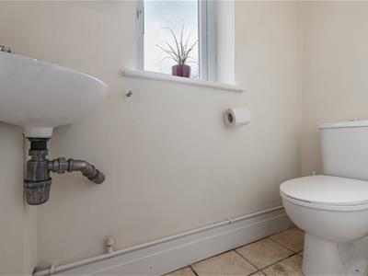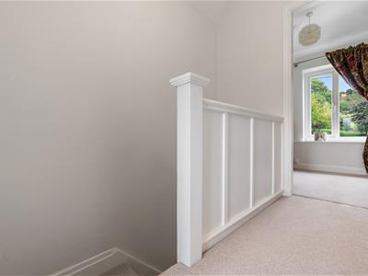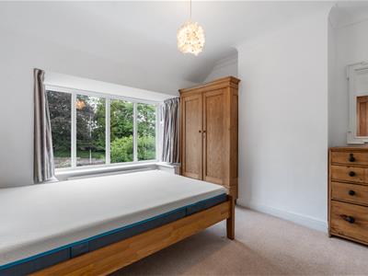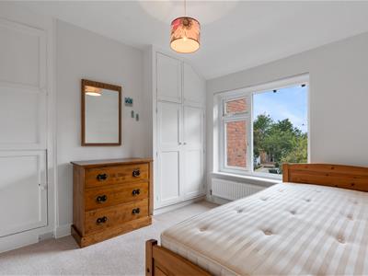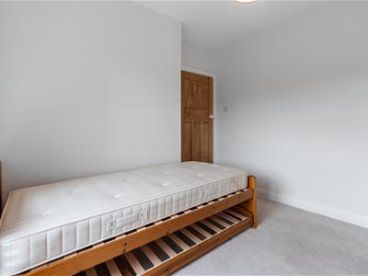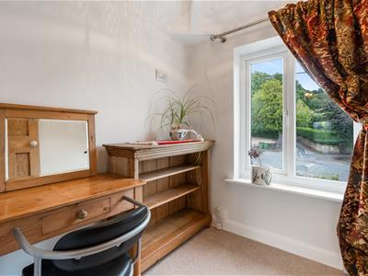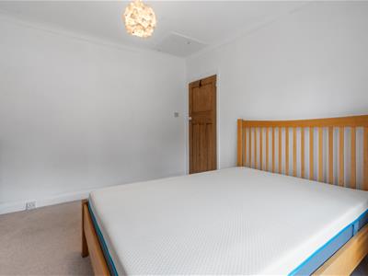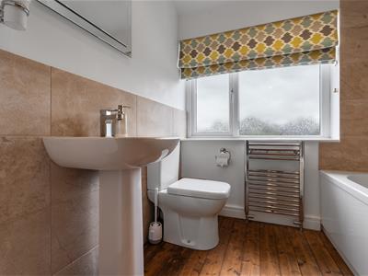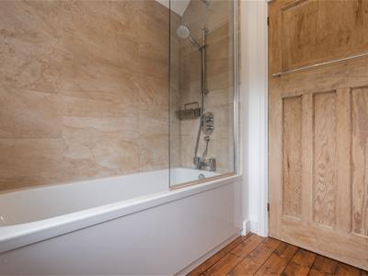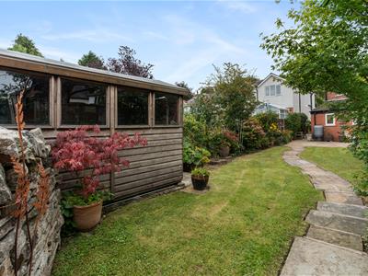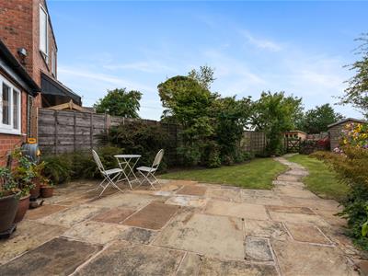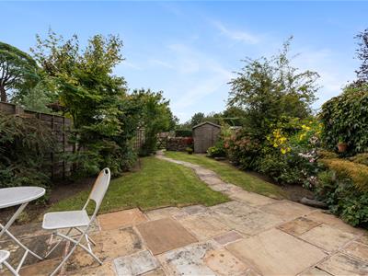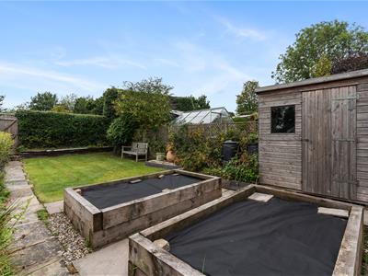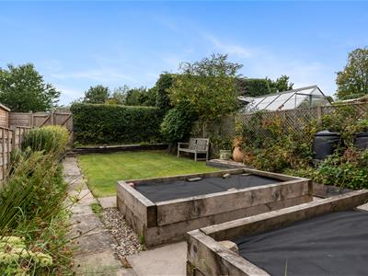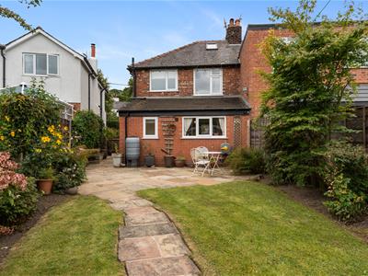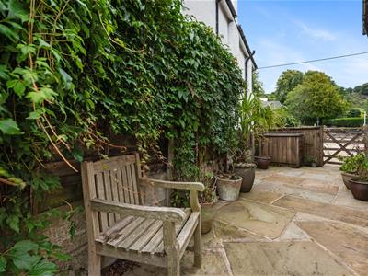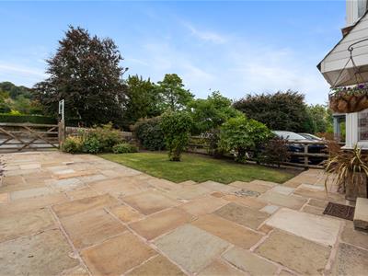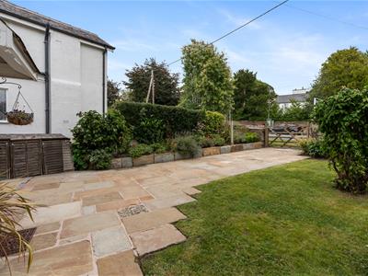
Holden & Prescott Limited
Tel: 01625 422244
Fax: 01625 869999
1/3 Church Street
Macclesfield
Cheshire
SK11 6LB
Rainow Road, Macclesfield
£375,000 Sold (STC)
3 Bedroom House
Situated in a highly sought-after location, this beautifully presented 1930s semi-detached home offers charm, space, and a truly exceptional rear outlook. While tastefully extended and clearly well maintained, it is the expansive garden and direct park access that set this property apart.
The accommodation is arranged over two floors and includes a welcoming covered porch, entrance hall, lounge, dining room, utility room, cloakroom/W.C., and a well-appointed kitchen to the ground floor. Upstairs, there are three generously sized bedrooms and a modern family bathroom. The home benefits from gas-fired central heating and uPVC double glazing throughout.
To the front, a gated driveway provides secure off-road parking for at least two vehicles. The rear garden is a standout feature being approximately 90 feet in length, fully enclosed, and backing directly onto a park with private gated access. Designed for both relaxation and entertaining, the garden includes a manicured lawn, substantial flagged patio, and well-stocked beds and borders offering colour and interest all year round.
Located on the ever-popular Rainow Road, the property is within easy walking distance of scenic canal paths, local pubs, countryside walks, and falls within the catchment area for the highly regarded Rainow Primary School.
This is a rare opportunity to secure a character home in a prime setting, with space to further personalise and make it your own.
Ground Floor
Covered Porch
Entrance Hall
Composite front door with double glazed panels inset. Balustrade to the staircase. Solid wood flooring. uPVC double glazed windows. Double panelled radiator.
Lounge
3.63m x 3.33m into the bay (11'11 x 10'11 into theMulti-fuel stove set within an inglenook fireplace with stone hearth. Ceiling cornice. T.V. aerial point. Solid wood flooring. uPVC double glazed windows to the bay. Double panelled radiator.
Dining Room
3.33m x 3.02m (10'11 x 9'11)Feature Art Deco fireplace. Shelving and cupboards to chimney recesses. Ceiling cornice. Solid wood flooring. Double panelled radiator. Open way through to the kitchen.
Kitchen
2.92m x 2.41m (9'7 x 7'11)One and a half bowl stainless steel sink unit with mixer tap and base cupboard below. An additional range of matching base and eye level cupboards with contrasting wood block work surfaces and tiled splashbacks. Integrated double oven with four ring gas hob and extractor hood over. Integrated fridge. Loft access. Tiled flooring. uPVC double glazed window.
Utility Room
3.91m x 1.96m x maximum (12'10 x 6'5 x maximum)Wood block work surface with plumbing for a washing machine and dishwasher. Space for freezer. Worcester combination condensing boiler. An additional range of base, eye and full length cupboards. Loft access. Tiled flooring. uPVC double glazed window. uPVC back door with double glazed panel inset. Double panelled radiator.
Cloakroom/W.C.
Wash hand basin. Low suite W.C. Downlighting. Tiled flooring. uPVC double glazed window.
First floor
Landing
Balustrade to the staircase.
Bedroom One
3.63m x 3.33m into the bay (11'11 x 10'11 into theFitted wardrobe. Ceiling cornice. Access to a boarded loft via a pull-down ladder. uPVC double glazed windows to the bay. Double panelled radiator.
Bedroom Two
2.77m x 2.64m (9'1 x 8'8)Fitted wardrobes to the chimney recess with hanging rail and shelving. uPVC double glazed window. Double panelled radiator.
Bedroom Three
1.91m x 1.75m (6'3 x 5'9)uPVC double glazed window. Single panelled radiator.
Bathroom
The suite comprises a panelled bath with mixer tap, screen and thermostatic dual-headed shower over, a pedestal wash basin with mixer tap and a low suite W.C. Downlighting. Partially tiled walls. Wooden flooring. uPVC double glazed window. Chrome heated towel rail.
Outside
Gardens
The property is set behind a stone wall with a wooden gate, opening onto a flagged driveway that provides off-road parking for at least two vehicles. To the front, there is a neat lawn with well-maintained borders, a raised bed with mature planting, and a flagged pathway that leads to the rear garden. The rear garden is a standout feature, stretching approximately 90ft in length and is fully enclosed by fencing and hedging and is arranged in two sections to include a generous flagged patio, a well-kept lawn bisected by a flagged path and mature planted borders throughout. Additional features include raised vegetable beds and two quality timber garden sheds. A secure gate at the end of the garden provides direct access to Higher Hurdsfield Park. With its desirable westerly aspect, the garden captures the best of the afternoon and evening sun, making it ideal for outdoor entertaining and relaxation.
Energy Efficiency and Environmental Impact

Although these particulars are thought to be materially correct their accuracy cannot be guaranteed and they do not form part of any contract.
Property data and search facilities supplied by www.vebra.com
