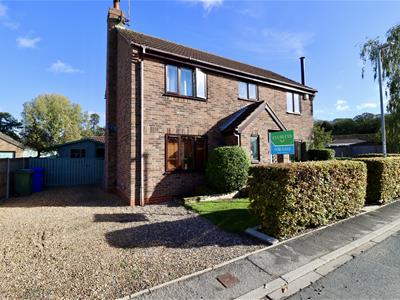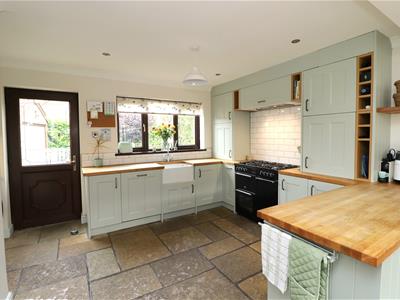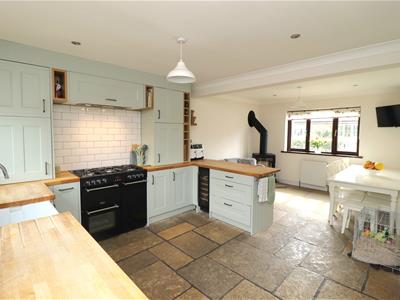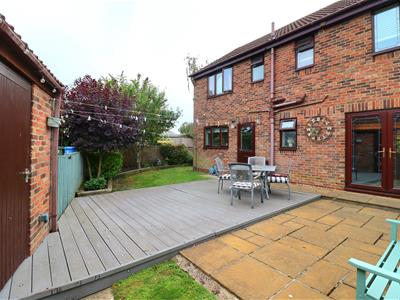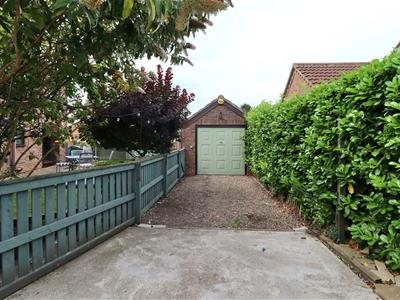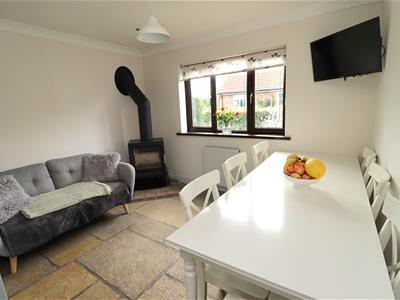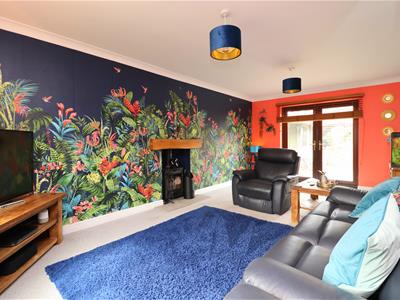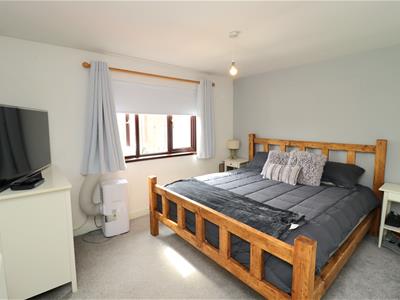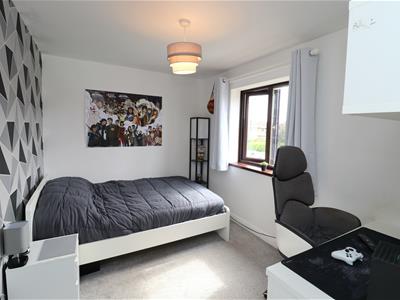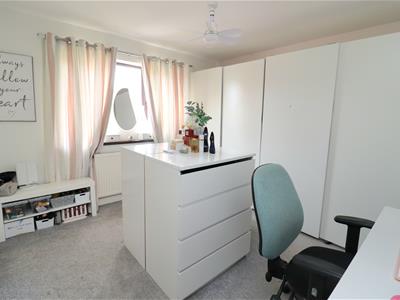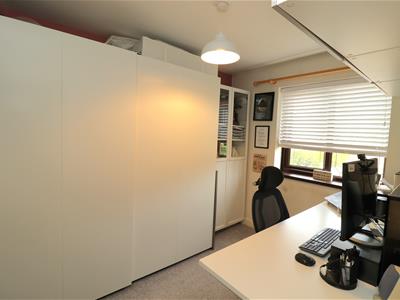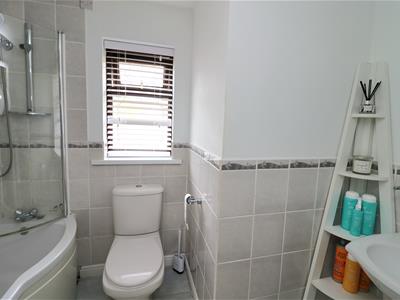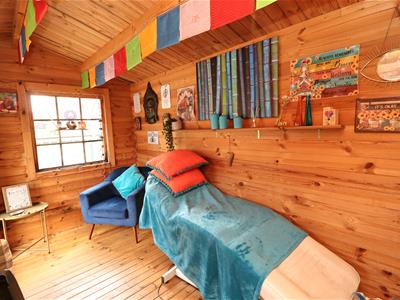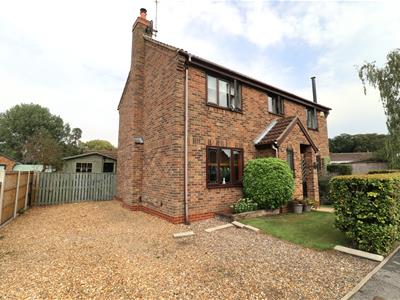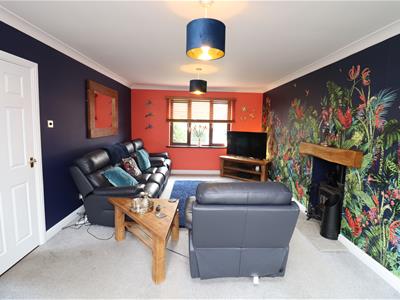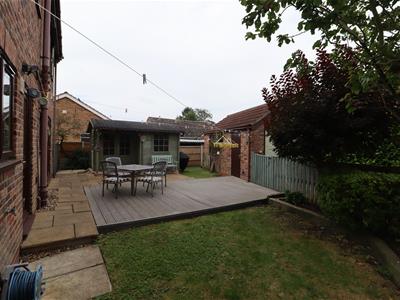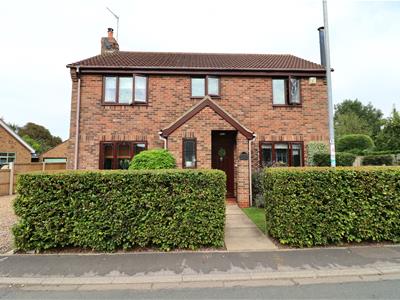
62 Market Place
Market Weighton
York
YO43 3AL
Old Road, Holme-On-Spalding-Moor, York
Offers Over £350,000
4 Bedroom House - Detached
- Detached family house
- Spacious open plan kitchen diner
- 4 spacious bedrooms
- En suite and family bathroom
- Gardens with summer house and decking area
- Detached garage and driveways
- EPC Rating: D
Early viewing is highly recommended for this impressive four-bedroom detached home, ideally positioned on a corner plot in the sought-after village of Holme-on-Spalding-Moor. Offering a spacious and well-planned layout, the property features a stylish open-plan kitchen, a central hallway with cloakroom, and a generous sitting room with French doors opening onto the rear garden. Upstairs, the main bedroom boasts an en-suite, complemented by three further well-proportioned bedrooms and a contemporary family bathroom. Outside, the gardens wrap around three sides, with a side driveway, an additional rear driveway, a garage, and a versatile summer house. A superb family home in a popular village location.
Tenure: Freehold. East Riding of Yorkshire Council BAND: D.
THE ACCOMMODATION COMPRISES
ENTRANCE HALL
Front entrance door, stone flagged flooring, ceiling coving, radiator, stairs to first floor with cloaks cupboard under.
W.C.
Two piece suite comprising low flush W.C., wash hand basin with cupboard under, tiled splash-back.
LIVING KITCHEN
6.05 x 3.45 (19'10" x 11'3")Fitted with a range of wall and base units, butchers block work surfaces, Belfast sink unit, Range cooker, extractor hood, integrated dishwasher, integrated fridge/freezer, built-in wine chiller and cupboard housing wall mounted gas fired central heating boiler. Recessed ceiling lights, ceiling coving, partially tiled walls, plumbing for automatic washing machine, stone flagged flooring, multi fuel stove, T.V. aerial point, radiator, and rear entrance door.
SITTING ROOM
6.05 x 3.61 (19'10" x 11'10")Multi fuel stove on stone hearth, wooden mantle, T.V. aerial point, ceiling coving, radiator, French doors leading to garden.
FIRST FLOOR
LANDING
Airing cupboard housing hot water cylinder, radiator.
BEDROOM ONE
3.46 x 3.46 (11'4" x 11'4")Radiator.
EN SUITE
Three piece suite comprising step in shower cubicle, low flush W.C., hand basin, tiled splash-back, extractor fan, radiator.
BEDROOM TWO
3.02m x 3.61m (9'10" x 11'10" )Radiator.
BEDROOM THREE
2.45m x 3.46m (8'0" x 11'4" )Radiator.
BEDROOM FOUR
2.91m x 2.42m (9'6" x 7'11")Radiator, access to loft space.
BATHROOM
Three piece suite comprising panelled bath with shower over, shower screen, low flush W.C., wash hand basin, part tiled walls, ladder style radiator, extractor fan.
OUTSIDE
Occupying a corner plot, the home features lawned gardens to three sides, a side driveway and rear driveway providing ample parking and access to the garage and a summer house that has potential for various uses.
GARAGE
Up and over door, fitted kitchen units, personnel door, power and light.
ADDITIONAL INFORMATION
SERVICES
Mains water, electricity, gas and drainage.
APPLIANCES
No Appliances have been tested by the Agent.
Energy Efficiency and Environmental Impact

Although these particulars are thought to be materially correct their accuracy cannot be guaranteed and they do not form part of any contract.
Property data and search facilities supplied by www.vebra.com
