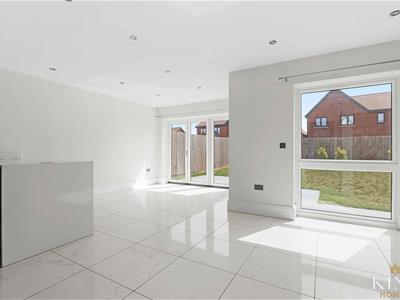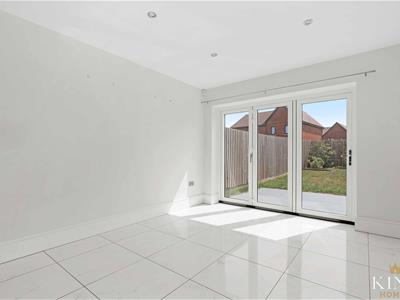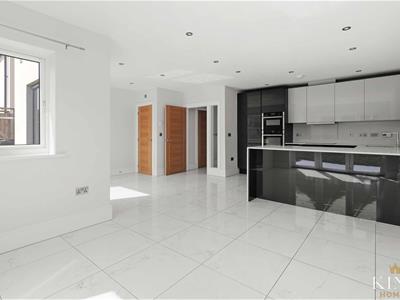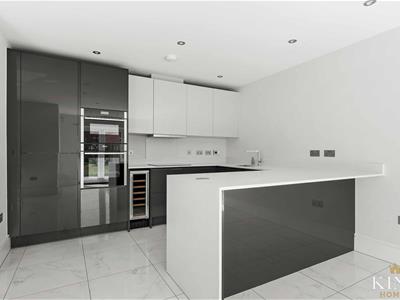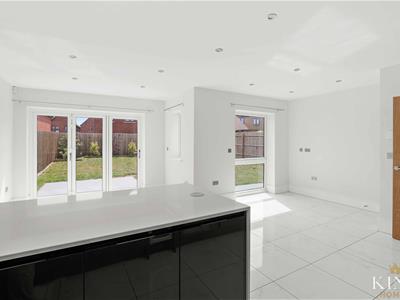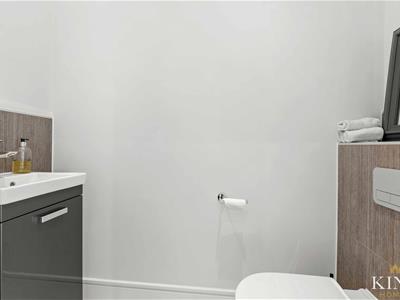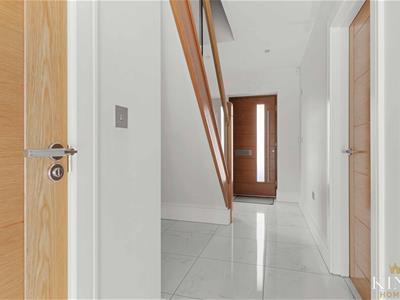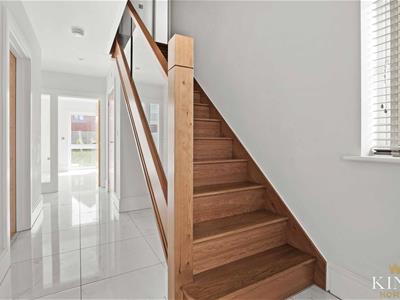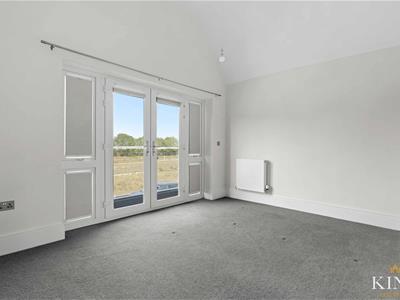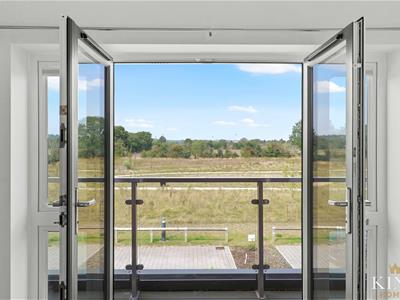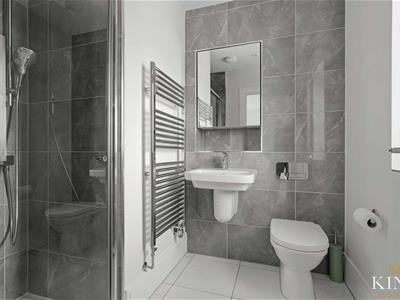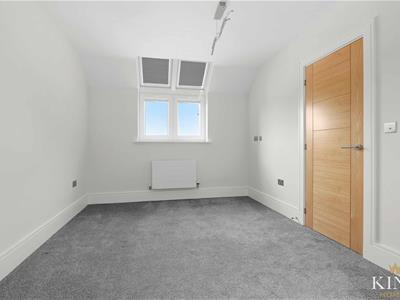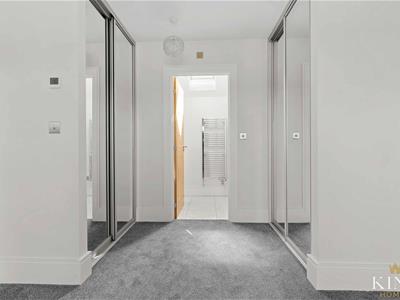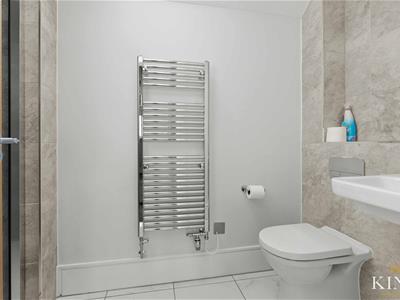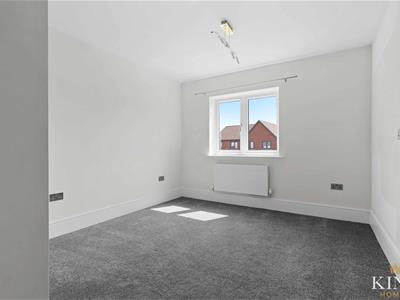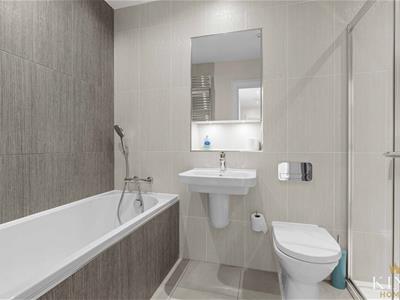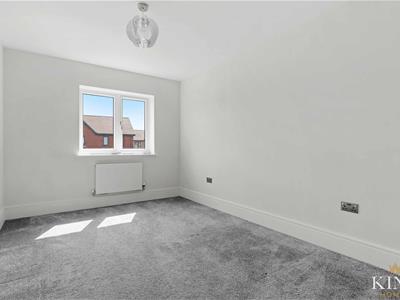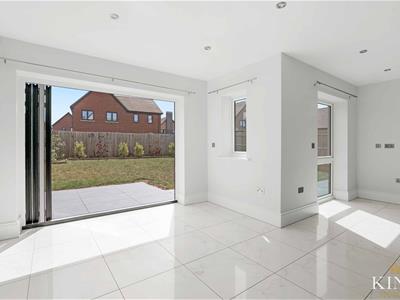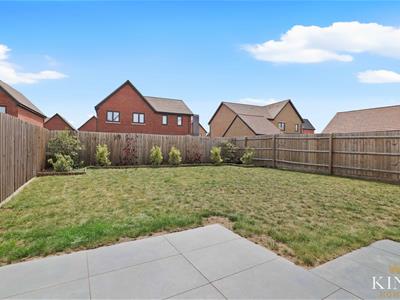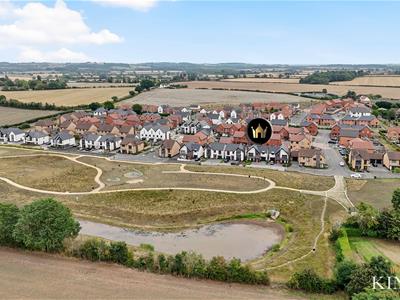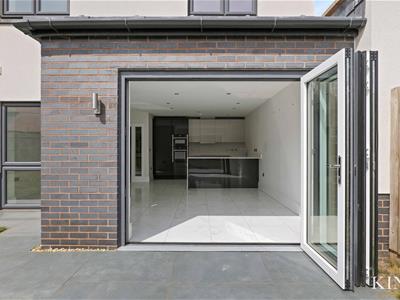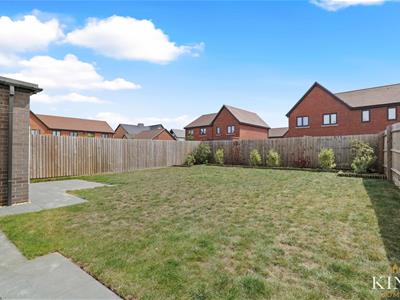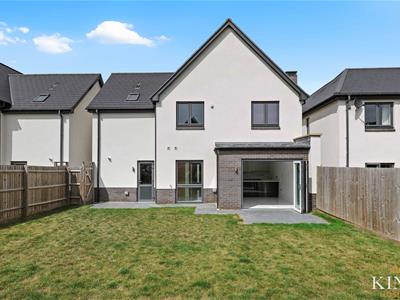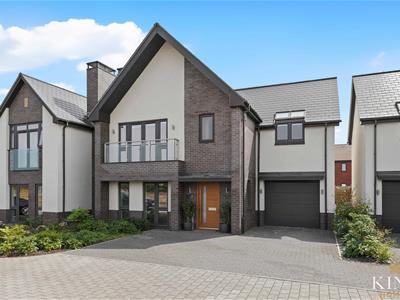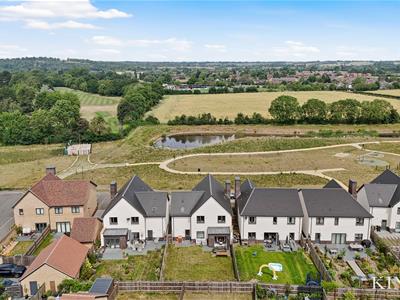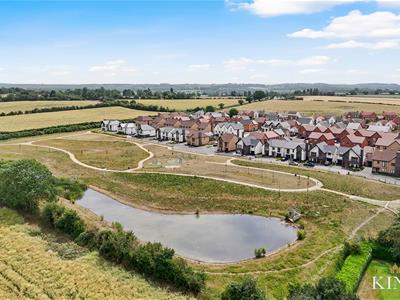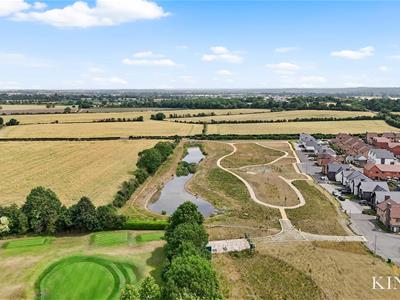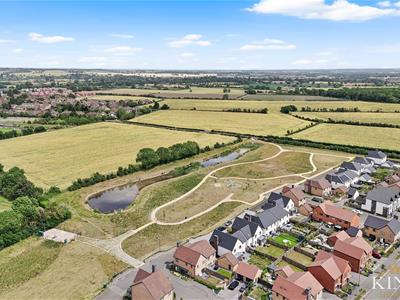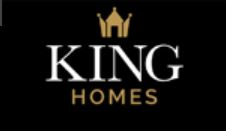
35-36 Guild Street
Stratford-upon-Avon
Warwickshire
CV37 6QY
Owl Rise, Stratford Upon Avon
Guide price £775,000
4 Bedroom House - Detached
** Four-Bedroom Detached ** Spitfire Homes ** Enviable location overlooking open green spaces and the golf course ** An exceptional four-bedroom detached home by Spitfire, set in a peaceful cul-de-sac known locally as “Millionaire’s Row”. This beautifully appointed property features a spacious living room, striking open-plan kitchen/dining/family room with NEFF appliances and bi-fold doors to a south-facing garden, and underfloor heating throughout the ground floor. The main bedroom boasts a vaulted ceiling, fitted wardrobes, Juliette balcony and en-suite, with a second en-suite to bedroom two. Additional highlights include a garage with EV charging point, and 7 years remaining on the NHBC warranty. Homes of this calibre rarely become available.
Set in a peaceful and highly regarded cul-de-sac locally known as “Millionaire’s Row”, this outstanding four-bedroom detached residence forms part of Spitfire Homes’ prestigious Bespoke Collection — a limited portfolio of individually designed, high-specification homes built in some of the Midlands’ most desirable locations. The property enjoys a particularly beautiful front aspect, overlooking open green space with far-reaching views towards the golf course, creating a tranquil and scenic setting.
Finished to an exceptional standard throughout, the home offers beautifully arranged accommodation ideal for contemporary family living.
A welcoming entrance hall leads into a spacious living room positioned to the front of the home, perfectly placed to enjoy the peaceful outlook. To the rear lies a striking open-plan kitchen, dining and family room designed with modern life in mind. The kitchen features integrated NEFF appliances, a wine chiller, sleek cabinetry and premium worktops. Bi-fold doors open directly onto a south-facing rear garden, creating a seamless connection between indoor and outdoor spaces. A guest cloakroom completes the ground floor. Underfloor heating runs throughout this level, enhancing both comfort and style.
Upstairs, the main bedroom offers a true sense of luxury, with a vaulted ceiling, fitted wardrobes, a private en-suite shower room and a Juliette balcony enjoying far-reaching views. Bedroom two also benefits from fitted wardrobes and its own en-suite, making it ideal for guests or older children. Bedrooms three and four are both generous doubles, served by a well-appointed family bathroom. An airing cupboard is also accessed from the landing, adding to the home’s practicality.
Outside, a block-paved driveway provides ample parking and access to the integral garage, which includes an electric car charge point and electric garage door. The rear garden enjoys a sunny, south-facing aspect — perfect for entertaining, family life or quiet relaxation.
Homes of this calibre rarely become available, and this particular property also benefits from 7 years remaining on the NHBC warranty, offering peace of mind and reassurance for years to come. This is a superb opportunity to secure a beautifully crafted and thoughtfully designed family home in one of Stratford-upon-Avon’s most desirable residential settings.
Hall
Living Room
4.28m x 3.97m (14'0" x 13'0")
Kitchen/Dining/Family Room
6.57m x 6.15m (21'6" x 20'2")
W.C
Landing
Bedroom 1
3.96m x 4.86m (12'11" x 15'11")
En-suite 1
3.10m x 1.84m (10'2" x 6'0")
Bedroom 2
4.52m x 2.66m (14'9" x 8'8")
En-suite 2
Bedroom 3
4.12m x 3.21m (13'6" x 10'6")
Bedroom 4
4.12m x 2.85m (13'6" x 9'4")
Bathroom
2.88m x 1.81m (9'5" x 5'11")
Garage
5.42m x 2.66m (17'9" x 8'8")
Energy Efficiency and Environmental Impact
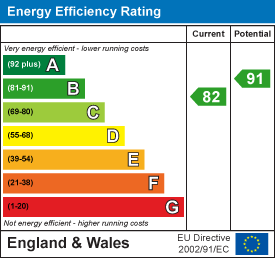
Although these particulars are thought to be materially correct their accuracy cannot be guaranteed and they do not form part of any contract.
Property data and search facilities supplied by www.vebra.com

