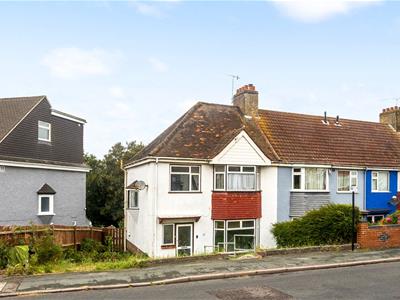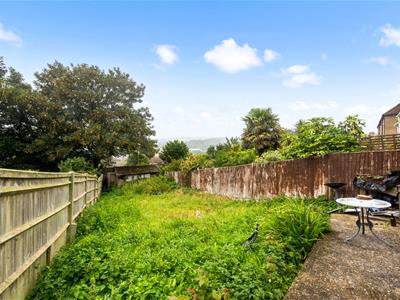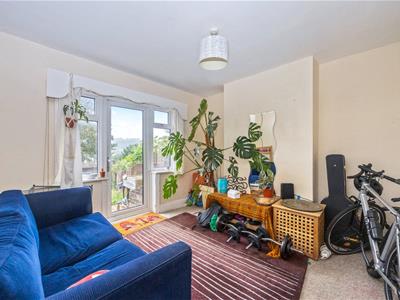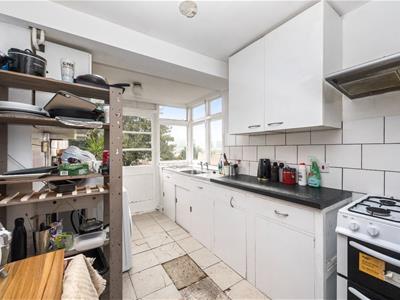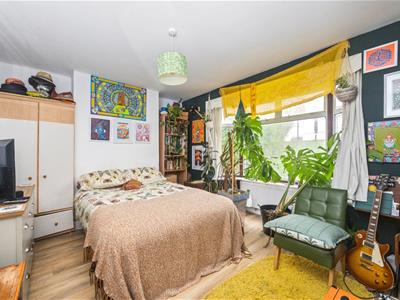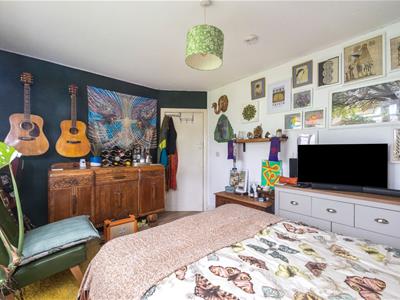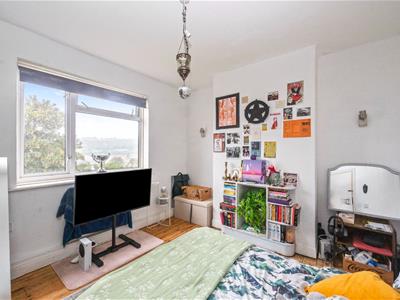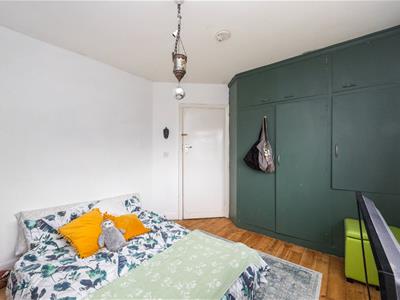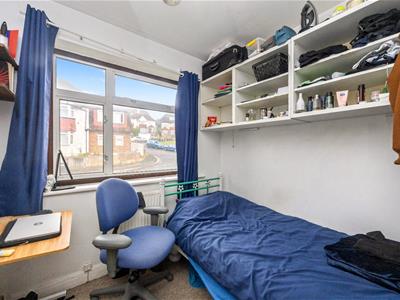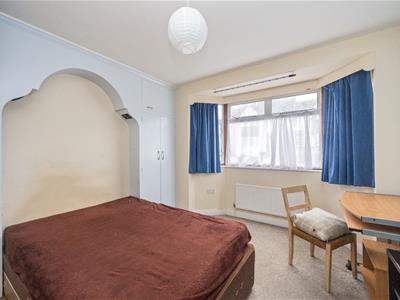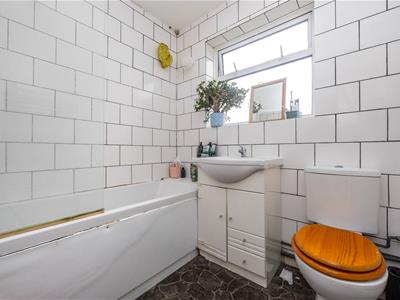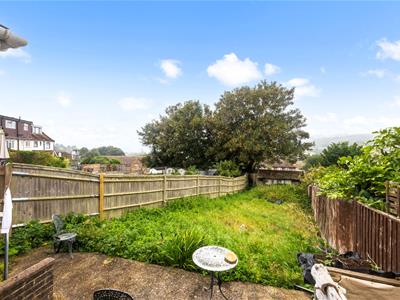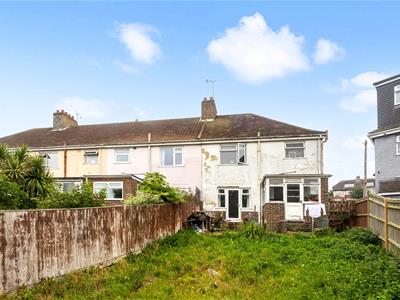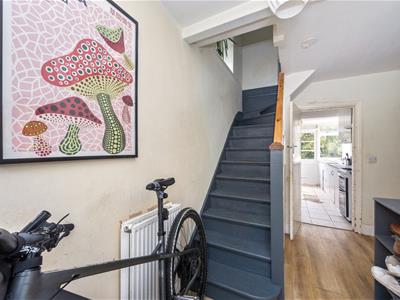
39 Lewes Road, Brighton
East Sussex
BN2 3HQ
Widdicombe Way, Brighton
£360,000
3 Bedroom House
- 3 bedrooms
- End of terraced house
- Good sized rear garden
- Popular residential area
- Gas central heating
- No onward chain
- Spacious accommodation
- Viewings are highly recommended
- Total approx floor area: 82.1 sq.m. (883.71 sq.ft.)
- Exclusive to Maslen Estate Agents
This 3 bedroom end of terraced house is situated in a POPULAR residential area, close to local shops, amenities and has easy access to the A27. In need of some updating, this property has excellent potential to be a fantastic family home with generously proportioned rooms. Some of the standout features of this property are the; GOOD SIZED REAR GARDEN, gas central heating & bay-fronted lounge. Available CHAIN FREE. Viewings are highly recommended. Energy Rating: D68 Exclusive to Maslen Estate Agents
What the owner says:
"I was immediately drawn to this house because it felt like a home with a great story waiting to be told. The classic bay window in the lounge and the layout that flows right out to the garden just made it feel so inviting. While I haven't had the chance to live there myself, I could easily picture those perfect moments—morning light streaming into the lounge, doors open to the garden on a warm day, and friends and family gathered in the dining room. It’s a home that offers a quiet, relaxed lifestyle while still being connected to the heart of Brighton."
Front door to:
Hallway
Double radiator, coat hooks, wall mounted 'Honeywell' thermostat, under stair storage cupboards housing electric meter, laminate flooring, doors to:
Lounge
Double glazed bay window to front, double radiator, laminate flooring.
Dining Room
Double glazed windows to rear and double glazed patio door to rear garden, double radiator.
Kitchen
Range of wall and base units with roll edged work surface over inset stainless steel sink and drainer, space for cooker & extractor over, space and plumbing for washing machine, space for fridge/freezer, wall mounted 'baxi' boiler, radiator, windows and door to rear garden.
First Floor Landing
Hatch to loft, doors to:
Bathroom
White suite comprising panelled bath with mixer tap and 'triton' electric shower over, vanity style hand basin with mixer tap and cupboard underneath, WC with dual flush, chrome heated towel rail, part tilled walls, vinyl flooring, double glazed window to rear with privacy glass.
Bedroom
Double glazed bay window to front, radiator, X2 build in wardrobes with storage cupboards over.
Bedroom
Double glazed window to front, radiator.
Bedroom
Double glazed windows to rear, radiator, built in wardrobe housing hot water cylinder.
Outside
Front Garden
Lawned front garden with side gate to rear, pathway to front door.
Rear Garden
Lawned rear garden with fenced boundaries, outside tap.
Total approx floor area
82.1 sq.m. (883.71 sq.ft.)
Parking zone D
On event days
Council tax band C
V1
Energy Efficiency and Environmental Impact

Although these particulars are thought to be materially correct their accuracy cannot be guaranteed and they do not form part of any contract.
Property data and search facilities supplied by www.vebra.com
