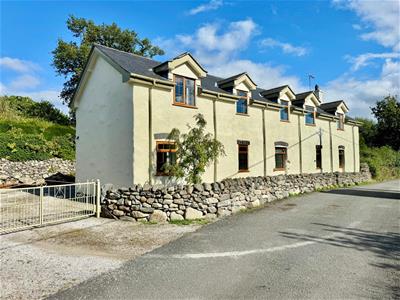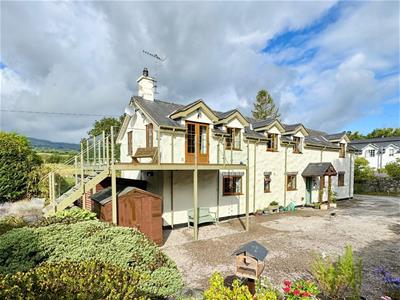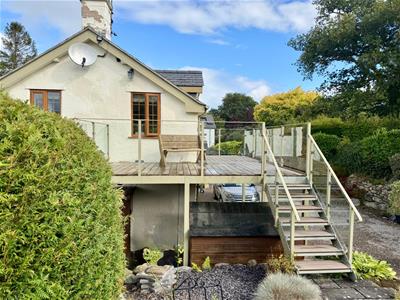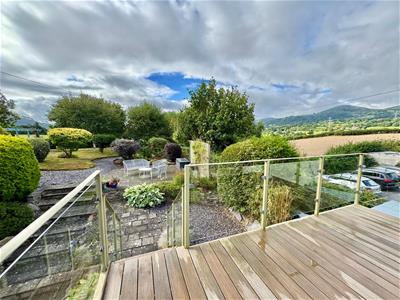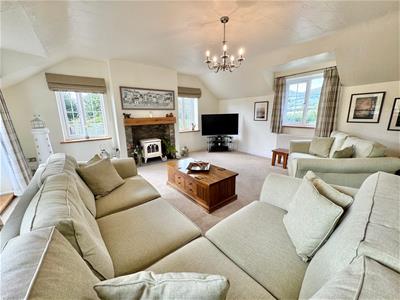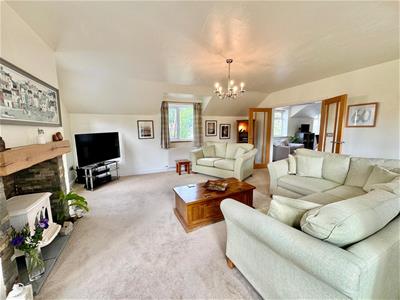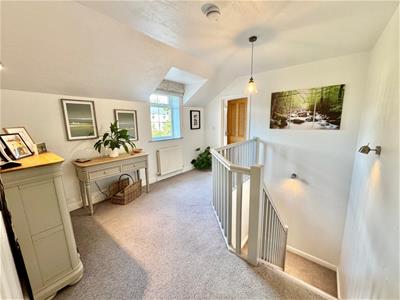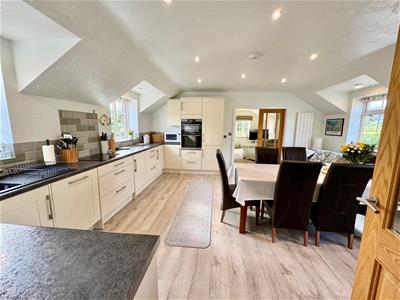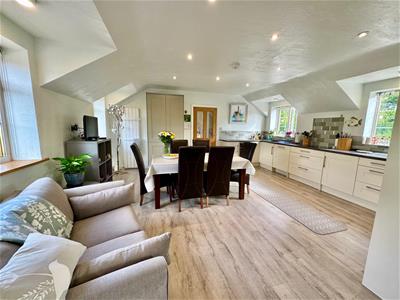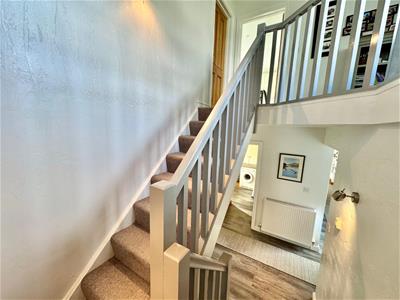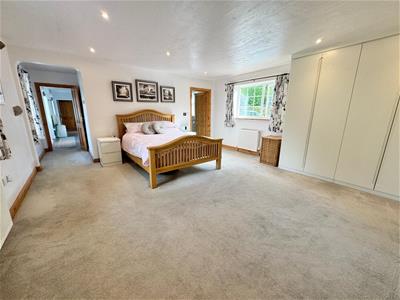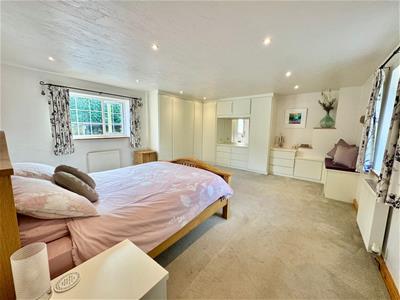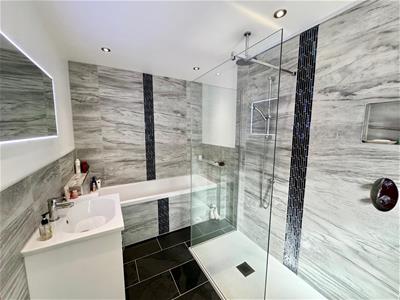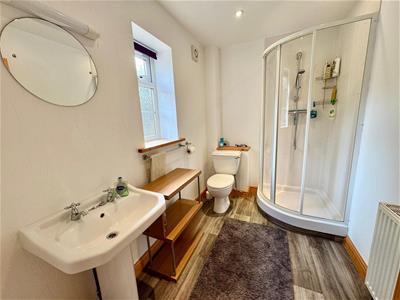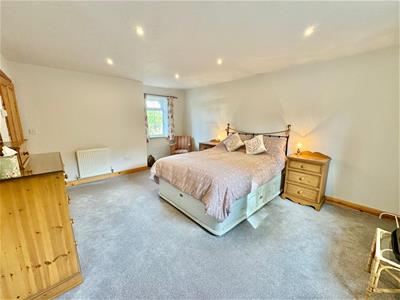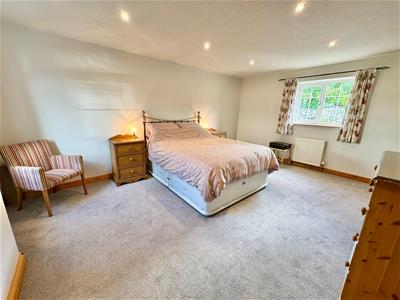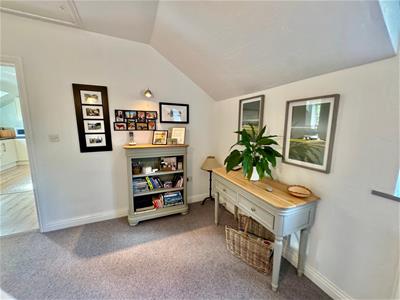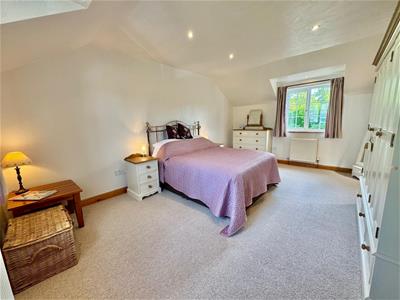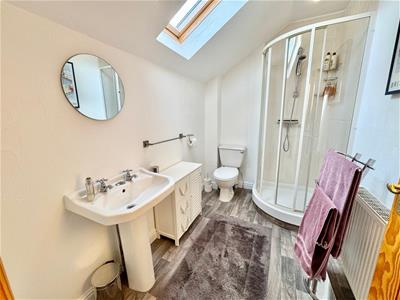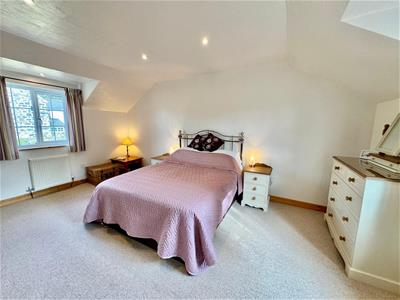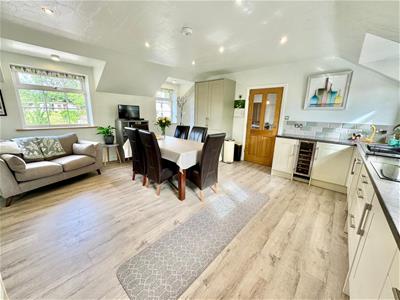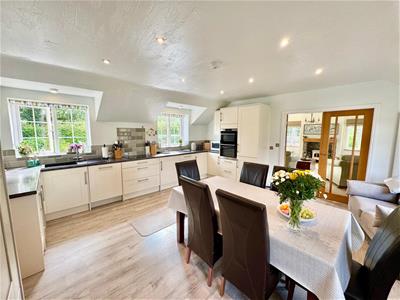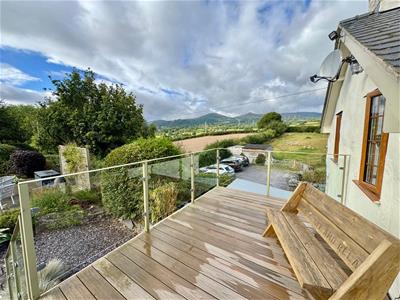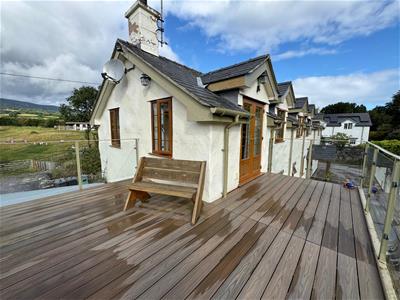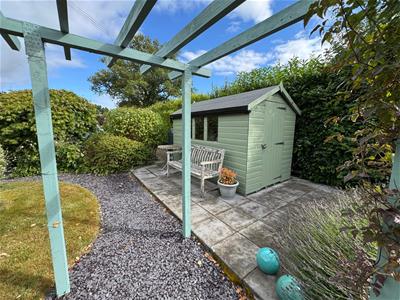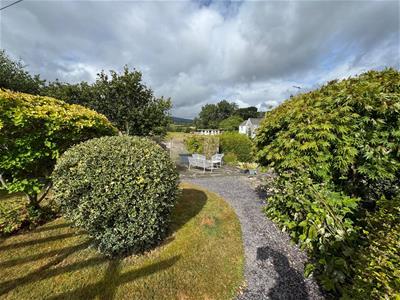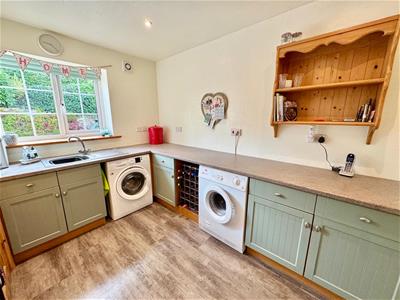5 Bangor Road
Aberconwy
LL32 8NG
Tyn-Y-Groes, Conwy
£545,000
3 Bedroom House
A beautifully presented, converted and rebuilt stone barn offering spacious and versatile accommodation in a delightful rural hamlet setting with outstanding countryside views.
VIEWING HIGHLY RECOMMENDED
Tenure: Freehold - EPC C : Council Tax: G
The first-floor layout has been cleverly designed to take full advantage of the far-reaching countryside views, with the lounge opening directly onto a balcony deck with glazed balustrade, perfect for enjoying the panoramic mountain backdrop. External steps lead down from the balcony to the beautifully landscaped gardens.
The modern Shaker-style kitchen is fitted with an excellent range of units and integrated appliances, offering a bright and welcoming space for family dining. The elegant lounge features multiple windows, a recessed fireplace with exposed beam, creating a warm and inviting atmosphere.Three double bedrooms, each with its own en-suite facilities
Gravel driveway with ample parking, and is surrounded by attractive, well-stocked gardens with seating areas and a rural outlook. Despite its peaceful position, the property enjoys convenient access to the village of Tyn-y-Groes and the wider Conwy Valley.
Additional features include: Oil-fired central heating and Double glazing throughout
The Accommodation Affords:
(Approximate measurements only)
Covered Front Entrance
Composite double glazed door leading to:
Reception Hall
Double panel radiator, turn balustrade staircase leading off to first floor level, understairs storage cupboard, laminated timber effect flooring.
Utility Room
3.19m x 2.93m (10'5" x 9'7")Fitted base units and complimentary worktops, plumbing for automatic washing machine, single drainer sink with mixer tap, space for dryer, wine rack, built in storage cupboards along one wall, boiler and cylinder cupboard with floor mounted Worcester central heating boiler, linen shelving above.
Downstairs rear hallway
uPVC double glazed windows overlooking rear of property, wall lights.
Bedroom 1 (en-suite)
5.61m x 4.94m (18'4" x 16'2")Incorporating en-suite bathroom and built in wardrobes along one wall. Beautifully fitted bespoke wardrobes with inset vanity unit, dressing table with drawers, wall mounted mirror, two radiators, uPVC double glazed windows overlooking front and rear elevation.
En-suite
3.73m x 2.06m (12'2" x 6'9")Newly fitted luxury four piece suite comprising; wet room style shower with glazed screens, overhead waterfall shower, attractive wall tiling, vanity wash basin with mirror above, tiled panelled bath, concealed cistern w.c. wall tiling, chrome ladder style heated towel rail, uPVC double glazed window, inset spotlighting, extractor, floor tiling, underfloor heating.
Bedroom 2
5.0m x 3.84m (16'4" x 12'7")Two radiators, uPVC double glazed windows overlooking front and rear, inset spotlighting.
En-suite Shower Room
2.73m x 1.75m (8'11" x 5'8")Corner shower enclosure, low level w.c. pedestal wash hand basin, uPVC double glazed window, mirror and light.
First floor galleried landing
Study area, wall light points, access to roof space, radiator, uPVC double glazed window overlooking front.
Cloak Room
Low level w.c. pedestal wash hand basin, Velux window, radiator.
Bedroom 3
3.81m x 5.34m (12'5" x 17'6")uPVC double glazed windows overlooking front and rear enjoying extensive views over the rear towards the mountains, two radiators, inset spotlighting.
En-suite Shower Room
2.71m x 1.73m (8'10" x 5'8")Corner shower enclosure, low level w.c. pedestal wash hand basin, radiator, extractor fan, Velux window, mirror.
Large Dining Kitchen
5.38m x 5.11m (17'7" x 16'9")Newly fitted shaker style base units with complimentary worktops, single drainer sink, integrated dishwasher and wine cooler, ceramic induction hob, tall cupboard with integrated fridge/freezer, split level stainless steel double oven and grill, separate tall larder cupboard.
Dining area - uPVC double glazed windows overlooking rear enjoying extensive views, contemporary vertical radiator, wall tiling, windows overlooking front of property. Twin oak and glazed doors leading through to attractive Lounge.
Lounge
5.6m x 5.41m (18'4" x 17'8")Triple aspect windows enjoying extensive views from all elevations, feature recess fireplace with oak lintel over, tiled hearth, stone tiled surround, TV point, two radiators, wall light points, French doors leading onto wrap around balcony with glazed balustrade surround.
Outside
Gravel driveway with ample parking, attractive, well-stocked gardens with seating areas, lawned garden and an abundance of small trees, shrubs and plants. Garden store sheds and covered bin store area.
Viewing
Proof Of Funds
In order to comply with anti-money laundering regulations, Iwan M Williams Estate Agents require all buyers to provide us with proof of identity and proof of current residential address. The following documents must be presented in all cases: IDENTITY DOCUMENTS: a photographic ID, such as current passport or UK driving licence. EVIDENCE OF ADDRESS: a bank, building society statement, utility bill, credit card bill or any other form of ID, issued within the previous three months, providing evidence of residency as the correspondence address.
Council Tax Band:
Conwy County Borough Council tax band G
Directions
From Conwy along the B5106 at Tyn y Groes Trefriw. Continue down the Hill out of Tyn y Groes and take the first right turning towards Rowen. Continue along the lane and take the first right towards Llican Farm and the property will be viewed first on the right hand side.
Energy Efficiency and Environmental Impact
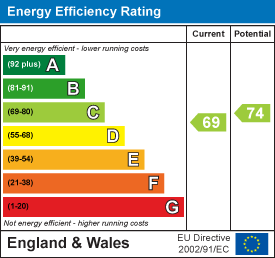
Although these particulars are thought to be materially correct their accuracy cannot be guaranteed and they do not form part of any contract.
Property data and search facilities supplied by www.vebra.com
