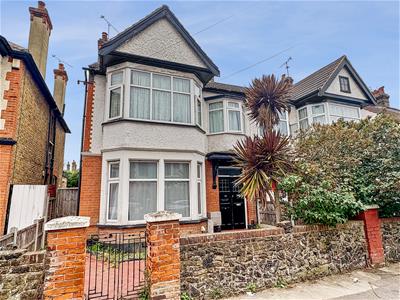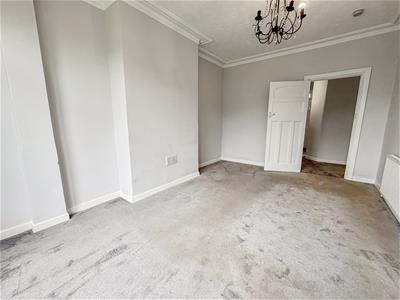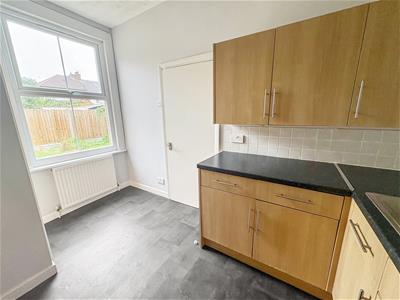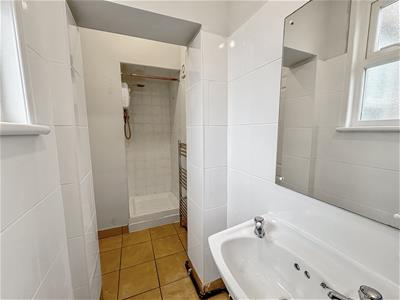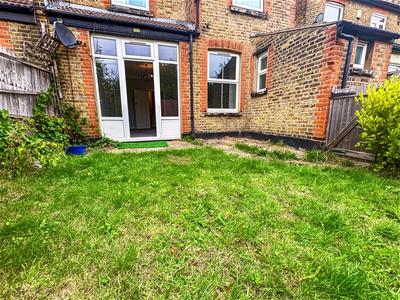
40 Clarence Street
Southend On Sea
Essex
SS1 1BD
Albion Road, Westcliff On Sea
£215,000
2 Bedroom Apartment
Being situated within a popular Westcliff location is this ground floor apartment with direct access to own rear garden. There is a spacious lounge, two bedrooms, kitchen with space for appliances and a shower room/wc. The property benefits from a new lease and no onward chain.
Door to communal entrance lobby, personal door to:
Entrance hall
Carpeted, smooth plastered walls to part coved ceiling, wall mounted thermostat, radiator, understairs storage/meter cupboard, door off onto:
Bedroom one
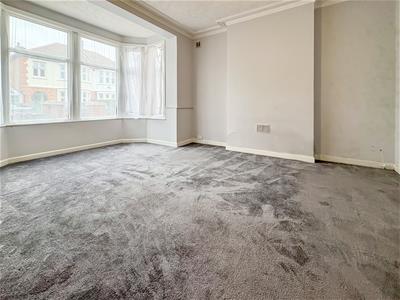 5.07 to bay x 4.18 to alcove (16'7" to bay x 13'8"Double glazed bay windows to front, carpeted, smooth plastered walls to coved ceiling, radiator:
5.07 to bay x 4.18 to alcove (16'7" to bay x 13'8"Double glazed bay windows to front, carpeted, smooth plastered walls to coved ceiling, radiator:
Bedroom two
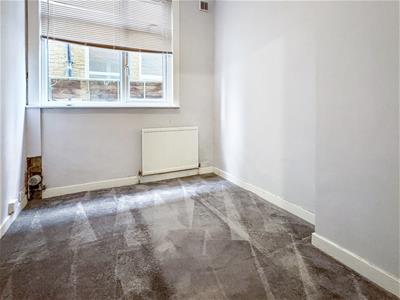 0.61m.26.52m x 0.61m.8.84m (2.87 x 2.29)Double glazed window to side, carpeted, smooth plastered walls, radiator:
0.61m.26.52m x 0.61m.8.84m (2.87 x 2.29)Double glazed window to side, carpeted, smooth plastered walls, radiator:
Lounge
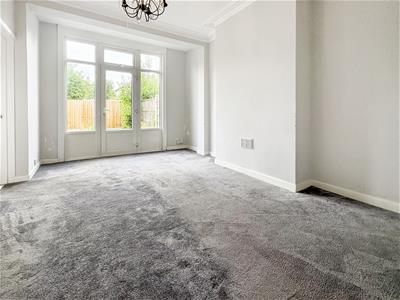 5.08 x 3.20 to alcove (16'7" x 10'5" to alcove)Carpeted, wall papaered walls to coved ceiling, ceiling rose, radiator, double glazed windows and door to rear garden, door from lounge to:
5.08 x 3.20 to alcove (16'7" x 10'5" to alcove)Carpeted, wall papaered walls to coved ceiling, ceiling rose, radiator, double glazed windows and door to rear garden, door from lounge to:
Kitchen
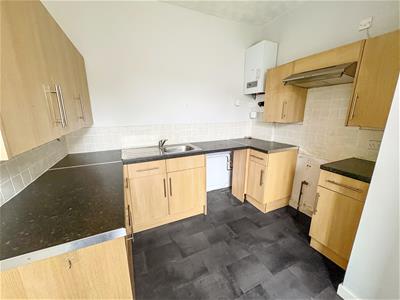 3.60 narrowing to 1.96 x 2.85 max (11'9" narrowingCupboard and draw base units, eye level wall cupboards, rolled top work sufaces, tiled splash backs, stainless steel sink unit with single bowl and single drainer, space for gas cooker, recess and plumbing for washing machine, vinly flooring, remainder of walls being smooth plastered, wall mounted boiler serving gas central heating and domestic hot water system, door from kitchen to:
3.60 narrowing to 1.96 x 2.85 max (11'9" narrowingCupboard and draw base units, eye level wall cupboards, rolled top work sufaces, tiled splash backs, stainless steel sink unit with single bowl and single drainer, space for gas cooker, recess and plumbing for washing machine, vinly flooring, remainder of walls being smooth plastered, wall mounted boiler serving gas central heating and domestic hot water system, door from kitchen to:
Shower room/wc
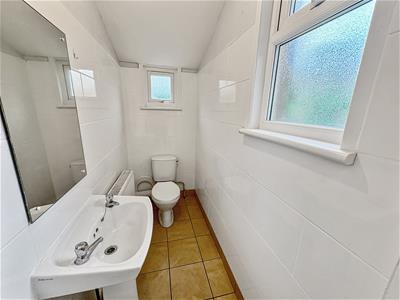 4.16 x 1.01 (13'7" x 3'3")Tiled flooring, mainly tiled walls, the remainer being smooth plastered, independant tiled shower cubicle, closed coupled wc,pedastal wash hand basin, chrome heated towel rail, extractor, opaque double glazed window to side and rear:
4.16 x 1.01 (13'7" x 3'3")Tiled flooring, mainly tiled walls, the remainer being smooth plastered, independant tiled shower cubicle, closed coupled wc,pedastal wash hand basin, chrome heated towel rail, extractor, opaque double glazed window to side and rear:
Externally
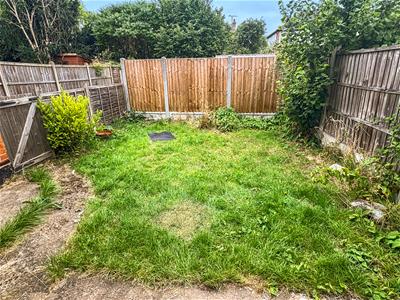 Own reag garden which is mainly laid to lawn with fencing to boundaries and side access.
Own reag garden which is mainly laid to lawn with fencing to boundaries and side access.
Energy Efficiency and Environmental Impact
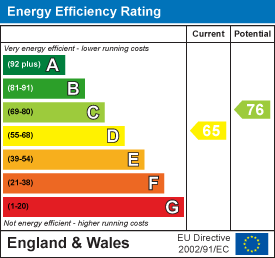
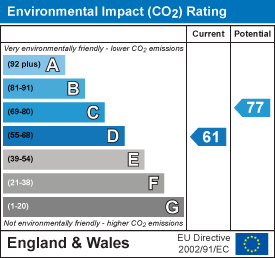
Although these particulars are thought to be materially correct their accuracy cannot be guaranteed and they do not form part of any contract.
Property data and search facilities supplied by www.vebra.com
