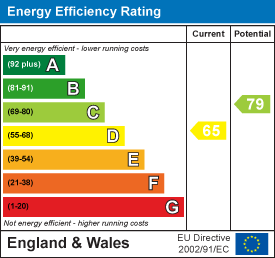
Market Place
Easingwold
North Yorkshire
YO61 3AB
Easingwold, York
Guide Price £725,000
4 Bedroom House - Detached
- 2 Formal Reception Rooms & Study
- Stunning Dining Kitchen & Utility Room
- En-Suite Primary & Guest Bedrooms
- 2 Further Bedrooms & Bathroom
- Gated Driveway & Double Garage
- PP In Place To Create An Annex
*** WATCH OUR SOCIAL MEDIA REEL NOW - FIRST VIEWINGS FROM FRIDAY 13TH FEBRUARY *** A stylish and spacious 4 bedroom detached property in a desirable residential location on the rural fringes of Easingwold. Comprehensively upgraded and restyled in 2024, the property provides around 1,683 sq ft of beautifully presented living space, complemented by delightful front and rear gardens plus a detached double garage with planning consent to convert into a 1 bedroom annex.
*** IF YOU ARE VIEWING THIS LISTING ON THE RIGHTMOVE APP, TAP THE "360 TOUR" BUTTON TO WATCH OUR SOCIAL MEDIA TOUR OF THIS PROPERTY ***
Follow Stephensons on your favourite social media platforms for exclusive video content, pre-market teasers, off market opportunities and a head start on other house hunters by getting to see many of our new listings before they appear online. Find us by searching for stephensons1871.
Inside
An impressive reception hall with central staircase, cloaks cupboard and oak flooring leads off into a cloakroom/wc, study, snug (both with front garden views) and a 17'4" (5.28m) long living room with wood burning stove (2024) and double doors opening out into the rear garden. The stunning dining kitchen was restyled in 2024 to feature oak worktops, integrated appliances (dishwasher, 5 ring gas hob, eye-level oven and grill) and a range of base storage cupboards, complemented by oak flooring, double doors off the dining area opening out into the rear garden and a fabulous utility room with further oak worktops, integrated microwave, freestanding appliance space and a door out to the side of the property.
The spacious first floor landing enjoys rooftop views and woodland glimpses and leads off into a generous primary bedroom with built-in wardrobes and an en-suite bathroom with both bath and separate walk-in shower. guest bedroom with en-suite shower room, 2 further double bedrooms and an attractively appointed house bathroom.
Other internal features of note include a gas fired central heating system and double glazing throughout.
Outside
The pretty front garden has recently been landscaped to provide an idyllic haven and a gated driveway provides parking and access up to a generous area of hardstanding and a detached double garage which comes with planning permission in place to convert into an annex.
The delightful rear garden enjoys a high degree of privacy and features 2 separate lawned areas with established borders and mature boundaries, complemented by a paved seating area and a timber built storage shed.
Tenure
Freehold
Broadband Coverage
Up to 76* Mbps download speed
*Download speeds vary by broadband providers so please check with them before purchasing.
Services/Utilities
Mains gas, electricity, water and sewerage are understood to be connected.
EPC Rating
D - 65
Council Tax
F - North Yorkshire Council
Current Planning Permissions
Planning permission to convert the garage into a dwelling (annex) was granted by North Yorkshire Council on 12th August 2024 with a condition that it shall not be occupied other than as ancillary accommodation to the use of the main dwelling known as 24 Larch Rise.
Planning Reference - ZB24/01244/FUL
Electronic copies of the approved plans and conditions outlined within the Decision Notice are available from the selling agent upon request or can be viewed online through North Yorkshire Council's open access portal.
Please also note that the proposed development is liable under the Community Infrastructure Levy Charging Schedule. Details of the charging schedule are available on the council website at www.northyorks.gov.uk
Imagery Disclaimer
Some photographs and videos within these sales particulars may have been digitally enhanced or edited for marketing purposes. They are intended to provide a general representation of the property and should not be relied upon as an exact depiction.
Viewings
Strictly via the selling agent - Stephensons Estate Agents, Easingwold
Energy Efficiency and Environmental Impact

Although these particulars are thought to be materially correct their accuracy cannot be guaranteed and they do not form part of any contract.
Property data and search facilities supplied by www.vebra.com



















