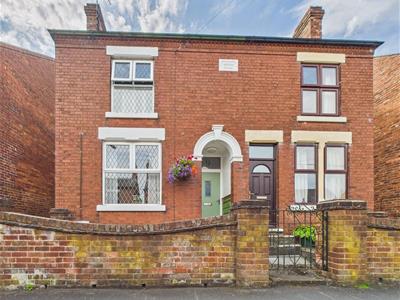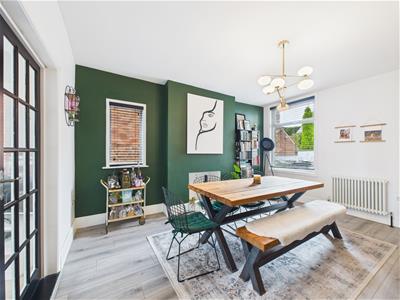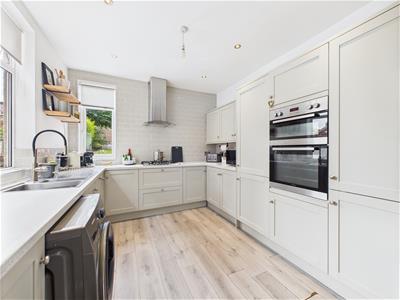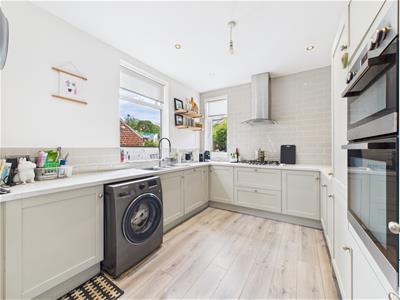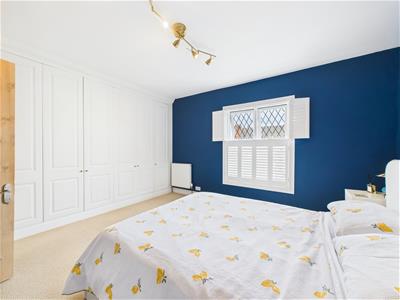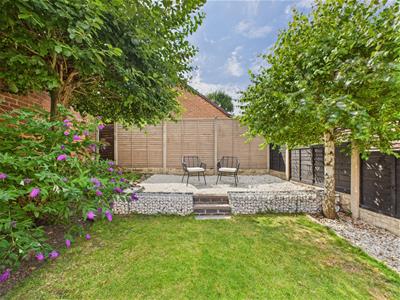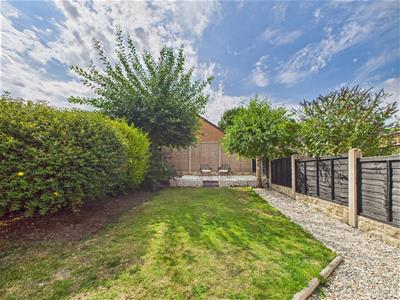
Duffield House, Town Street
Duffield
Derbyshire
DE56 4GD
Clement Road, Horsley Woodhouse, Derbyshire
Offers Around £249,950
3 Bedroom House - Semi-Detached
- Popular Village Location
- Well-Appointed Accommodation Throughout
- Double Glazing & Gas Central Heating
- Entrance Hall with Minton Floor
- Useful Cellar
- Lounge & Separate Dining Room
- Refitted Kitchen
- Three First Floor Bedrooms & Bathroom
- Attractive Rear Garden
- Quiet Cul-de-Sac Location
This is a traditional, three bedroom, semi-detached residence occupying a quiet cul-de-sac location in the popular village of Horsley Woodhouse.
The property has been refurbished by the current vendors and now provides well-appointed accommodation in a peaceful residential position.
Having double glazing and gas central heating with entrance hall with Minton flooring, useful cellar, lounge with feature fireplace and cast iron log burner, separate dining room and refitted kitchen with integrated appliances. The first floor semi-galleried landing leads to three good sized bedrooms and a bathroom.
To the rear of the property there is a tiered garden with patio areas, lawn, well-stocked borders and useful outhouse. The property has on-road car parking.
The Location
Horsley Woodhouse is a popular village located north east of Derby with a selection of amenities including primary school, church, cafe, shop, pub and easy access to neighbouring towns including Ripley, Heanor and Belper. The property is close to the A38, M1 and Derby City centre.
Accommodation
Ground Floor
Entrance Hall
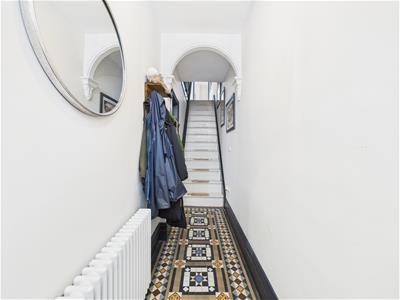 3.90 x 1.04 (12'9" x 3'4")An entrance door with double glazed inset and fanlight over provides access to hallway with period style central heating radiator, Minton floor, feature archway and staircase to first floor.
3.90 x 1.04 (12'9" x 3'4")An entrance door with double glazed inset and fanlight over provides access to hallway with period style central heating radiator, Minton floor, feature archway and staircase to first floor.
Lounge
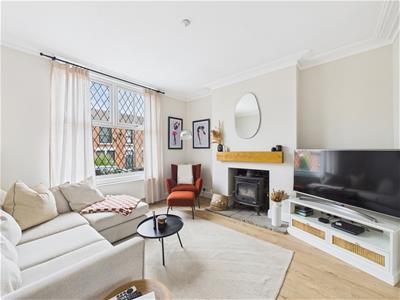 3.72 x 3.65 (12'2" x 11'11")Featuring a fireplace incorporating stone hearth, cast iron log burner and timber display mantle, central heating radiator, coving to ceiling and double glazed and leaded window to front.
3.72 x 3.65 (12'2" x 11'11")Featuring a fireplace incorporating stone hearth, cast iron log burner and timber display mantle, central heating radiator, coving to ceiling and double glazed and leaded window to front.
Dining Room
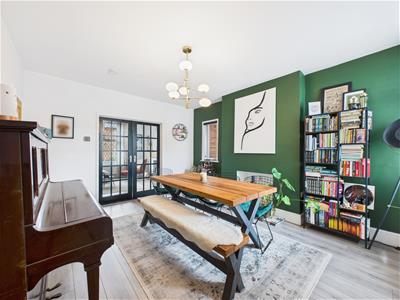 4.51 x 3.85 (14'9" x 12'7")Having a period style central heating radiator, chimney breast with open interior and double glazed windows to side and rear.
4.51 x 3.85 (14'9" x 12'7")Having a period style central heating radiator, chimney breast with open interior and double glazed windows to side and rear.
Stylish Refitted Kitchen
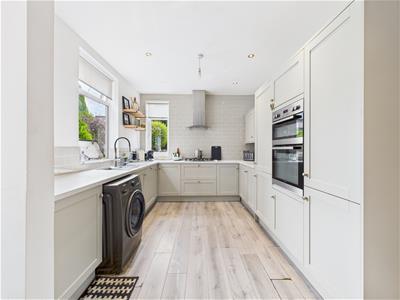 4.43 x 3.06 (14'6" x 10'0")Comprising granite worktops with tiled surrounds, inset stainless steel sink unit with mixer tap, fitted base cupboards and drawers, complementary wall mounted cupboards, inset five plate gas hob with extractor hood over, built-in double oven with grill, integrated fridge freezer and dishwasher, appliance space suitable for washing machine, stylish period style central heating radiator, recessed ceiling spotlighting, double glazed windows to side and rear, double glazed door to garden and door to useful cellar.
4.43 x 3.06 (14'6" x 10'0")Comprising granite worktops with tiled surrounds, inset stainless steel sink unit with mixer tap, fitted base cupboards and drawers, complementary wall mounted cupboards, inset five plate gas hob with extractor hood over, built-in double oven with grill, integrated fridge freezer and dishwasher, appliance space suitable for washing machine, stylish period style central heating radiator, recessed ceiling spotlighting, double glazed windows to side and rear, double glazed door to garden and door to useful cellar.
Cellar
Providing useful storage.
First Floor Landing
6.61 x 1.81 (21'8" x 5'11")A semi-galleried landing with feature balustrade, useful storage cupboard, access to loft space and archway.
Bedroom One
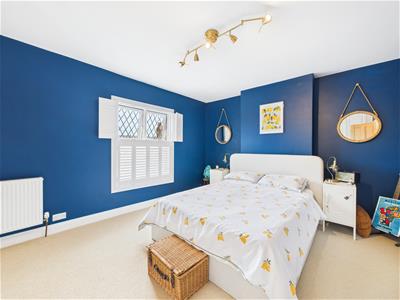 4.12 x 3.74 (13'6" x 12'3")With two central heating radiators, a full bank of fitted wardrobes and double glazed and leaded window to front.
4.12 x 3.74 (13'6" x 12'3")With two central heating radiators, a full bank of fitted wardrobes and double glazed and leaded window to front.
Bedroom Two
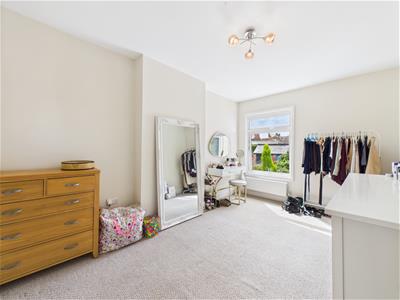 4.54 x 2.89 (14'10" x 9'5")Having a central heating radiator and double glazed window to rear.
4.54 x 2.89 (14'10" x 9'5")Having a central heating radiator and double glazed window to rear.
Bedroom Three
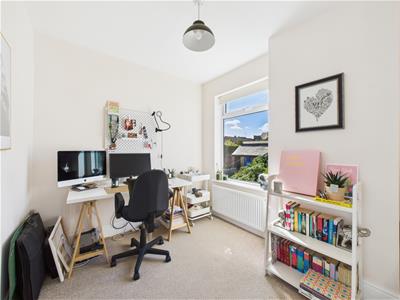 3.04 x 2.43 (9'11" x 7'11")With central heating radiator and double glazed window to rear.
3.04 x 2.43 (9'11" x 7'11")With central heating radiator and double glazed window to rear.
Bathroom
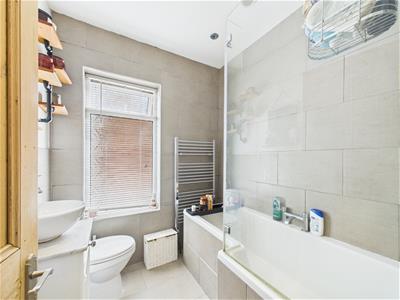 1.93 x 1.92 (6'3" x 6'3")Appointed with a white suite comprising low flush WC, wash handbasin, bath with shower over, chrome towel radiator and double glazed window to side.
1.93 x 1.92 (6'3" x 6'3")Appointed with a white suite comprising low flush WC, wash handbasin, bath with shower over, chrome towel radiator and double glazed window to side.
Outside
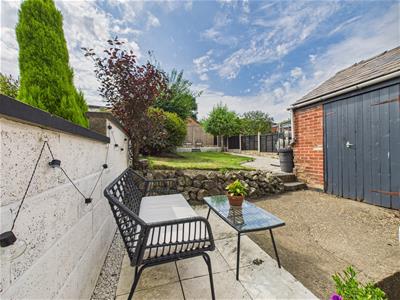 To the rear of the property is a pleasant, enclosed garden with patio area and useful storage cupboard. Steps lead to a lower level lawn with herbaceous borders containing shrubs and trees and gravelled pathway. There is also an upper level seating area. The garden is bounded by timber fencing.
To the rear of the property is a pleasant, enclosed garden with patio area and useful storage cupboard. Steps lead to a lower level lawn with herbaceous borders containing shrubs and trees and gravelled pathway. There is also an upper level seating area. The garden is bounded by timber fencing.
Council Tax Band A
Energy Efficiency and Environmental Impact
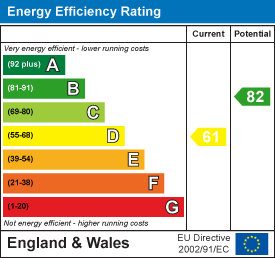
Although these particulars are thought to be materially correct their accuracy cannot be guaranteed and they do not form part of any contract.
Property data and search facilities supplied by www.vebra.com
