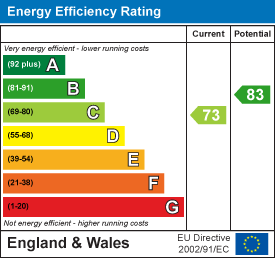Avondale Road, St. Leonards-On-Sea
Asking Price £499,950
4 Bedroom House - Detached
- CHAIN FREE
- Four Bedroom Detached Home
- Rarely Available Location
- 17'11 x 10'10 Kitchen/Diner With Underfloor Heating
- 55 Foot Driveway
- Sea & Countryside Views From Elevated Position
- Established Gardens
- Nearby Local Amenities
- UPVC Double Glazing & Gas Central Heating
- Lovingly Maintained
***CHAIN FREE***
Tucked away in a peaceful corner of a desirable cul-de-sac in St Leonards, this well-proportioned four-bedroom detached home enjoys an elevated position with sweeping views across the town, coastline, and out towards the iconic Seven Sisters and surrounding countryside.
Originally built in the early 1970s, the property offers generous and flexible living accommodation across two floors. On the ground floor, a bright, dual-aspect living room with a wood-burning stove provides a cosy yet spacious environment, while the large kitchen/dining area – complete with integrated appliances, underfloor heating, and ample natural light – makes for a perfect family and entertaining space. A convenient downstairs cloakroom/WC completes the layout.
Upstairs, there are four well-sized bedrooms, including two with built-in wardrobes, along with a sleek, contemporary wet room fitted with quality fixtures and finishes.
One of the true stand-out features of this home is its exceptional garden. Lovingly planted, the outdoor space is a vibrant and private sanctuary filled with seasonal interest – from flowering climbers to perennials, bulbs, and mature shrubs. The garden is a delight throughout the year, attracting wildlife and offering a serene space to relax or entertain.
Additional highlights include double-glazed tilt-and-turn windows, gas central heating with a recently updated boiler (2018), and a 55ft driveway offering generous off-road parking and potential for a garage if desired. The main garden area measures approximately 40ft by 47ft.
The location is both quiet and convenient – close to local shops in Silverhill, a choice of schools, and good transport links including bus services and mainline train stations at Warrior Square and West St Leonards, offering direct connections to London.
Homes in this setting are rarely available. This property combines space, privacy, and timeless charm in one of the area's most sought-after locations.
Entrance Lobby
Entrance Hall
4.57m x 1.83m (14'11" x 6'0")
Downstairs Cloakroom/W.C
Living Room/Diner
5.46m x 4.24m (17'10" x 13'10")
Kitchen/Breakfast Room
5.46m x 3.30m (17'10" x 10'9")
First Floor Landing
Bedroom
3.71m max x 2.69m (12'2" max x 8'9")
Bedroom
3.63m x 3.33m (11'10" x 10'11")
Bedroom
4.42m x 2.67m (14'6" x 8'9")
Bedroom
3.33m x 1.70m (10'11" x 5'6")
Wet Room/W.C
2.64m x 1.78m (8'7" x 5'10")
Driveway
16.76m (54'11")
Front Garden
Rear Garden
14.33m x 12.19m (47'0" x 39'11")
Energy Efficiency and Environmental Impact

Although these particulars are thought to be materially correct their accuracy cannot be guaranteed and they do not form part of any contract.
Property data and search facilities supplied by www.vebra.com


































