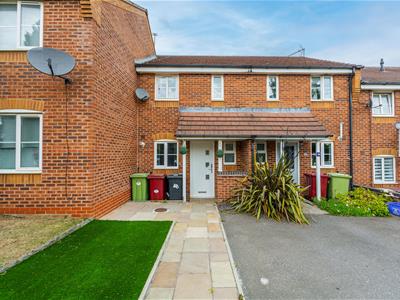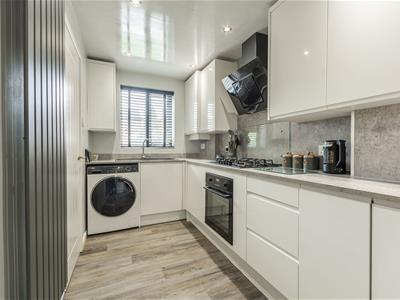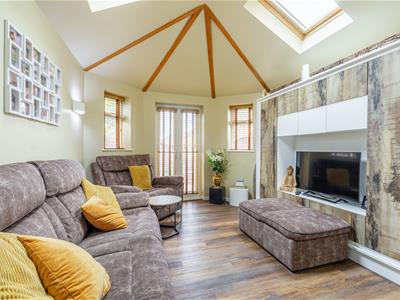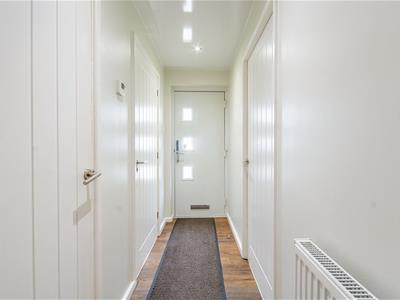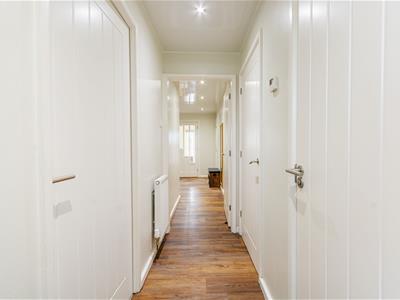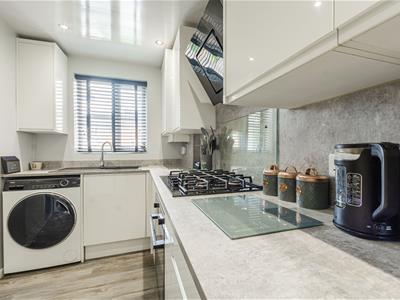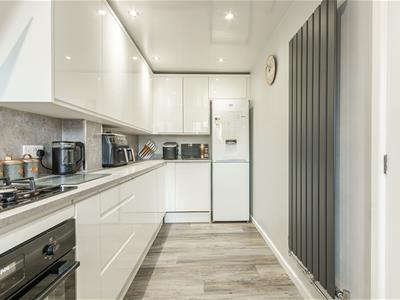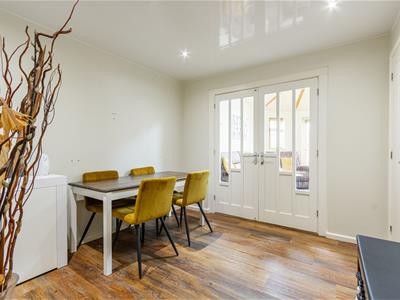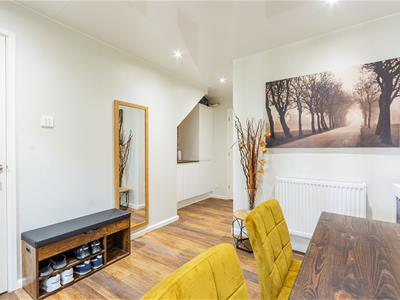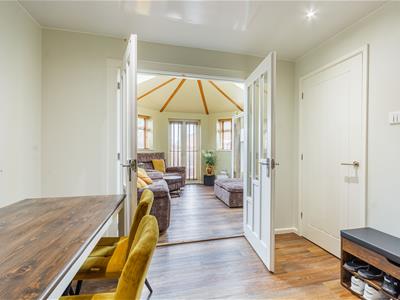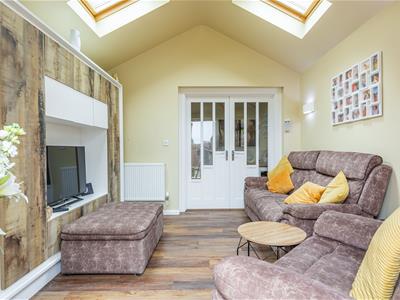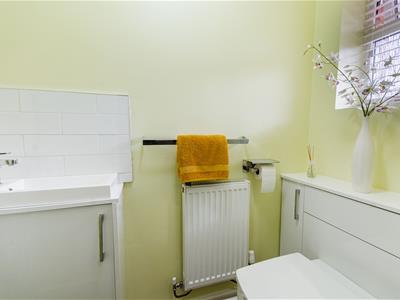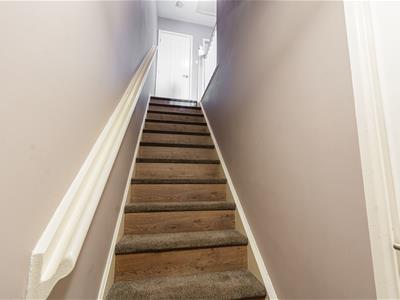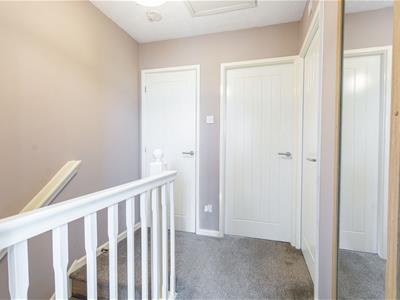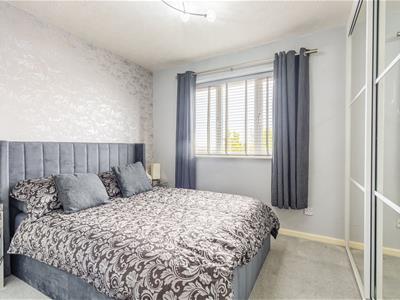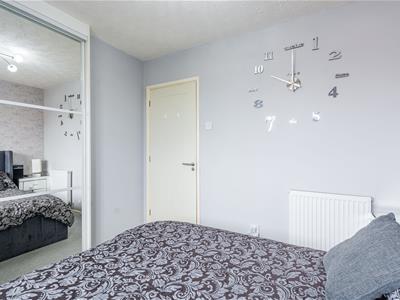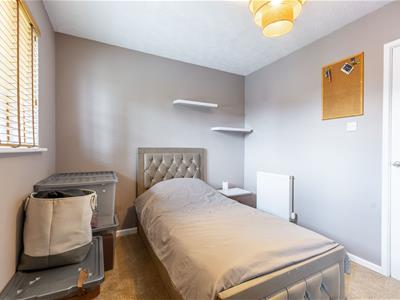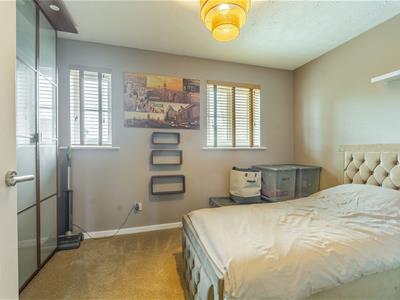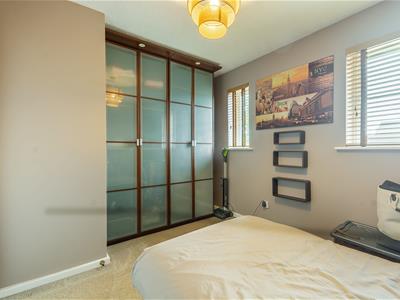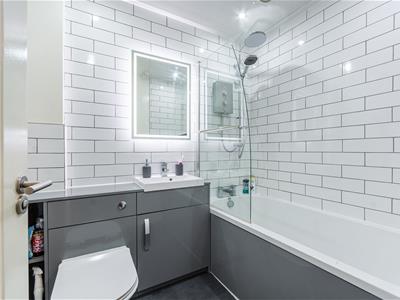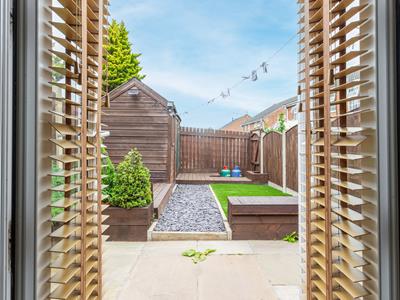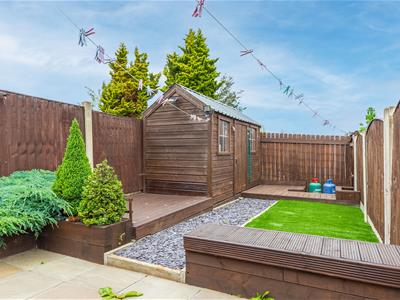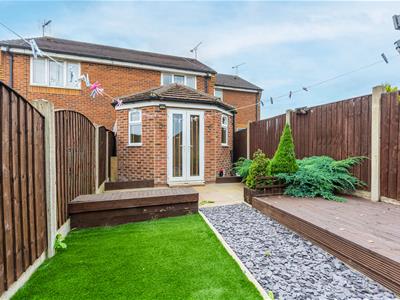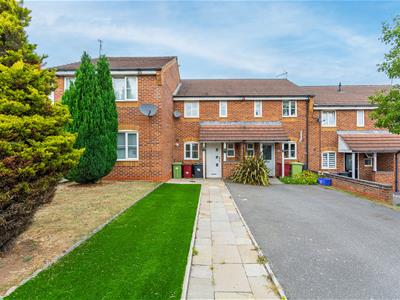
Buckley Brown Estate Agents (Eakring Property Services Ltd T/A)
Tel: 01623 633633
Email: mansfield@buckleybrown.co.uk
55-57 Leeming Street
Mansfield
Notts
NG18 1ND
Bracken Road, Shirebrook, Mansfield
Offers Over £150,000 Sold (STC)
2 Bedroom House - Mid Terrace
- Perfect for first time buyers.
- Modern bathroom & kitchen.
- Neutral decor throughout.
- Low maintenance front and rear garden.
- Bright and airy lounge.
A TRUE HIDDEN GEM!
Tucked away in a friendly Shirebrook street, this modern mid-terrace is the kind of place you can imagine walking into after a long day and instantly feeling at home. Let me show you what's to offer...
Step through the front door and you’re greeted by a glossy, contemporary kitchen where Sunday breakfasts and late-night chats over coffee will come naturally. Next door you will find a versatile dining room which flows effortlessly into a bright lounge – not to mention the patio doors open wide to invite the garden in. There’s even a handy downstairs WC, perfect when guests pop by.
Upstairs, two generous bedrooms wait for you, both of a great size to make your own! The bathroom, just off the landing is a sleek three piece suite.
Outside, the front is neatly finished with an artificial lawn and a private driveway, making day-to-day life a little easier. The rear garden is made for relaxing and entertaining – an artificial lawn, decked and patio seating areas for summer evenings, and a shed to keep everything tidy. Surrounded by fencing, it’s a private spot to unwind.
It’s a home that’s modern but warm, low-maintenance but full of potential – a place where your first set of keys could unlock years of memories.
Call to arrange a viewing today!
Hall
With a cupboard located under the stairs and further access into;
Kitchen
1.87 x 4.55 (6'1" x 14'11" )Complete with a range of matching gloss cabinets, worktops over, inset sink with drainer, integrated appliances and a windw to the front.
Dining Room
3.73 x 4.48 (12'2" x 14'8")Versatile room offering ample space for your desired furnishings, access upstairs and double doors leading into the sun room.
Lounge
3.22 x 2.90 (10'6" x 9'6")Bright and airy room offering a high ceiling, velux windows with remote control shutters and rain sensors along with a window and patio doors to the rear elevation.
WC
0.88 x 1.78 (2'10" x 5'10")Fitted with a low flush WC, hand wash basin and a window to the front.
Landing
Fitted storage cupboard and leading access into;
Bedroom One
3.87 x 2.67 (12'8" x 8'9")Carpeted flooring, central heating radiator, built in wardrobes and windows to the front elevation.
Bedroom Two
2.94 x 2.56 (9'7" x 8'4")Carpeted flooring, central heating radiator, built in wardrobes and a window to the rear.
Bathroom
1.78 x 2.08 (5'10" x 6'9")Modern three piece suite including a hand wash basin, low flush wC and a bath with an overhead shower.
Outside
Well kept frontage with an artificial lawn and a private driveway. The rear garden hosts an artificial lawn, both decked and patio seating areas, a shed and fence surround.
Energy Efficiency and Environmental Impact
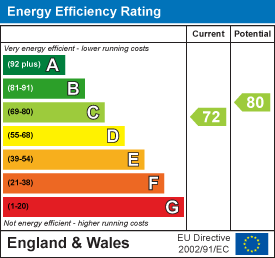
Although these particulars are thought to be materially correct their accuracy cannot be guaranteed and they do not form part of any contract.
Property data and search facilities supplied by www.vebra.com
