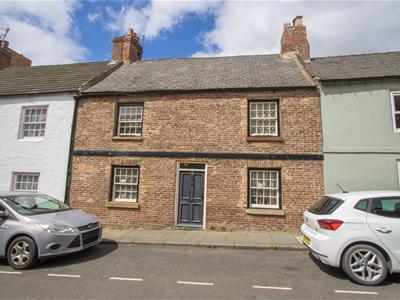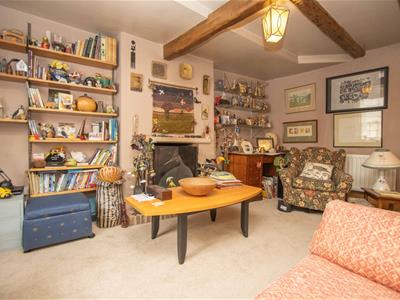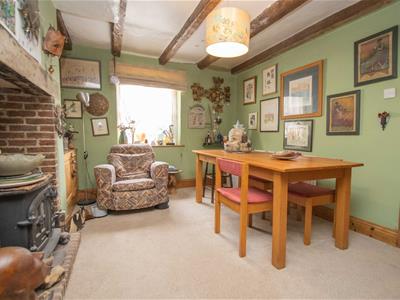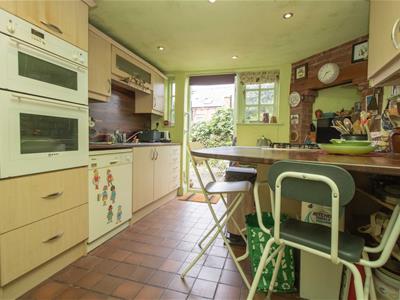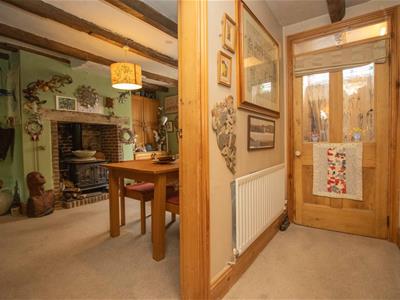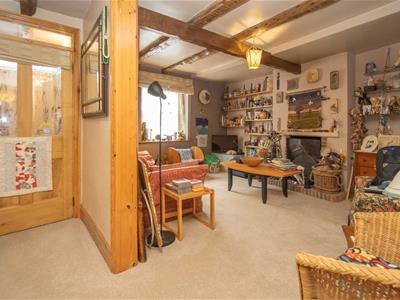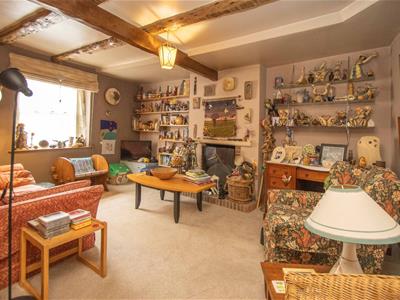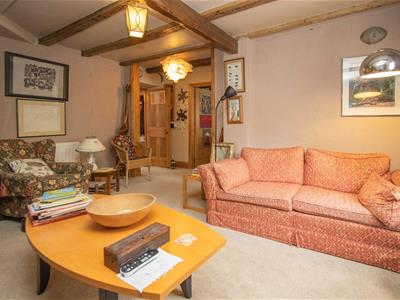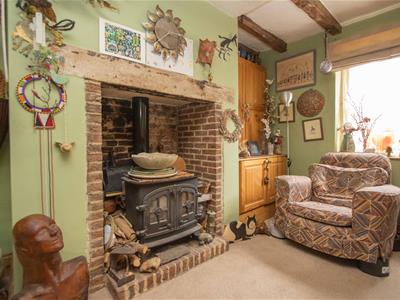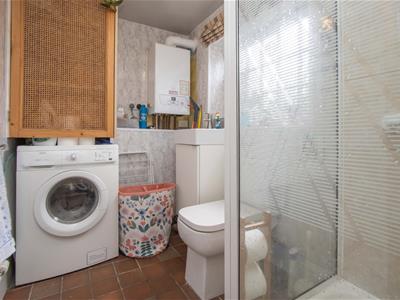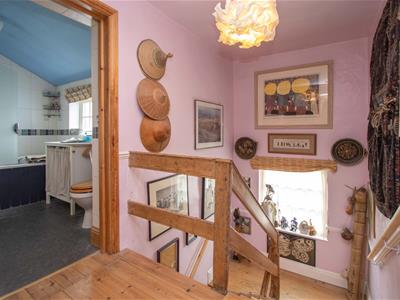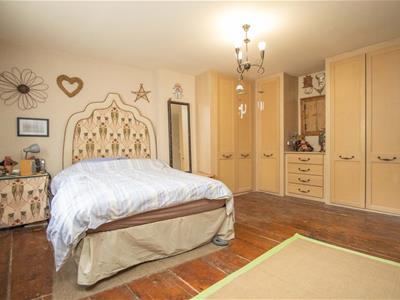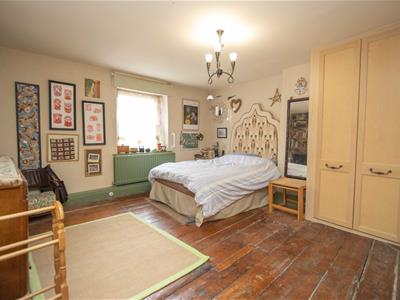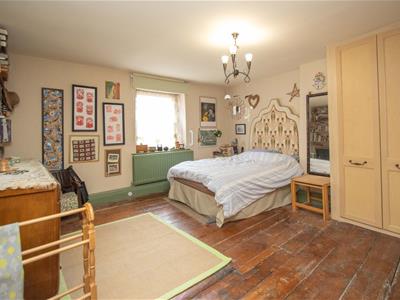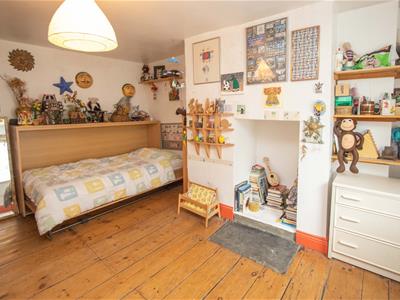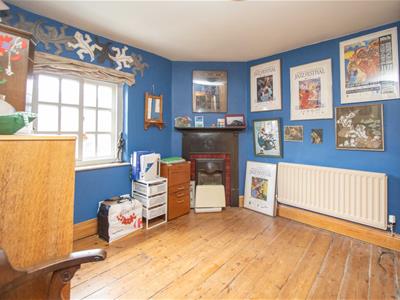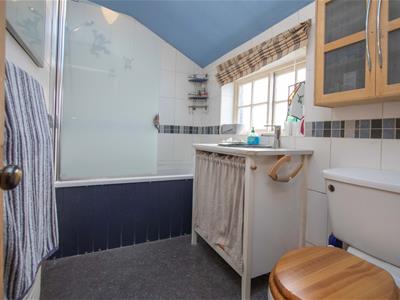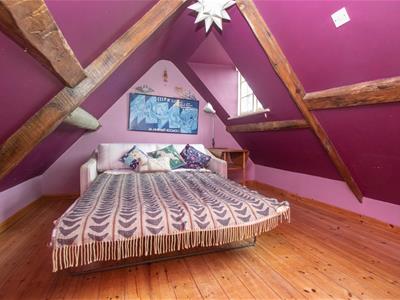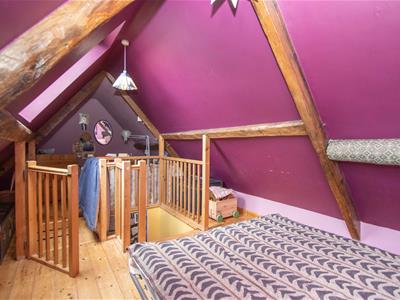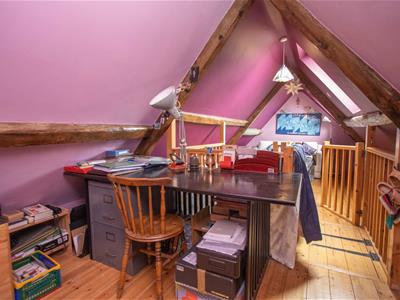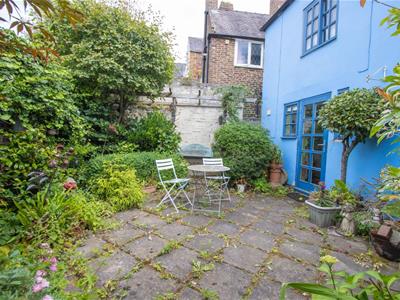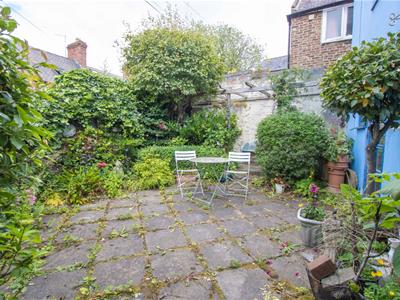
1 Old Elevet
Durham City
Durham
DH1 3HL
Allergate, Durham City Centre, Durham
O.I.R.O £350,000 Sold (STC)
3 Bedroom House - Terraced
- Three Bedroom Terrace Home
- Grade II Listed
- City Centre Location
- Rarely Available
- Character Features
- Lounge with Open Fireplace
- Dining Room with Wood Burning Stove
- Requires Some General Updating
- Private Courtyard Garden
- EPC EXEMPT
Period Grade II Listed ** Spacious Terraced Home ** City Centre Location ** Seldom Available ** Good Potential ** Versatile Floorplan ** Requires Some General Updating ** Viewing is Essential ** Private Courtyard Garden **
This charming period Grade II listed home blends character features with a spacious, versatile layout. The floor plan comprises; entrance vestibule, hallway, cosy lounge with open fireplace, and a dining room with wood-burning stove that opens into a well-equipped kitchen/breakfast room. An inner hall leads to the staircase and a utility/shower room with WC and space for laundry appliances. Upstairs, a bright landing with stripped wooden floors connects three bedrooms—the main with fitted wardrobes, and two others with foldaway beds. There is also a family bathroom/WC. The second floor offers a spacious loft area which has the possibility to be used as a bedroom and home office. Outside, a pretty walled courtyard garden features flowering shrubs and potted plants.
Durham city centre is a compact and historic area known for its stunning cathedral and castle, both UNESCO World Heritage Sites. It offers a vibrant mix of old-world charm and modern convenience, with cobbled streets lined with independent shops, cafes, traditional pubs, and restaurants. The indoor market, local festivals, and riverside walks create a lively and welcoming atmosphere. For transport, Durham has excellent rail links—London is around 3 hours away, and Newcastle just 15 minutes—plus a modern bus station, park and ride services, and easy road access via the A1(M). Residents enjoy green spaces like Wharton Park and riverside paths, as well as cultural venues such as the Gala Theatre and an Odeon Luxe cinema. Housing options range from character-filled period homes to more modern developments. With good schools, strong community spirit, and everything within easy walking distance, Durham city centre is a desirable spot for families, professionals and retirees alike.
GROUND FLOOR
Vestibule
Hallway
Lounge
4.57m x 3.45m (15'0 x 11'4)
Dining Room
4.52m x 3.40m (14'10 x 11'2)
Kitchen Breakfast Room
3.25m x 2.82m (10'8 x 9'3)
Inner Hallway
Utility / Shower Room
2.49m x 1.52m (8'2 x 5'0)
FIRST FLOOR
Bedroom
4.57m x 4.45m (15'0 x 14'7)
Bedroom
4.57m x 3.76m (15'0 x 12'4)
Bedroom
2.74m x 2.49m (9'0 x 8'2)
Bathroom
2.44m x 1.52m (8'0 x 5'0)
SECOND FLOOR
Loft Area
7.01m x 3.53m (23'0 x 11'7)
Agent Notes
Electricity Supply: Mains
Water Supply: Mains
Sewerage: Mains
Heating: Gas Central Heating
Broadband: Basic 16Mbps, Superfast 80Mbps, Ultrafast 10000Mbps
Mobile Signal/Coverage: Good to Average
Tenure: Freehold
Council Tax: Durham County Council, Band E - Approx. £3118p.a
Energy Rating: Exempt due to Listed Building
Disclaimer: The preceding details have been sourced from the seller and OnTheMarket.com. Verification and clarification of this information, along with any further details concerning Material Information parts A, B & C, should be sought from a legal representative or appropriate authorities. Robinsons cannot accept liability for any information provided.
Although these particulars are thought to be materially correct their accuracy cannot be guaranteed and they do not form part of any contract.
Property data and search facilities supplied by www.vebra.com
