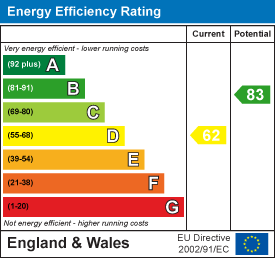
4 Barker Street
Shrewsbury
Shropshire
SY1 1QJ
7 Barkstone Drive, Herongate, Shrewsbury, SY1 3XT
£284,000 Region
3 Bedroom House - Detached
- Modern detached family home
- Entrance hall, lounge/dining room, conservatory, kitchen
- Three bedrooms and bathroom
- Integral garage and forecourt parking
- Enclosed rear garden
- Convenient residential location, close to excellent amenities
The property provides well planned and well proportioned accommodation throughout with rooms of pleasing dimensions and benefits from full gas fired central heating and double glazing. The accommodation briefly comprises:: entrance hall, lounge/dining room, conservatory, kitchen, three bedrooms and bathroom. Integral garage, driveway parking and enclosed rear garden.
The property occupies an enviable cul-de-sac position, in this quiet and popular residential area on the northern fringe of Shrewsbury, well placed within easy reach of local amenities including shops, schools, the nearby town centre with its bus and rail links, and the Shrewsbury by-pass with ease of access onto the M54 link to the West Midlands.
A modern, detached three bedroom house, situated in a cul-de-sac position on this popular development.
INSIDE THE PROPERTY
ENTRANCE HALL
L-SHAPED LOUNGE/DINING ROOM
4.22m x 5.49m (13'10" x 18'0")Window to the rear
CONSERVATORY
With French doors opening out to the rear patio and GARDEN
KITCHEN
3.00m x 2.03m (9'10" x 6'8")Window to the front
Fitted with a range of matching wall and base units
From the lounge/dining room, STAIRCASE rises to FIRST FLOOR LANDING
BEDROOM 1
3.05m x 2.95m (10'0" x 9'8")Window to the rear
BEDROOM 2
3.21m x 3.12m (10'6" x 10'3")Window to the front
BEDROOM 3
3.21m x 2.34m (10'6" x 7'8")Window to the front
BATHROOM
Window to the rear
Oval corner bath
Wash hand basin and WC, low type flush
INTEGRAL GARAGE
OUTSIDE THE PROPERTY
To the front, the property is set back from the road by an open plan forecourt and approached over a driveway providing ample parking which serves the GARAGE and the formal reception area.
To the rear, there is an enclosed, established GARDEN with lawn and patio area, inset trees, the whole enclosed on all sides.
Energy Efficiency and Environmental Impact

Although these particulars are thought to be materially correct their accuracy cannot be guaranteed and they do not form part of any contract.
Property data and search facilities supplied by www.vebra.com











