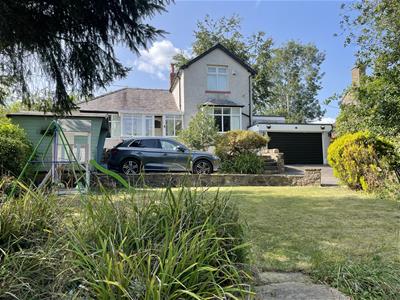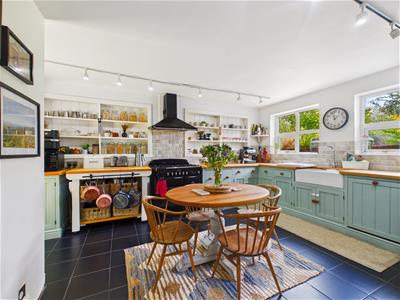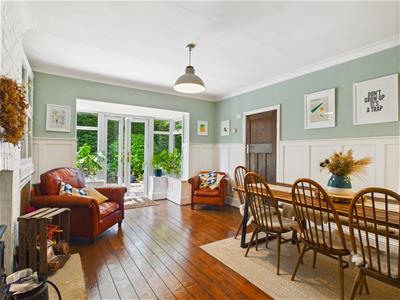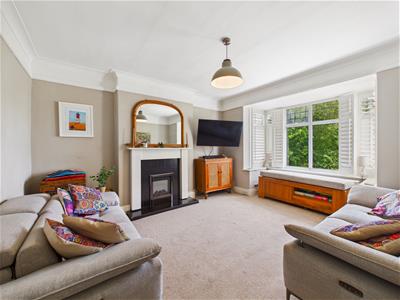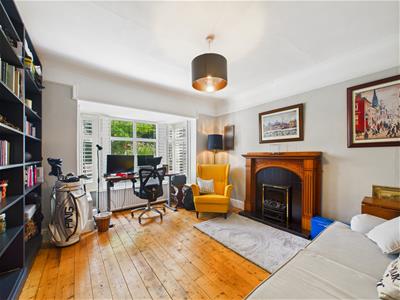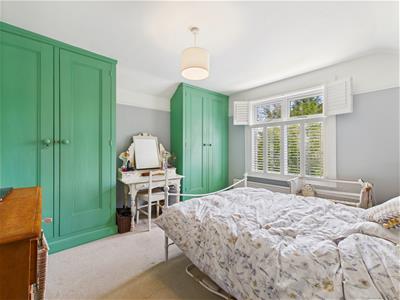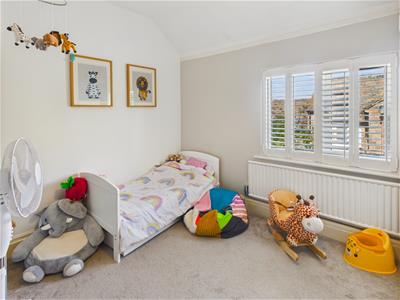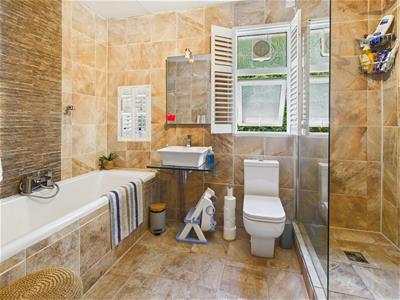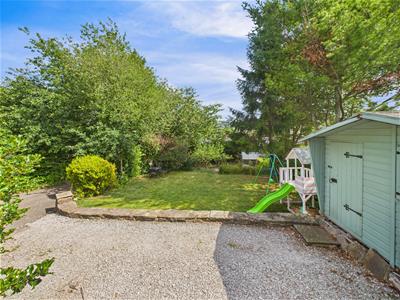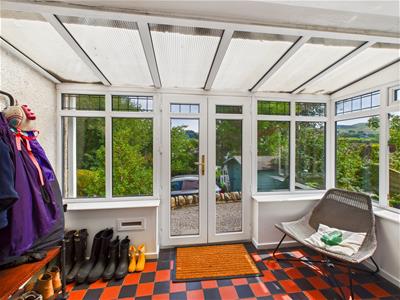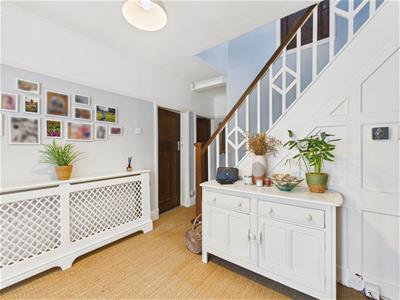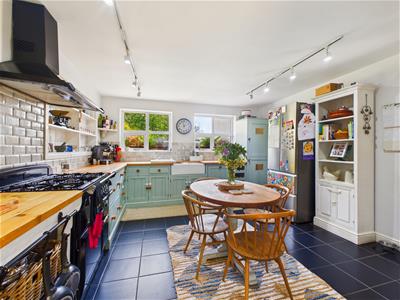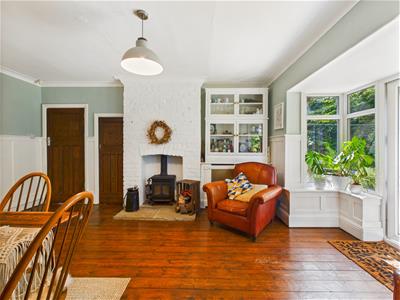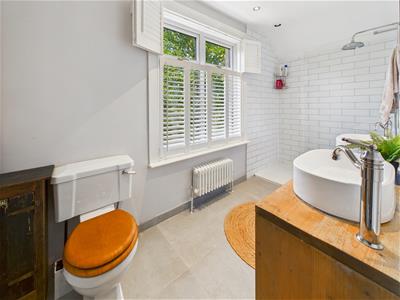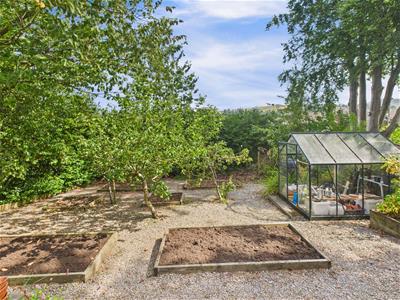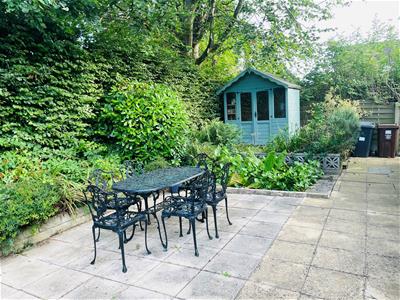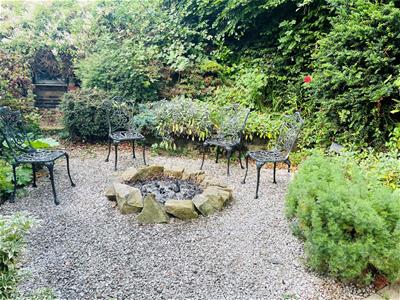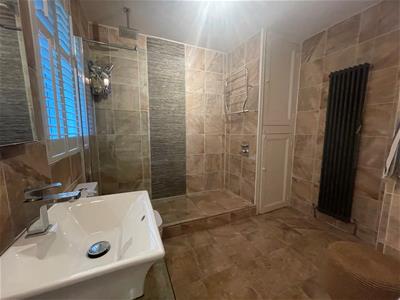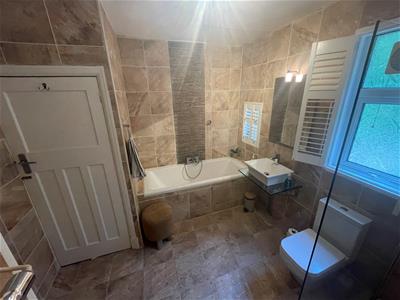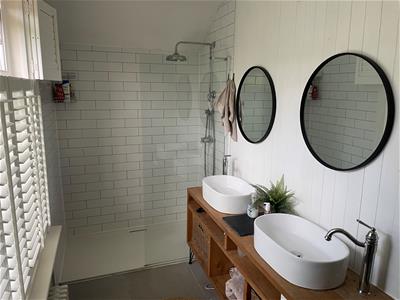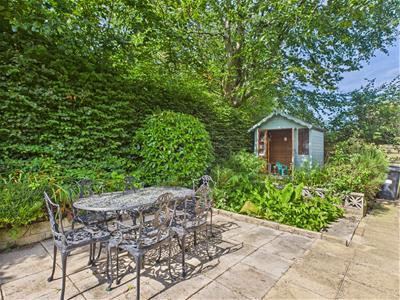Rowton Grange Road, Chapel-En-Le-Frith, High Peak
£550,000 Sold (STC)
4 Bedroom House - Detached
A beautifully positioned and lovingly maintained four-bedroom, two-bathroom detached family home, built in the 1920s and set within a generous plot in one of the area’s most desirable neighbourhoods. Just 5–10 minutes from the town centre, supermarket, local park, and train station with direct links to Buxton and Manchester, this home blends period character with modern comfort. It offers two spacious reception rooms, three main bedrooms, with a further versatile ground-floor room that can be used as either a large downstairs bedroom or office space and two bathrooms - upstairs and down- with period features and shutters throughout. All with uPVC double glazing and gas-fired central heating.
Approached by a sweeping driveway with off-road parking for numerous vehicles and a double garage with light, water and power, the property sits peacefully back from the road, surrounded by lawned gardens, mature trees, flowering borders, and a large vegetable plot with greenhouse. This is a home to be experienced in person.
GROUND FLOOR
Entrance Porch
3.51m x 1.88m (11'6" x 6'2")You enter the property through large double doors open into a generous porch and boot room with period quarry-tiled flooring and space for seating. A large stained glass front door leads into the entrance hall.
Entrance Hall
4.52m x 3.02m (14'10" x 9'11")A spacious and welcoming hallway with seagrass carpeting, period staircase, wood panelling and a feature radiator cover. Telephone point and stairs to first floor.
Dining Kitchen
4.24m x 4.01m (13'11" x 13'2")A spacious and well presented country-style kitchen diner, fitted with an excellent quality range of base level units. Featuring solid wood worktops, Belfast sink, tiled splash back, built-in shelving, a generous amount of storage space and a pantry cupboard. With integrated Rangemaster five ring range gas cooker with Rangemaster extractor over. Integrated dishwasher, space for an American-style fridge/freezer and fitting for a wall mounted television. Front and rear aspects give excellent morning and evening light, with a glazed rear door to the garden.
Utility Room
2.16m x 0.81m (7'1" x 2'8")Compact utility perfect to hide away the recently installed "Ideal" combination boiler and plumbing for a washer/dryer.
Lounge
4.70m x 3.58m (15'5" x 11'9")A spacious living room with double glazed bay window with full height shutters and with view of tree and views over Martinside’s rolling fields. Boasting a TV aerial point, wooden fireplace surround and mantelpiece, incorporating a log effect electric fire.
Dining Room
5.49m x 3.81m (18'0" x 12'6")Solid wood floors, period panelling and an exposed brick chimney, cast iron multi-fuel stove and stone hearth. Handy under stairs storage. Double French doors open to a shaded rear patio, established garden and pond. With outdoor electric and water.
Office Space/Bedroom Four
4.24m x 3.61m (13'11" x 11'10")With solid wood floor, built-in floor to ceiling library shelving, featuring a decorative fireplace surround with electric fire, double radiator and sealed unit double glazed bay window. Currently being used as an office with a pullout bed, but easily converted to another living space, bedroom or anything else.
Bedroom One
3.58m x 2.82m (11'9" x 9'3")Ground floor bedroom offers space enough for a double bedroom and large cupboards, Victorian-style radiator and large shuttered windows with rear aspect views of the verdant rear garden.
Walk-in Shower and Fitted Bathroom
3.05m x 1.91m (10'0" x 6'3")Fitted with an excellent quality suite and fully tiled throughout comprising a tiled bath with mixer shower attachment, low-level w.c. and wall mounted washbasin. Fully tiled and glazed walk-in double shower cubicle with rainfall shower head, heated towel rail, single radiator and extractor fan. Frosted double glazed window with fitted shutters.
FIRST FLOOR
Landing
1.80m x 0.89m (5'11" x 2'11")With access to large, partially boarded eves, mirroring the footprint of the rooms below, accessed via the hatch on the staircase below.
Master Bedroom
3.91m x 3.15m (12'10" x 10'4")Featuring two full height, solid wood built-in double wardrobes, each with a full-size mirror, a double radiator and a large front-facing window framing views of treetops and rolling green fields.
Bedroom Three
3.02m x 2.69m (9'11" x 8'10")Double bedroom with side-facing window and shutters. Access to large attic space above.
Walk-in Shower Room
3.84m x 1.60m (12'7" x 5'3")A fully well presented, tiled and glazed walk-in double shower unit with rainfall shower head, two washbasins and low-level w.c. Two Victorian style radiators, extractor fan and shuttered double glazed window to rear.
DOUBLE GARAGE
5.18m x 4.14m (17'0" x 13'7")A well sized double garage with space enough for parking. Metal electric up-and-over door, light, power and water.
OUTSIDE
Gardens
To the front of the property there is a sweeping driveway and gravelled area suitable for the off road parking of several vehicles. The garden is mainly laid to lawn with a substantial vegetable patch, many mature bushes, flowerbeds, shrubs and trees. There is a glazed greenhouse and a detached summer house with light and power.
At the rear of the property there is a flagged patio area with flowerbeds, pond and many mature bushes, shrubs, trees etc., a gravelled area and fire pit and a raised summer house to enjoy the evening sun.
DIRECTIONS:
From our Buxton office bear right and right again at the Spring Gardens roundabout. Proceed along the bypass crossing over the first two roundabouts and bear left at the third roundabout onto Fairfield Road. Continue along this road out of Buxton on the A6 passing through the village of Dove Holes, bear left at the roundabout, then after a short while turn left onto the slip road signposted for Chapel-en-le-Frith. Follow the road which then becomes Market Street and Rowton Grange Road will be seen on the left hand side and number 12 will be seen on the right.
Energy Efficiency and Environmental Impact
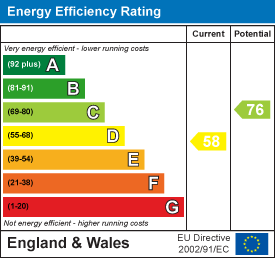
Although these particulars are thought to be materially correct their accuracy cannot be guaranteed and they do not form part of any contract.
Property data and search facilities supplied by www.vebra.com

