
Fletcher and Company (Smartmove Derbyshire Ltd T/A)
15 Melbourne Court,
Millennium Way,
Pride Park
Derby
DE24 8LZ
Tutbury Avenue, Littleover, Derby
Offers Over £284,000
3 Bedroom House - Semi-Detached
- Stylishly Presented Throughout
- Ideal for a Couple or Family
- Gas Central Heating & Double Glazing
- Entrance Hall & Fitted Guest Cloakroom
- Spacious Lounge/Dining Room
- Fitted Kitchen
- Principle Bedroom with En-Suite Shower Room
- Two Further Good Size Bedrooms & Bathroom
- Enclosed Rear Garden
- Garage with Electric Door & Driveway in Front
This is a modern, Miller built, three bedroom, semi-detached residence in the popular Highfields estate in Littleover.
The accommodation comprises entrance hall, fitted guest cloakroom, lounge/dining room and kitchen. The first floor landing leads to a principle bedroom with en-suite shower room, two further good size bedrooms and a bathroom.
To the rear of the property there is an enclosed garden with lawn, herbaceous borders, patio and a door to the garage. To the front is a driveway and there is access to the garage which has an electric door.
The Location
Highfields estate benefits from a brand new primary school, a parade of shops and easy access to further amenities in Heatherton and Littleover village centre. The property has quick access to excellent transport links including the A38 and the A50.
Accommodation
Ground Floor
Entrance Hall
3.53 x 1.17 (11'6" x 3'10")Having a central heating radiator and staircase to first floor.
Fitted Guest Cloakroom
2.12 x 0.93 (6'11" x 3'0")Appointed with a low flush WC, wash handbasin, central heating radiator and double glazed window to front.
Lounge/Dining Room
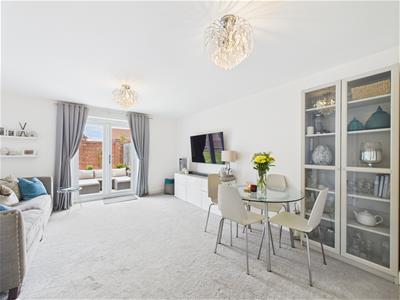 4.78 x 4.06 (15'8" x 13'3")With central heating radiator, understairs storage cupboard, TV and telephone points and double glazed French doors to garden.
4.78 x 4.06 (15'8" x 13'3")With central heating radiator, understairs storage cupboard, TV and telephone points and double glazed French doors to garden.
Kitchen
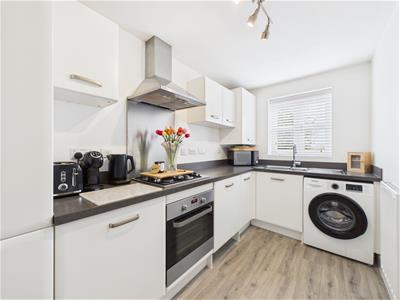 3.50 x 1.89 (11'5" x 6'2")Comprising a stylish L-shaped worktop with sink unit with mixer tap, fitted base cupboards and drawers, complementary wall mounted cupboards (one of which houses the boiler), inset four plate gas hob with extractor hood over and built-in oven beneath, integrated fridge freezer and dishwasher, appliance space suitable for washing machine, central heating radiator and double glazed window to front.
3.50 x 1.89 (11'5" x 6'2")Comprising a stylish L-shaped worktop with sink unit with mixer tap, fitted base cupboards and drawers, complementary wall mounted cupboards (one of which houses the boiler), inset four plate gas hob with extractor hood over and built-in oven beneath, integrated fridge freezer and dishwasher, appliance space suitable for washing machine, central heating radiator and double glazed window to front.
First Floor Landing
2.35 x 0.97 (7'8" x 3'2")A semi-galleried landing.
Principle Bedroom
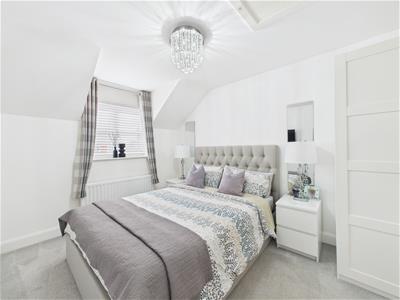 3.94 x 2.93 (12'11" x 9'7")Having a central heating radiator and double glazed window to front.
3.94 x 2.93 (12'11" x 9'7")Having a central heating radiator and double glazed window to front.
Well-Appointed En-Suite Shower Room
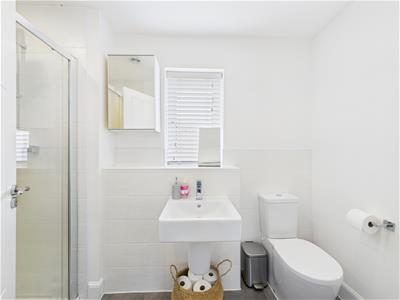 2.93 x 1.48 (9'7" x 4'10")Appointed with a low flush WC, half pedestal wash handbasin, shower cubicle, central heating radiator and double glazed window to rear.
2.93 x 1.48 (9'7" x 4'10")Appointed with a low flush WC, half pedestal wash handbasin, shower cubicle, central heating radiator and double glazed window to rear.
Bedroom Two
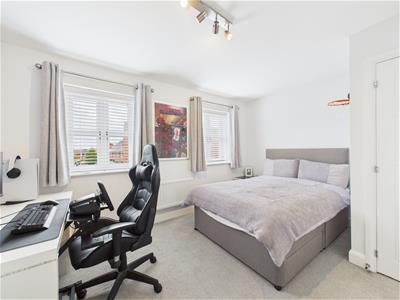 4.06 x 3.03 (13'3" x 9'11")With useful storage cupboard, central heating radiator and two double glazed windows to front.
4.06 x 3.03 (13'3" x 9'11")With useful storage cupboard, central heating radiator and two double glazed windows to front.
Bedroom Three
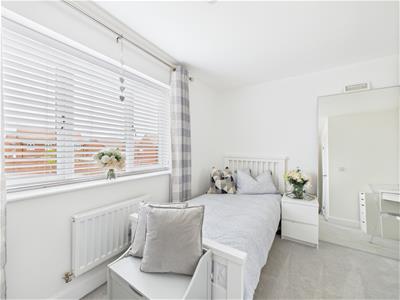 4.09 x 1.93 (13'5" x 6'3")Having a central heating radiator and double glazed window to rear.
4.09 x 1.93 (13'5" x 6'3")Having a central heating radiator and double glazed window to rear.
Bathroom
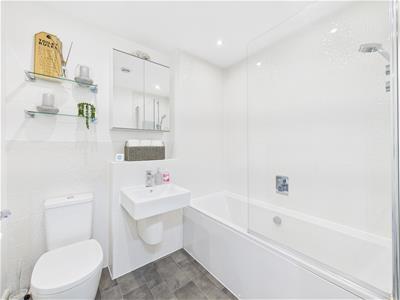 2.17 x 1.90 (7'1" x 6'2")Well-appointed and fitted with a low flush WC, half pedestal wash handbasin, bath, central heating radiator and recessed ceiling spotlighting.
2.17 x 1.90 (7'1" x 6'2")Well-appointed and fitted with a low flush WC, half pedestal wash handbasin, bath, central heating radiator and recessed ceiling spotlighting.
Outside
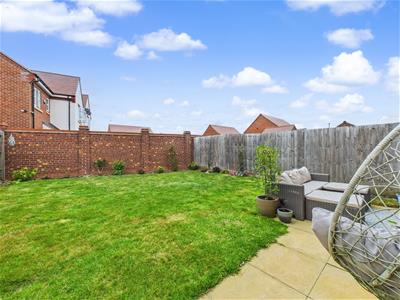 To the rear of the property is an enclosed garden featuring lawn, borders and patio. There is outdoor power and rear pedestrian access to the garage. To the front of the property there is a good sized driveway giving access to the attached garage.
To the rear of the property is an enclosed garden featuring lawn, borders and patio. There is outdoor power and rear pedestrian access to the garage. To the front of the property there is a good sized driveway giving access to the attached garage.
Garage
5.62 x 3.03 (18'5" x 9'11")With remote controlled electric door.
Council Tax Band C
Energy Efficiency and Environmental Impact

Although these particulars are thought to be materially correct their accuracy cannot be guaranteed and they do not form part of any contract.
Property data and search facilities supplied by www.vebra.com





