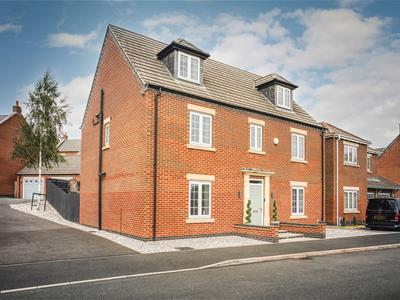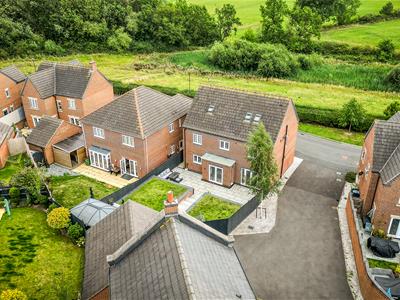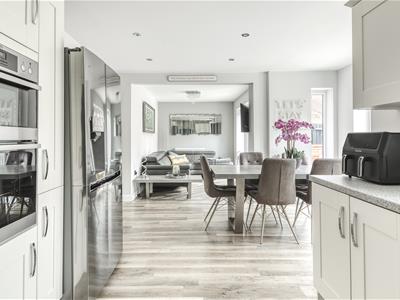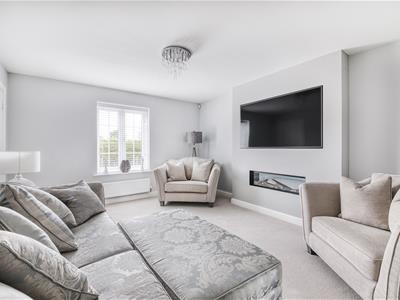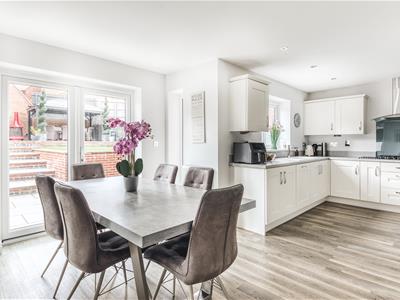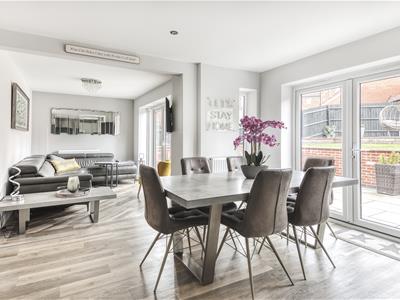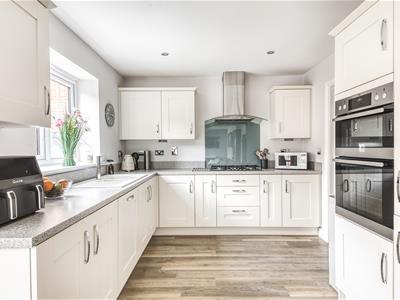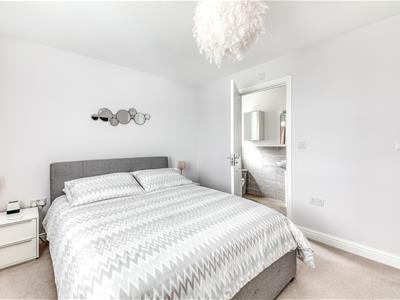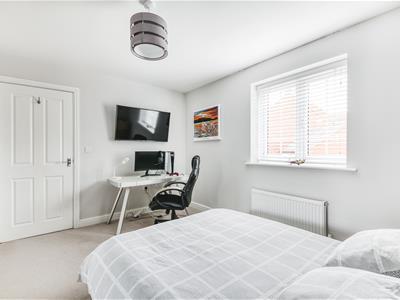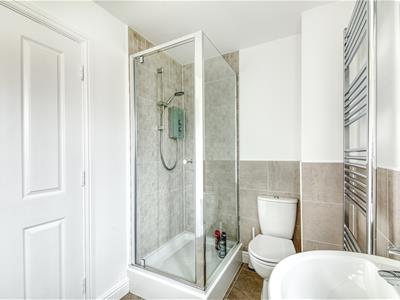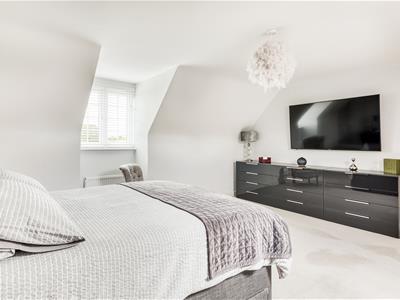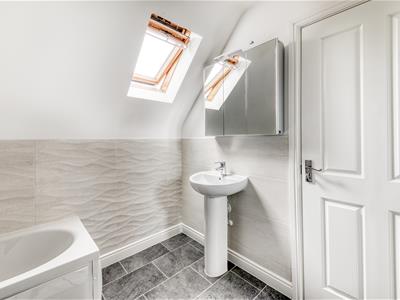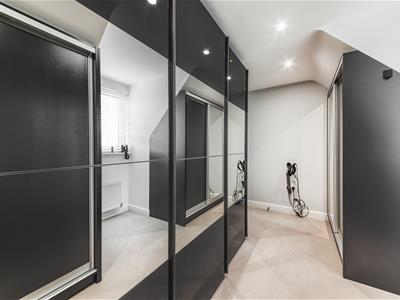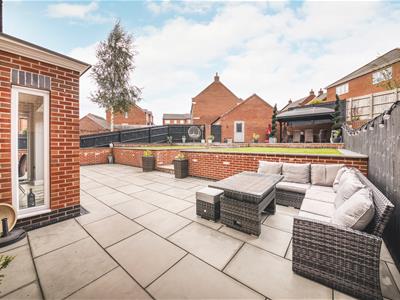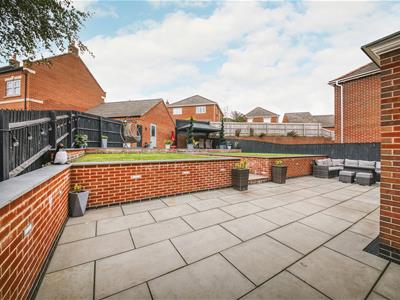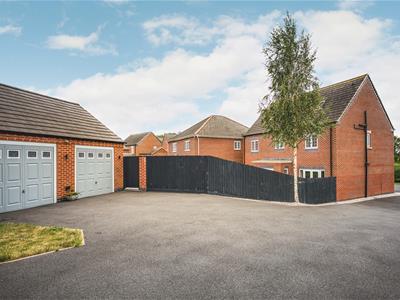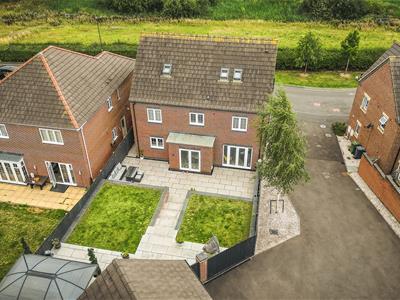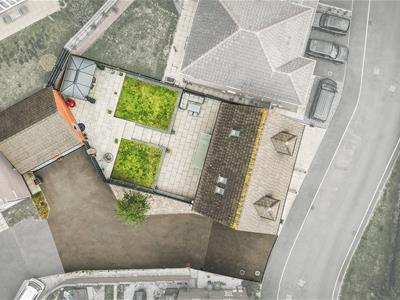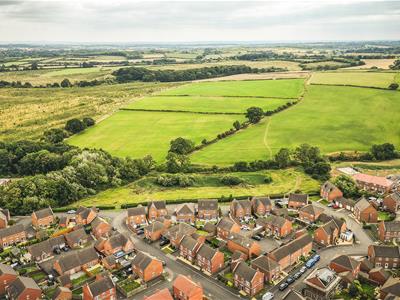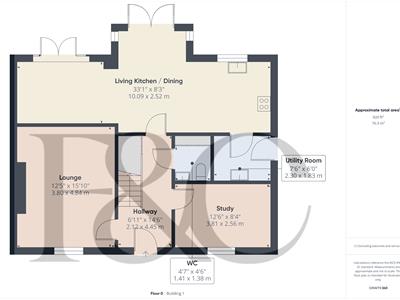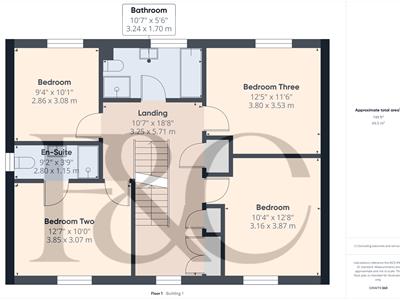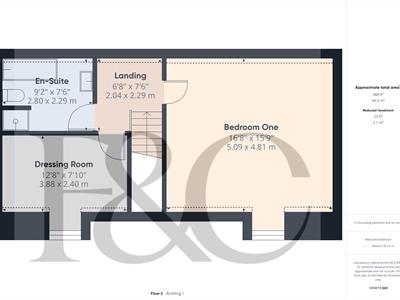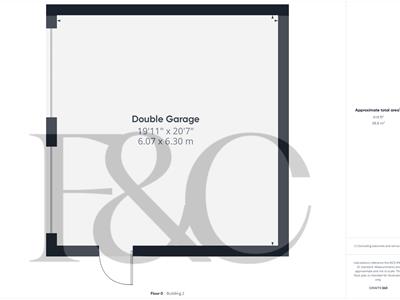
Duffield House, Town Street
Duffield
Derbyshire
DE56 4GD
Smalley Farm Close, Smalley, Derbyshire
Offers Around £618,000 Sold (STC)
5 Bedroom House - Detached
- A Superbly Appointed Executive Detached House
- Spacious And Versatile Accommodation Over Three Floors
- Lounge And Separate Sitting Room/Snug/Office
- Open Plan Living/Dining Family Kitchen With Utility
- Bedroom One With Dressing Room And Luxury En Suite
- Four Further Double Bedrooms
- Family Bathroom And En Suite To Bedroom Two
- Landscaped Rear Garden
- Extensive Driveway And Detached Double Garage
- Enviable Far reaching Views Over Countryside To The Front
Located on a sought after development on the edge of the popular village of Smalley, this stunning detached house on Smalley Farm Close offers a perfect blend of modern luxury and comfortable living. Spanning an impressive 2,057 square feet, this property boasts accommodation spread over three well-designed floors, making it ideal for families seeking space and versatility.
Upon entering, you are greeted by an impressive hallway with a cloakroom/Wc off and three elegant reception rooms, providing ample space for relaxation and entertaining. The heart of the home features a beautifully appointed living/dining kitchen that flows seamlessly and opens to the rear garden and patio. Perfect for family gatherings and entertaining. In addition there is a lounge and separate sitting room/snug which could also be used as an office for those working from home.
The main bedroom suite over the entire second floor is a true sanctuary, complete with a separate dressing room and a luxurious en suite bathroom, ensuring privacy and comfort.
On the first floor, a feature landing leads to four further double bedrooms, each offering generous proportions and natural light. There is an additional en suite to bedroom two and a family bathroom with a four piece suite.
Outside, the landscaped rear garden is designed for low maintenance, allowing you to enjoy the outdoors without the hassle of extensive upkeep. A real feature of the position are the extensive, open countryside views to the front, providing a tranquil backdrop to your daily life.
A generous drive leads to a detached double garage with rear access to the garden.
Excellent facilities nearby including a village primary school, Heanor Gate Spencer Academy (with an 'Outstanding' Ofsted rating), shops, supermarkets and Shipley Country Park on the doorstep. Easy access to Derby, Nottingham and connection to the A38 and M1
This property combines contemporary design with modern amenities, making it an exceptional home.
The Location
Excellent facilities nearby including a village primary school, Heanor Gate Spencer Academy (with an 'Outstanding' Ofsted rating), shops, supermarkets and Shipley Country Park on the doorstep. Easy access to Derby, Nottingham and connection to the A38 and M1
Accommodation
Ground Floor
Entrance Hall
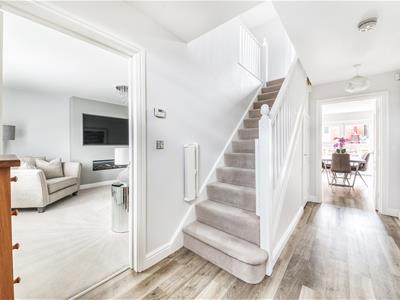 4.45 x 2.12 (14'7" x 6'11")Having a composite entrance door providing access, a wood grain effect floor, central heating radiator and stairs lead off to the first floor.
4.45 x 2.12 (14'7" x 6'11")Having a composite entrance door providing access, a wood grain effect floor, central heating radiator and stairs lead off to the first floor.
Cloakroom / WC
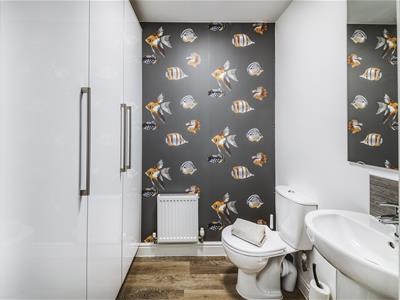 1.38 x 1.41 (4'6" x 4'7")Appointed with a two piece white suite comprising a pedestal wash handbasin and a low flush WC with complementary tiling to the splashback areas. There is a wall mounted mirror and fitted cloak cupboard providing excellent hanging and storage space. Having a wood grain effect luxury vinyl floor.
1.38 x 1.41 (4'6" x 4'7")Appointed with a two piece white suite comprising a pedestal wash handbasin and a low flush WC with complementary tiling to the splashback areas. There is a wall mounted mirror and fitted cloak cupboard providing excellent hanging and storage space. Having a wood grain effect luxury vinyl floor.
Lounge
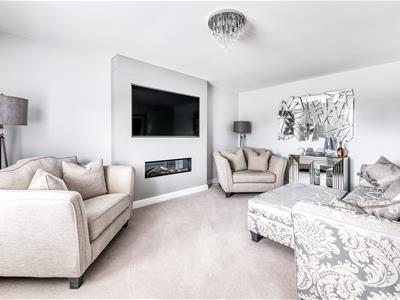 4.84 x 3.80 (15'10" x 12'5")Having a recessed feature gas fire, a central heating radiator and a UPVC double glazed window to the front elevation.
4.84 x 3.80 (15'10" x 12'5")Having a recessed feature gas fire, a central heating radiator and a UPVC double glazed window to the front elevation.
Living Kitchen / Dining Room
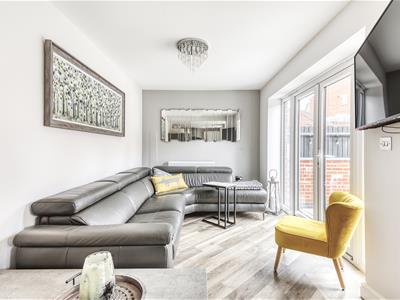 10.09 x 2.52 (33'1" x 8'3")
10.09 x 2.52 (33'1" x 8'3")
Living Area
Having a wood grain effect luxury vinyl floor, a central heating radiator and UPVC double glazed French doors provide access to and views of the landscaped rear garden.
Dining Area
Having a central heating radiator, a wood grain effect luxury vinyl floor, inset spotlighting to the ceiling UPVC double glazed French doors provide access to and views of the rear garden. There is a UPVC double glazed tall window to the side.
Kitchen Area
Comprehensively fitted with a range of modern base cupboards, drawers and eye level units with complementary work surface over incorporating a sink drainer unit with mixer tap. Integrated appliances include a double electric oven, five ring gas hob, extractor hood with lights and glass surround, integrated dishwasher and there is space for an American style fridge freezer. Having a vertical, contemporary radiator, inset spotlighting to the ceiling, under lighting to the units and a continuation of the luxury vinyl wood grain effect flooring. Having a UPVC double glazed window to the rear providing views of the garden.
Utility Room
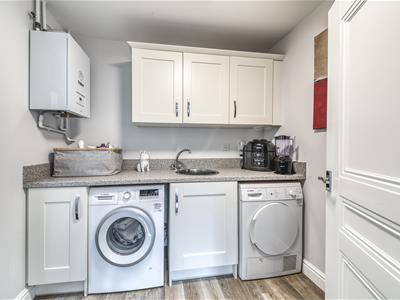 Appointed with a range of base cupboards and eye level units with a roll top work surface over incorporating a circular stainless steel sink with mixer tap. There is space for a tumble dryer and plumbing for an automatic washing machine. Having a wall mounted boiler (serving domestic hot water and central heating system). There is an extractor fan, a wood grain effect luxury vinyl floor, a central heating radiator and a door to the side providing access.
Appointed with a range of base cupboards and eye level units with a roll top work surface over incorporating a circular stainless steel sink with mixer tap. There is space for a tumble dryer and plumbing for an automatic washing machine. Having a wall mounted boiler (serving domestic hot water and central heating system). There is an extractor fan, a wood grain effect luxury vinyl floor, a central heating radiator and a door to the side providing access.
Sitting Room/ Study
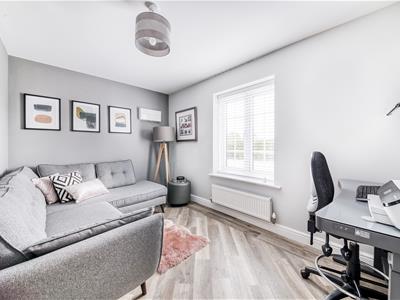 2.56 x 3.81 (8'4" x 12'5")Having a wood grain effect luxury vinyl floor, a central heating radiator and a UPVC double glazed window to the front.
2.56 x 3.81 (8'4" x 12'5")Having a wood grain effect luxury vinyl floor, a central heating radiator and a UPVC double glazed window to the front.
First Floor
Landing
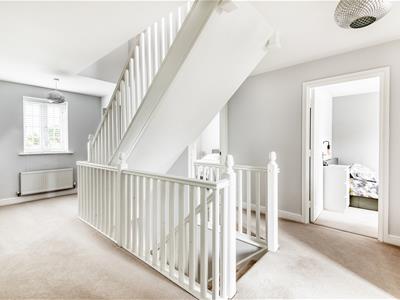 5.71 x 3.25 (18'8" x 10'7")A galleried landing with central heating radiator and a UPVC double glazed window to the front elevation providing far-reaching views of open countryside. In addition there is a double built-in cupboard which provides excellent storage space and a further cupboard, again providing storage facility. An additional cupboard houses the hot water cylinder.
5.71 x 3.25 (18'8" x 10'7")A galleried landing with central heating radiator and a UPVC double glazed window to the front elevation providing far-reaching views of open countryside. In addition there is a double built-in cupboard which provides excellent storage space and a further cupboard, again providing storage facility. An additional cupboard houses the hot water cylinder.
Bedroom Two
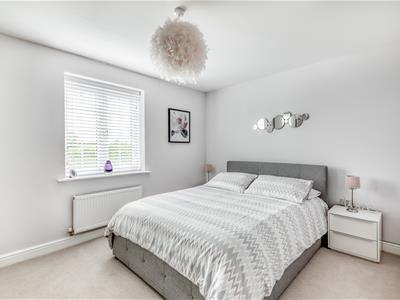 3.85 x 3.07 (12'7" x 10'0")With a central heating radiator and a UPVC double glazed window to the front elevation providing open countryside views.
3.85 x 3.07 (12'7" x 10'0")With a central heating radiator and a UPVC double glazed window to the front elevation providing open countryside views.
En-Suite
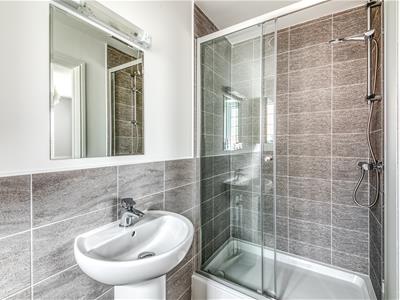 2.80 x 1.15 (9'2" x 3'9")Appointed with a three piece modern white suite comprising a double walk-in shower cubicle with sliding glass shower doors and mains fed shower over, a pedestal wash handbasin and a low flush WC with complementary tiling to all splashback areas and a tiled floor. There is a wall mounted mirror with over light and an electric shaver point, a wall mounted bathroom cabinet, a chrome heated towel rail, extractor fan and a UPVC double glazed window to the side elevation.
2.80 x 1.15 (9'2" x 3'9")Appointed with a three piece modern white suite comprising a double walk-in shower cubicle with sliding glass shower doors and mains fed shower over, a pedestal wash handbasin and a low flush WC with complementary tiling to all splashback areas and a tiled floor. There is a wall mounted mirror with over light and an electric shaver point, a wall mounted bathroom cabinet, a chrome heated towel rail, extractor fan and a UPVC double glazed window to the side elevation.
Bedroom Three
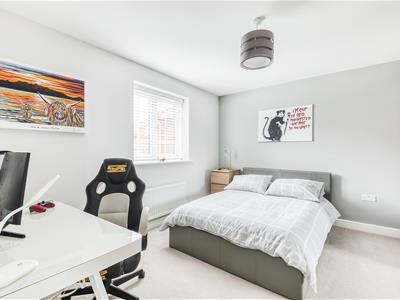 3.80 x 3.53 (12'5" x 11'6")With a central heating radiator and a UPVC double glazed window to the rear elevation.
3.80 x 3.53 (12'5" x 11'6")With a central heating radiator and a UPVC double glazed window to the rear elevation.
Bedroom Four
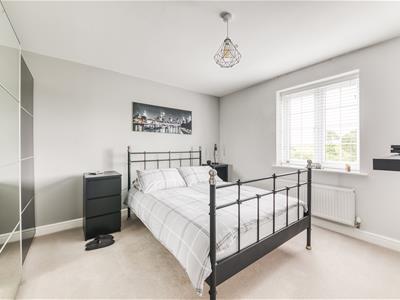 3.87 x 3.16 (12'8" x 10'4")With a central heating radiator and a UPVC double glazed window to the front.
3.87 x 3.16 (12'8" x 10'4")With a central heating radiator and a UPVC double glazed window to the front.
Bedroom Five
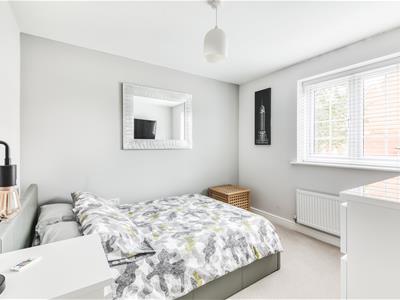 3.08 x 2.86 (10'1" x 9'4")Having a central heating radiator and a UPVC double glazed window to the rear elevation.
3.08 x 2.86 (10'1" x 9'4")Having a central heating radiator and a UPVC double glazed window to the rear elevation.
Bathroom
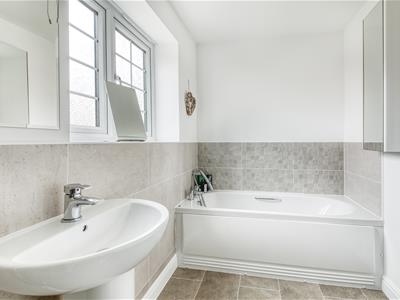 3.24 x 1.70 (10'7" x 5'6")Appointed with a four piece white suite comprising a panelled bath with handheld shower attachment over, a pedestal wash handbasin, a low flush WC and a separate shower cubicle with glass shower doors and electric shower over. There is complementary tiling to all splashback areas, a wall mounted heated chrome towel rail, a wall mounted bathroom cabinet with mirrored front, a wall mounted mirror with light over and electric shaver point and then extractor fan. Having a UPVC double glazed window with frosted glass.
3.24 x 1.70 (10'7" x 5'6")Appointed with a four piece white suite comprising a panelled bath with handheld shower attachment over, a pedestal wash handbasin, a low flush WC and a separate shower cubicle with glass shower doors and electric shower over. There is complementary tiling to all splashback areas, a wall mounted heated chrome towel rail, a wall mounted bathroom cabinet with mirrored front, a wall mounted mirror with light over and electric shaver point and then extractor fan. Having a UPVC double glazed window with frosted glass.
Second Floor
Landing
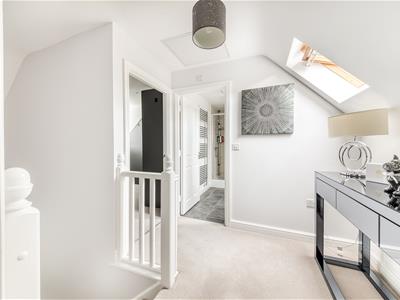 2.29 x 2.04 (7'6" x 6'8")Having a double glazed Velux style skylight window to the ceiling.
2.29 x 2.04 (7'6" x 6'8")Having a double glazed Velux style skylight window to the ceiling.
Bedroom One
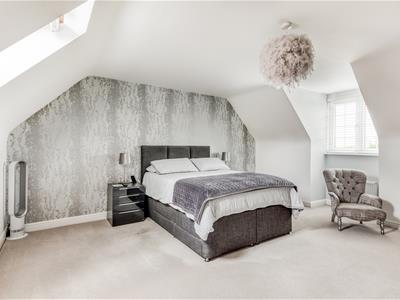 5.09 x 4.81 (16'8" x 15'9")With a UPVC double glazed window to the front elevation which provides far-reaching views over open countryside towards Shipley Country Park. In addition there is a double glazed Velux style window to the ceiling.
5.09 x 4.81 (16'8" x 15'9")With a UPVC double glazed window to the front elevation which provides far-reaching views over open countryside towards Shipley Country Park. In addition there is a double glazed Velux style window to the ceiling.
Dressing Room
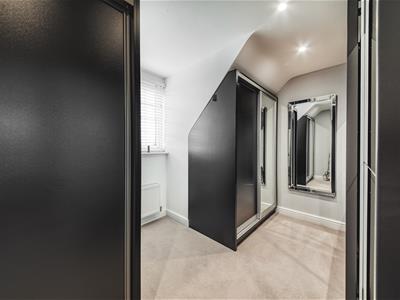 3.88 x 2.40 (12'8" x 7'10")Appointed with a range of quality fitted wardrobes with sliding mirrored fronts providing excellent hanging and storage space. There is a central heating radiator, inset spotlighting to the ceiling and a UPVC double glazed window to the front elevation providing far-reaching views.
3.88 x 2.40 (12'8" x 7'10")Appointed with a range of quality fitted wardrobes with sliding mirrored fronts providing excellent hanging and storage space. There is a central heating radiator, inset spotlighting to the ceiling and a UPVC double glazed window to the front elevation providing far-reaching views.
En-Suite
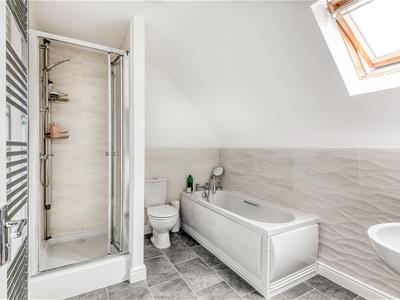 2.80 x 2.29 (9'2" x 7'6")Appointed with a four piece suite comprising a panelled bath with handheld shower attachment over, a pedestal wash handbasin, a low flush WC and a walk-in shower cubicle with folding shower door and mains fed shower over. There is quality tiling to all splashback areas, tile effect flooring to the floor, A wall mounted chrome heated towel rail, a wall mounted bathroom cabinet with mirrored front and over light and a double glazed Velux window.
2.80 x 2.29 (9'2" x 7'6")Appointed with a four piece suite comprising a panelled bath with handheld shower attachment over, a pedestal wash handbasin, a low flush WC and a walk-in shower cubicle with folding shower door and mains fed shower over. There is quality tiling to all splashback areas, tile effect flooring to the floor, A wall mounted chrome heated towel rail, a wall mounted bathroom cabinet with mirrored front and over light and a double glazed Velux window.
Outside
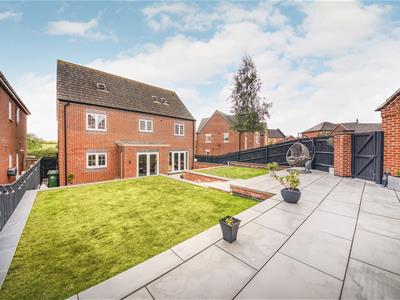 To the front of the property there is a gravelled frontage with steps leading to the front door and outside lighting. A driveway to the side of the house provides access to the rear of the property and a double detached garage. The driveway provides off-road parking for several vehicles and a gate to the rear provides access to the enclosed rear garden. A path to the side of the house, via a gate, provides access to the rear garden. The rear garden has been landscaped to provide an extensive paved patio which is perfect for alfresco living. The patio is surrounded by a brick retaining wall with inset lighting and steps lead to a lawned garden with further patio area to the far end. There is outside lighting and a tap. Access is provided to the garage.
To the front of the property there is a gravelled frontage with steps leading to the front door and outside lighting. A driveway to the side of the house provides access to the rear of the property and a double detached garage. The driveway provides off-road parking for several vehicles and a gate to the rear provides access to the enclosed rear garden. A path to the side of the house, via a gate, provides access to the rear garden. The rear garden has been landscaped to provide an extensive paved patio which is perfect for alfresco living. The patio is surrounded by a brick retaining wall with inset lighting and steps lead to a lawned garden with further patio area to the far end. There is outside lighting and a tap. Access is provided to the garage.
Double Garage
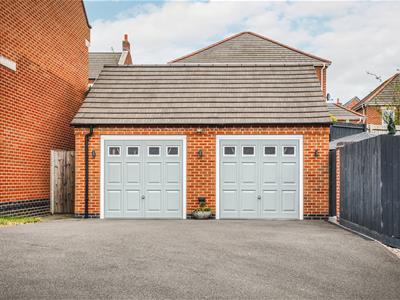 6.30 x 6.07 (20'8" x 19'10")Having twin up and over doors, light, power and personal door to the side.
6.30 x 6.07 (20'8" x 19'10")Having twin up and over doors, light, power and personal door to the side.
Surrounding Area
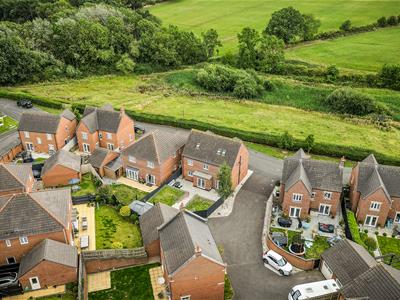
Council Tax Band E
Management Fee
The owner has informed us that a management fee will be payable towards the maintenance and upkeep of any communal areas. We are awaiting confirmation of the amount and you are advised to have this verified by your legal adviser prior to exchange of contracts.
Energy Efficiency and Environmental Impact
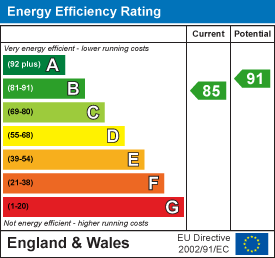
Although these particulars are thought to be materially correct their accuracy cannot be guaranteed and they do not form part of any contract.
Property data and search facilities supplied by www.vebra.com
