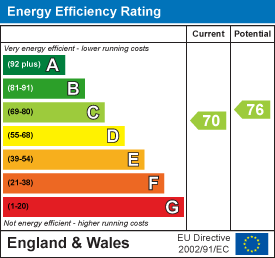.png)
3 Beaumont Street
Hexham
Northumberland
NE46 3LZ
Tyne View, Clara Vale, NE40
Offers Over £195,000 Sold (STC)
2 Bedroom House - End Terrace
- DELIGHTFUL END-TERRACE HOME
- SITUATED IN A PEACEFUL RESIDENTIAL AREA
- SPACIOUS LOUNGE WITH INGLENOOK FIREPLACE
- EXCELLENT KITCHEN/DINER WITH GARDEN ACCESS
- FAMILY BATHROOM WITH FOUR-PIECE SUITE
- EXCELLENT TRANSPORT LINKS NEARBY
- TWO BEDROOMS
- FANTASTIC TYNE VALLEY VIEWS
Brunton Residential are thrilled to present this excellent two bedroom end terrace in the village of Clara Vale, this property offers a rare opportunity to enjoy rural living just a short distance from city amenities.
Clara Vale boasts a strong community spirit, with a refurbished village hall. There are also excellent sports and green spaces, including children's play park, a cricket pitch and football grounds. Clara Vale also has a community orchard and allotment gardens.
Transport links are excellent, with regular bus services nearby and Wylam train station just over a mile away, offering direct rail access to Newcastle and Carlisle. The A69 is also within easy reach, providing fast road connections across the region. Newcastle International Airport is around five miles away.
Families will benefit from a choice of highly regarded primary schools close by, and Thorp Academy for secondary education is less than a mile from the village. Shops, GPs, and other everyday amenities are easily accessible in nearby Ryton, Crawcrook, and Wylam.
This is a fantastic opportunity to own a home in one of Tyne & Wear’s most desirable and well-connected rural communities.
The internal accommodation briefly comprises: Access via double doors into a spacious lounge with wood flooring, an inglenook fireplace with stove, under-stairs storage, and stairs to the first floor. From the lounge, there is access into the large kitchen/diner at the rear, fitted with a range of high quality wall and base units, tiled splashbacks, and integrated appliances including an oven, hob, and extractor fan. The kitchen also offers space for additional appliances, tiled flooring, ample room for a dining table, and an external door leading outside.
To the first floor, the landing gives access to two well-proportioned bedrooms, with the principal bedroom enjoying a dual-aspect layout. The family bathroom is fully-tiled and equipped with a bath, separate shower cubicle, wash basin, WC, and heated towel rail.
Externally, the property features a rear courtyard with a log store and shed, enclosed by attractive walled boundaries. To the front, there is an excellent patio area bordered by hedging and fencing, complemented by a variety of mature shrubs, potted plants and excellent countryside views.
ON THE GROUND FLOOR
Lounge
5.00m x 6.10m (16'5" x 20'0")Measurements taken from widest points
Kitchen/Diner
2.15m x 6.09m (7'1" x 20'0")Measurements taken from widest points
ON THE FIRST FLOOR
Landing
Bedroom
4.40m x 2.80m (14'5" x 9'2")Measurements taken from widest points
Bedroom
3.43m x 2.78m (11'3" x 9'1")Measurements taken from widest points
Bathroom
2.05m x 2.65m (6'9" x 8'8")Measurements taken from widest points
Disclaimer
The information provided about this property does not constitute or form part of an offer or contract, nor may be it be regarded as representations. All interested parties must verify accuracy and your solicitor must verify tenure/lease information, fixtures & fittings and, where the property has been extended/converted, planning/building regulation consents. All dimensions are approximate and quoted for guidance only as are floor plans which are not to scale and their accuracy cannot be confirmed. Reference to appliances and/or services does not imply that they are necessarily in working order or fit for the purpose.
Energy Efficiency and Environmental Impact

Although these particulars are thought to be materially correct their accuracy cannot be guaranteed and they do not form part of any contract.
Property data and search facilities supplied by www.vebra.com
























